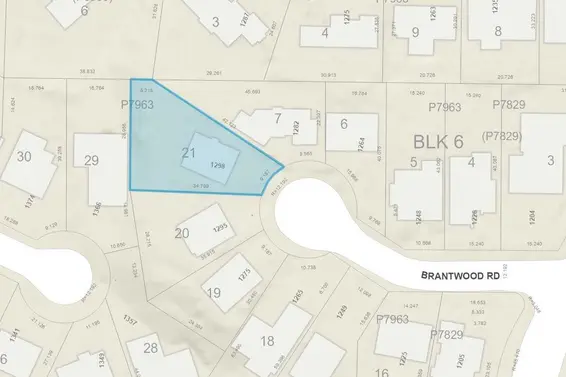- List Price
$2,498,000 - Sold on Nov 24, 2021
- Bed:
- 3 + den
- Bath:
- 3
- Interior:
- 2,652 sq/ft
Attractive family home with plenty of natural light resulting from vaulted ceilings found on the main floor. Spilt-level floor plan offers 3 bedrooms up plus den and outstanding lower-level family room opening onto the back yard!. Home sited on a good-sized lot at the end of a quiet cul-de-sac. Convenient short walk to Edgemont Village, near Capilano River Trails and Mosquito Creek Trails and highly rated schools. The location can’t be beat!
Property Details
- List Price [LP]: $2,498,000
- List Date: September 15, 2021
- Last Updated: Dec. 2, 2023, 3:44 p.m.
- Days on Market: 70
- Price [LP] Per Sq/Ft: $857.84
- Sale Price [SP]:
- SP to LP Ratio:
- Sale Date: Nov. 24, 2021
- Off Market Date: Nov. 24, 2021
- Address: 1401 Greenbriar Way
- MLS® Number: R2618260
- Listing Brokerage: Royal LePage Sussex - John Jennings
- Type: House/Single Family
- Style of Home: 3 Level Split
- Title: Freehold NonStrata
- Age: 65 years
- Year Built: 1956
- Bedrooms: 3
- Total Bathrooms: 3
- Full Bathrooms: 3
- Dens: 1
- Floors: 3
- Int. Area: 2,652 sq/ft
- Main Floor: 1,089 sq/ft
- Above Main Floor Area: 786 sq/ft
- Below Main Floor Area: 777 sq/ft
- # of Rooms: 13
- # of Kitchens: 1
- Lot Size: 10,953 sq/ft
- Frontage: 55.00
- Gross Taxes: $8205.19
- Taxes Year: 2021
- Roof: Other
- Heat: Other
- Construction: Other
 97
97
Seeing this blurry text? - The Real Estate Board requires you to be registered before accessing this info. Sign Up for free to view.
Features
- Outdoor Areas: Patio(s)
- Parking Type: Open
Seeing this blurry text? - The Real Estate Board requires you to be registered before accessing this info. Sign Up for free to view.
Room Measurements
| Level | Room | Measurements |
|---|---|---|
| Main | Living Room | 17'5 × 12'11 |
| Main | Family Room | 14'4 × 11'7 |
| Main | Dining Room | 12'11 × 10' |
| Main | Eating Area | 11'7 × 11'7 |
| Main | Kitchen | 16'8 × 7'10 |
| Main | Foyer | 11'9 × 4'11 |
| Above | Primary Bedroom | 13'7 × 11'10 |
| Above | Bedroom | 13'10 × 11'1 |
| Above | Bedroom | 11'1 × 9'9 |
| Above | Den | 11'3 × 7'9 |
| Below | Recreation Room | 31'4 × 13'11 |
| Below | Flex Room | 11'1 × 9'8 |
| Below | Laundry | 9'6 × 4'9 |
Seeing this blurry text? - The Real Estate Board requires you to be registered before accessing this info. Sign Up for free to view.
Map
Recent Price History
| Date | MLS # | Price | Event |
|---|---|---|---|
| November 24, 2021 | R2618260 | $2,275,000 | Sold |
| September 15, 2021 | R2618260 | $2,498,000 | Listed |
| September 15, 2021 | R2596244 | $2,649,000 | Terminated |
| June 24, 2021 | R2596244 | $2,649,000 | Listed |
| March 31, 2017 | R2143736 | $2,230,000 | Sold |
| March 6, 2017 | R2143736 | $2,250,000 | Listed |
| March 4, 1994 | V94049573 | $390,000 | Sold |
| February 16, 1994 | V94049573 | $409,000 | Listed |
Interested in the full price history of this home? Contact us.
Seeing this blurry text? - The Real Estate Board requires you to be registered before accessing this info. Sign Up for free to view.
Nearby MLS® Listings
There are 15 other houses for sale in Edgemont, North Vancouver.

- Bed:
- 3
- Bath:
- 1
- Interior:
- 1,472 sq/ft
- Type:
- House

- Bed:
- 3
- Bath:
- 1
- Interior:
- 1,974 sq/ft
- Type:
- House

- Bed:
- 6 + den
- Bath:
- 6
- Interior:
- 4,983 sq/ft
- Type:
- House

- Bed:
- 3
- Bath:
- 2
- Interior:
- 1,710 sq/ft
- Type:
- House

- Bed:
- 3
- Bath:
- 1
- Interior:
- 1,472 sq/ft
- Type:
- House

- Bed:
- 3
- Bath:
- 1
- Interior:
- 1,974 sq/ft
- Type:
- House

- Bed:
- 6 + den
- Bath:
- 6
- Interior:
- 4,983 sq/ft
- Type:
- House

- Bed:
- 3
- Bath:
- 2
- Interior:
- 1,710 sq/ft
- Type:
- House
Nearby Sales
There have been 74 houses reported sold in Edgemont, North Vancouver in the last two years.
Most Recent Sales
Listing Office: Royal LePage Sussex - John Jennings
Listing information last updated on March 18, 2025 at 12:25 PM.
Disclaimer: All information displayed including measurements and square footage is approximate, and although believed to be accurate is not guaranteed. Information should not be relied upon without independent verification.





































