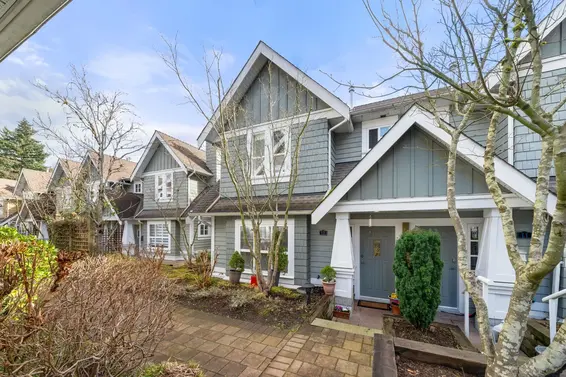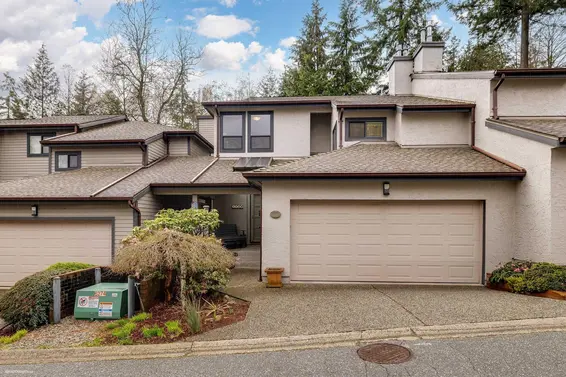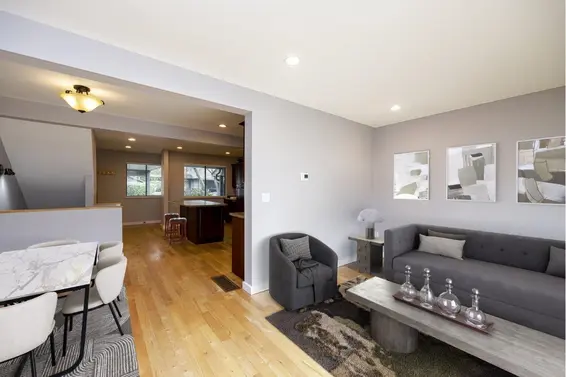- Time on Site: 2 days
- Bed:
- 3
- Bath:
- 2
- Interior:
- 1,784 sq/ft
Here is a fantastic opportunity to get into a spacious townhome in Mountain Estates, a great family oriented complex in beautiful Lynn Valley. With nearly 1800 sqft on 3 levels, this home offers 3 bdrms up, an open kitchen, cozy fireplace and a huge rec room down -everything you need for a growing family. The home underwent a major reno in 2012 including kitchen, bathrooms, & h/w flooring throughout. Recent items are NEW: carpets on stairs, paint, gas fireplace & mantle, furnace, H/W tank, hand railing and custom coat rack. With all this to offer and an affordable price, what's not to love? Agent Open Wed, April 2, 10-12am. Public Open Sat/Sun, April 5-6, 2pm-4pm. .
Upcoming Opens
Property Details
- List Price [LP]: $989,000
- Original List Price [OLP]: $989,000
- List Date: March 31, 2025
- Last Updated: April 1, 2025, 12:58 p.m.
- Days on Market: 2
- Address: 80 1930 Cedar Village Crescent
- MLS® Number: R2984014
- Listing Brokerage: Oakwyn Realty Ltd.
- Type: Attached Townhouse
- Style of Home: Residential Attached
- Title: Leasehold prepaid-Strata
- Age: 45 years
- Year Built: 1980
- Bedrooms: 3
- Total Bathrooms: 2
- Full Bathrooms: 2
- Fireplaces: 1
- Floors: 3
- Int. Area: 1,784 sq/ft
- Main Floor: 592 sq/ft
- Above Main Floor Area: 600 sq/ft
- Basement Floor Area: 592 sq/ft
- # of Rooms: 9
- # of Kitchens: 1
- Gross Taxes: $2694.48
- Taxes Year: 2024
- Maintenance Fee: $420.00 per month
- Maintenance Includes: Clubhouse, Recreation Facilities, Trash, Maintenance Grounds, Management, Snow Removal
- Roof: Asphalt
- Heat: Forced Air, Natural Gas, Gas
- Construction: Frame Wood, Wood Siding
 37
37
Seeing this blurry text? - The Real Estate Board requires you to be registered before accessing this info. Sign Up for free to view.
Features
- Features:
Storage
- Year renovated: 2012
- Renovations: Renovation Complete
- Outdoor Areas: Playground, Patio, Deck
- Rear Yard Exposure: East
- Site Influences: Shopping Nearby, Central Location, Private
- Amenities: Outdoor Pool, In Suite Laundry
- Parking Type: Carport Single
- Parking Spaces - Total: 1
- Parking Spaces - Covered: 1
- Bylaw Restrictions: Pets Allowed w/Rest., Cats Allowed, Dogs Allowed
Seeing this blurry text? - The Real Estate Board requires you to be registered before accessing this info. Sign Up for free to view.
Room Measurements
| Level | Room | Measurements |
|---|---|---|
| Main | Foyer | 10'4 × 5'1 |
| Main | Kitchen | 17'8 × 8'8 |
| Main | Living Room | 11'3 × 17'3 |
| Main | Dining Room | 7'9 × 8'6 |
| Above | Primary Bedroom | 9'11 × 13'10 |
| Above | Bedroom | 9'4 × 8'5 |
| Above | Bedroom | 9'4 × 8'5 |
| Bsmt | Recreation Room | 28'4 × 11'8 |
| Bsmt | Storage | 3'5 × 9'6 |
Seeing this blurry text? - The Real Estate Board requires you to be registered before accessing this info. Sign Up for free to view.
Map
Recent Price History
| Date | MLS # | Price | Event |
|---|---|---|---|
| March 31, 2025 | R2984014 | $989,000 | Listed |
| November 7, 2012 | V973660 | $573,000 | Sold |
| September 25, 2012 | V973660 | $579,000 | Listed |
| March 9, 2008 | V692465 | $457,000 | Sold |
| March 3, 2008 | V692465 | $449,000 | Listed |
| July 13, 2003 | V345420 | $268,000 | Sold |
| June 9, 2003 | V345420 | $275,000 | Listed |
| January 19, 1998 | V067958 | $213,000 | Sold |
| January 8, 1998 | V067958 | $219,000 | Listed |
| October 10, 1993 | V93077003 | $190,500 | Sold |
| October 8, 1993 | V93077003 | $192,900 | Listed |
| October 1, 1992 | V92034172 | $174,000 | Sold |
| August 24, 1992 | V92034172 | $178,900 | Listed |
Interested in the full price history of this home? Contact us.
Seeing this blurry text? - The Real Estate Board requires you to be registered before accessing this info. Sign Up for free to view.
Building Details
- MLS® Listings: 1
- Units in development: 111
- Construction: Wood frame
- Bylaw Restrictions:
- Pets allowed w/ restrictions (one dog or one cat | no exotic pets)
- Rentals allowed (long term rentals allowed)
Nearby MLS® Listings
There are 3 other townhomes for sale in Westlynn, North Vancouver.

- Bed:
- 3
- Bath:
- 4
- Interior:
- 1,740 sq/ft
- Type:
- Townhome

- Bed:
- 3
- Bath:
- 3
- Interior:
- 2,275 sq/ft
- Type:
- Townhome

- Bed:
- 3
- Bath:
- 3
- Interior:
- 1,817 sq/ft
- Type:
- Townhome

- Bed:
- 3
- Bath:
- 4
- Interior:
- 1,740 sq/ft
- Type:
- Townhome

- Bed:
- 3
- Bath:
- 3
- Interior:
- 2,275 sq/ft
- Type:
- Townhome

- Bed:
- 3
- Bath:
- 3
- Interior:
- 1,817 sq/ft
- Type:
- Townhome
Nearby Sales
There have been 15 townhomes reported sold in Westlynn, North Vancouver in the last two years.
Most Recent Sales
FAQs
How much is 80 1930 Cedar Village Crescent listed for?
80 1930 Cedar Village Crescent is listed for sale for $989,000.
When was 80 1930 Cedar Village Crescent built?
80 1930 Cedar Village Crescent was built in 1980 and is 45 years old.
How large is 80 1930 Cedar Village Crescent?
80 1930 Cedar Village Crescent is 1,784 square feet across 3 floors.
How many bedrooms and bathrooms does 80 1930 Cedar Village Crescent have?
80 1930 Cedar Village Crescent has 3 bedrooms and 2 bathrooms.
What are the annual taxes?
The annual taxes for 80 1930 Cedar Village Crescent are $2,694.48 for 2024.
What are the maintenance fees
The maintenance fee for 80 1930 Cedar Village Crescent is $420.00 per month.
What are the area active listing stats?
80 1930 Cedar Village Crescent is located in Westlynn, North Vancouver. The average townhome for sale in Westlynn is listed for $1.42M. The lowest priced townhomes for sale in Westlynn, North Vancouver is listed for 989K, while the most expensive home for sale is listed for $1.65M. The average days on market for the townhomes currently listed for sale is 13 days.
When was the listing information last updated?
The listing details for 80 1930 Cedar Village Crescent was last updated March 18, 2025 at 12:25 PM.
Listing Office: Oakwyn Realty Ltd.
Listing information last updated on March 18, 2025 at 12:25 PM.
Disclaimer: All information displayed including measurements and square footage is approximate, and although believed to be accurate is not guaranteed. Information should not be relied upon without independent verification.




































