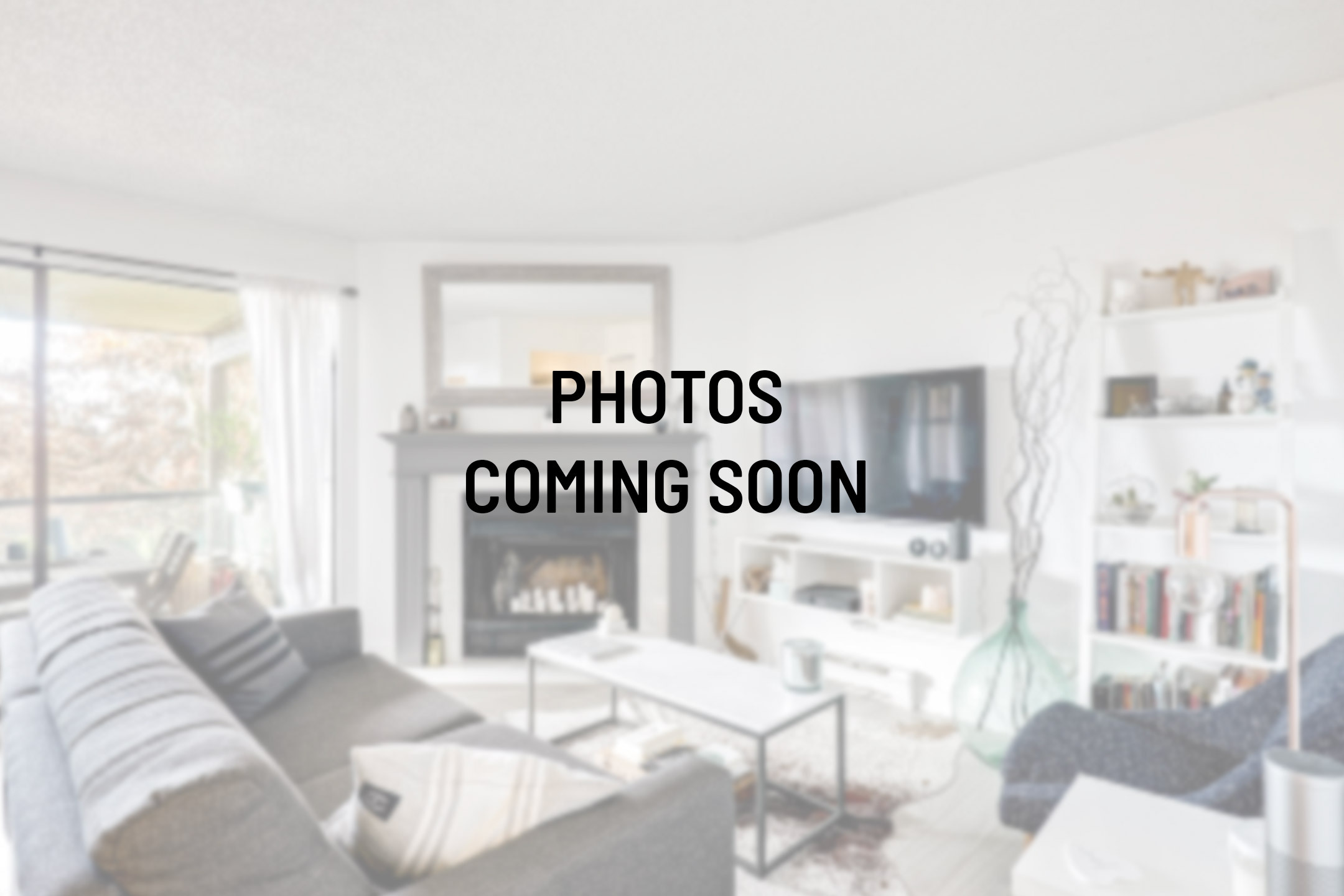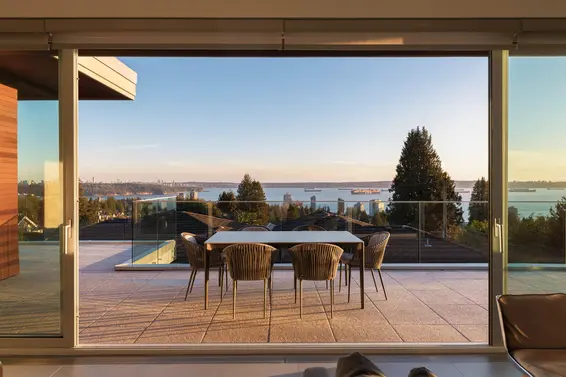- Time on Site: 71 days
- Bed:
- 3
- Bath:
- 4
- Interior:
- 2,719 sq/ft
Indulge in the height of luxury living in these remarkable 3-bedroom single-family homes. Located within the prestigious masterplan community of West Vancouver, these homes were thoughtfully crafted by Onni, a renowned real estate developer. Expect refinement and comfort in every detail, from the wide-plank, engineered oak hardwood flooring to the automated lighting and sound controls. Expansive living areas and deluxe closets with modern hardware ensure generous storage space. Entertain guests in the lush outdoor living areas with water, gas, and power connections. Enjoy the convenience of elevators, double garages, and seamless upgrades for electrical charging stations and hot tub rough-ins. These spectacular homes offer an unparalleled living experience.
Upcoming Opens
Property Details
- List Price [LP]: $3,279,900
- Original List Price [OLP]: $3,279,900
- List Date: February 3, 2025
- Last Updated: Feb. 3, 2025, 9:49 a.m.
- Days on Market: 71
- Price [LP] Per Sq/Ft: $1,206.29
- Address: 584 Arthur Erickson Place
- MLS® Number: R2962634
- Listing Brokerage: Stilhavn Real Estate Services
- Type: House/Single Family
- Style of Home: Residential Detached
- Title: Freehold NonStrata
- Age: 1 year
- Year Built: 2024
- Bedrooms: 3
- Total Bathrooms: 4
- Full Bathrooms: 4
- Floors: 3
- Int. Area: 2,719 sq/ft
- Main Floor: 1,031 sq/ft
- Above Main Floor Area: 974 sq/ft
- Below Main Floor Area: 714 sq/ft
- # of Rooms: 11
- Lot Size: 3,920 sq/ft
- Frontage: 33
- Depth: 33 x
- Gross Taxes: $5114.49
- Taxes Year: 2022
- Roof: Asphalt
- Heat: Forced Air, Natural Gas
- Construction: Frame Wood, Mixed (Exterior)
 79
79
Seeing this blurry text? - The Real Estate Board requires you to be registered before accessing this info. Sign Up for free to view.
Features
- Included Items: Washer/Dryer, Dishwasher, Refrigerator, Cooktop, Microwave
- Features:
Elevator, Central Vacuum Roughed In, Window Coverings
- Renovations: New Construction
- View: Some water and city views
- Outdoor Areas: Balcony, Patio, Deck
- Rear Yard Exposure: West
- Site Influences: Shopping Nearby, Central Location, Recreation Nearby, Ski Hill Nearby
- Amenities: Central Air, Air Conditioning
- Parking Type: Garage Double, Open, Garage Door Opener
- Parking Spaces - Total: 4
- Parking Spaces - Covered: 2
Seeing this blurry text? - The Real Estate Board requires you to be registered before accessing this info. Sign Up for free to view.
Room Measurements
| Level | Room | Measurements |
|---|---|---|
| Main | Foyer | 9'2 × 4'6 |
| Main | Living Room | 15' × 16'9 |
| Main | Dining Room | 10'4 × 9'9 |
| Main | Family Room | 12'10 × 9'5 |
| Above | Primary Bedroom | 14'1 × 12'8 |
| Above | Walk-In Closet | 8'5 × 3'11 |
| Above | Walk-In Closet | 8'11 × 4'9 |
| Above | Bedroom | 9'11 × 9'10 |
| Above | Bedroom | 10'5 × 9'7 |
| Below | Recreation Room | 14'3 × 18'4 |
| Below | Flex Room | 13'4 × 9'10 |
Seeing this blurry text? - The Real Estate Board requires you to be registered before accessing this info. Sign Up for free to view.
Map
Recent Price History
| Date | MLS # | Price | Event |
|---|---|---|---|
| February 3, 2025 | R2962634 | $3,279,900 | Listed |
| February 1, 2025 | R2930979 | $3,279,900 | Expired |
| October 1, 2024 | R2930979 | $3,279,900 | Listed |
| October 1, 2024 | R2900585 | $3,279,900 | Expired |
| July 2, 2024 | R2900585 | $3,279,900 | Listed |
| July 1, 2024 | R2828004 | $3,279,900 | Expired |
| October 26, 2023 | R2828004 | $3,279,900 | Listed |
| October 25, 2023 | R2815841 | $3,259,900 | Cancel Protected |
| September 14, 2023 | R2815841 | $3,259,900 | Listed |
Interested in the full price history of this home? Contact us.
Seeing this blurry text? - The Real Estate Board requires you to be registered before accessing this info. Sign Up for free to view.
Building Details
- MLS® Listings: 2
- Developer: Onni
Elevator

- Bed:
- 3
- Bath:
- 3
- Interior:
- 4,780 sq/ft
- Type:
- House

- Bed:
- 3 + den
- Bath:
- 4
- Interior:
- 4,447 sq/ft
- Type:
- House

- Bed:
- 5
- Bath:
- 6
- Interior:
- 5,249 sq/ft
- Type:
- House

- Bed:
- 4
- Bath:
- 5
- Interior:
- 4,026 sq/ft
- Type:
- House

- Bed:
- 3
- Bath:
- 3
- Interior:
- 4,780 sq/ft
- Type:
- House

- Bed:
- 3 + den
- Bath:
- 4
- Interior:
- 4,447 sq/ft
- Type:
- House

- Bed:
- 5
- Bath:
- 6
- Interior:
- 5,249 sq/ft
- Type:
- House

- Bed:
- 4
- Bath:
- 5
- Interior:
- 4,026 sq/ft
- Type:
- House
Nearby MLS® Listings
There are 3 other houses for sale in Park Royal, West Vancouver.

- Bed:
- 4
- Bath:
- 5
- Interior:
- 3,501 sq/ft
- Type:
- House

- Bed:
- 4
- Bath:
- 3
- Interior:
- 2,435 sq/ft
- Type:
- House

- Bed:
- 3
- Bath:
- 4
- Interior:
- 2,719 sq/ft
- Type:
- House

- Bed:
- 4
- Bath:
- 5
- Interior:
- 3,501 sq/ft
- Type:
- House

- Bed:
- 4
- Bath:
- 3
- Interior:
- 2,435 sq/ft
- Type:
- House

- Bed:
- 3
- Bath:
- 4
- Interior:
- 2,719 sq/ft
- Type:
- House
Nearby Sales
There have been 10 houses reported sold in Park Royal, West Vancouver in the last two years.
Most Recent Sales
FAQs
How much is 584 Arthur Erickson Place listed for?
584 Arthur Erickson Place is listed for sale for $3,279,900.
When was 584 Arthur Erickson Place built?
584 Arthur Erickson Place was built in 2024 and is 1 year old.
How large is 584 Arthur Erickson Place?
584 Arthur Erickson Place is 2,719 square feet across 3 floors.
How many bedrooms and bathrooms does 584 Arthur Erickson Place have?
584 Arthur Erickson Place has 3 bedrooms and 4 bathrooms.
What are the annual taxes?
The annual taxes for 584 Arthur Erickson Place are $5,114.49 for 2022.
What are the area active listing stats?
584 Arthur Erickson Place is located in Park Royal, West Vancouver. The average house for sale in Park Royal is listed for $3.26M. The lowest priced houses for sale in Park Royal, West Vancouver is listed for 3.06M, while the most expensive home for sale is listed for $5M. The average days on market for the houses currently listed for sale is 63 days.
When was the listing information last updated?
The listing details for 584 Arthur Erickson Place was last updated March 18, 2025 at 12:25 PM.
Listing Office: Stilhavn Real Estate Services
Listing information last updated on March 18, 2025 at 12:25 PM.
Disclaimer: All information displayed including measurements and square footage is approximate, and although believed to be accurate is not guaranteed. Information should not be relied upon without independent verification.



































