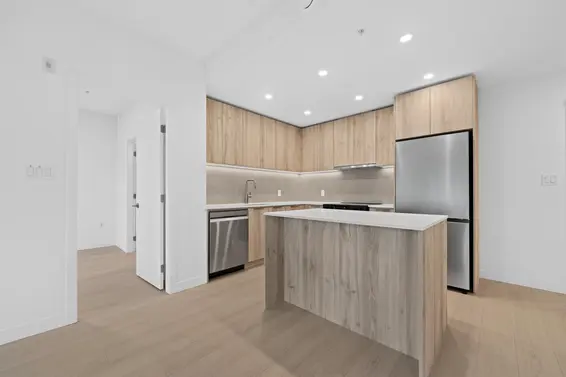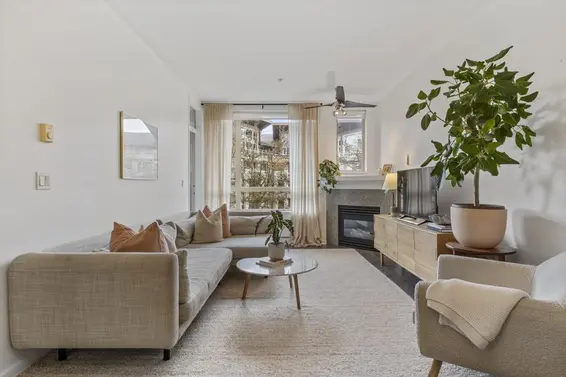- List Price
$938,000 - Sold on Aug 27, 2022
- What's My Home Worth?
- Bed:
- 2 + den
- Bath:
- 2
- Interior:
- 1,081 sq/ft
Spacious Corner Home in 'Destiny at Raven Woods'
Spacious 2-bedroom and den corner home in sought after 'Destiny at Raven Woods'. Offering 1,081 sq/ft of thoughtful living space plus a large covered southwest facing balcony, great for BBQ'n and year round entertaining. The open plan layout is highlighted by 9' ceilings and floor-to-ceiling windows providing an abundance of light, and features a kitchen with stainless steel appliances, quartz countertops, bonus built-in pantry space, and island with extra storage and space for barstools. Rich laminate flooring carries through to the adjacent living and dining room, featuring electric fireplace, built-in shelving, and access to the balcony with views over the community reflecting pond. The two bedrooms are well separated and include a spacious primary suite with walk-in closet, private access to the balcony, and spa-like 5-piece ensuite including side-by-side sinks, soaker tub, and a frameless glass shower. The second bedroom and den are amply sized and provide great flexibility, with close access to the 4-piece second bathroom smartly tucked away from the living space. Convenient side by side parking stalls, a large storage locker, and access to 'Club Destiny' - featuring a fully equipped gym, yoga/dance studio, lounge with kitchen, and theatre room - are all added bonuses. Pets and rentals allowed. Located just a short drive to amenities including Dollarton Village & Northwoods Village Shopping Centers; close to Deep Cove, Cates Park, and Mount Seymour; and access to great outdoor recreation including golf, marinas, skiing, and more just moments from your door.
Property Details
- List Price [LP]: $938,000
- Last Updated: Nov. 16, 2023, 12:09 p.m.
- Sale Price [SP]:
- Sale Date: Aug. 27, 2022
- Address: 201 3606 Aldercrest Drive
- MLS® Number: R2718462
- Type: Apartment
- Style of Home: 1-Storey, Corner Home
- Title: Prepaid Leasehold
- Age: 10 years
- Year Built: 2012
- Bedrooms: 2
- Total Bathrooms: 2
- Full Bathrooms: 2
- Dens: 1
- Fireplaces: 1 | Electric
- Floors: 1
- Int. Area: 1,081 sq/ft
- Main Floor: 1,081 sq/ft
- # of Rooms: 6
- # of Kitchens: 1
- Maintenance Fee: $449.73 per month
- Maintenance Includes: Caretaker, Garbage Pickup, Gardening, Hot Water, Recreation Facility
- Roof: Other
- Heat: Baseboard Electric
 40
40
Features
- Included Items: Clothes Washer/Dryer, Fridge, Stove, Dishwasher, Microwave, All Drapes/Window Coverings
- Excluded Items: None
- Features:
Built-In Pantry, Side-by-Side Parking, Covered Balcony
- View: South Facing Reflecting Pond
- Outdoor Areas: Covered Balcony
- Site Influences: Recreation. Nearby, Marina Nearby, Ski Hill Nearby, Shopping Nearby
- Amenities: Recreation Centre, In-Suite Laundry, Storage, Elevator
- Parking Type: Secure Underground
- Parking Spaces - Total: 2 Side-by-Side
- Parking Spaces - Covered: 2
- Parking Access: Front
- Bylaw Restrictions: Pets allowed with restrictions (2 small dogs, 2 cats or 1 of each) || Rentals allowed with restrictions (90 Days Minimum)
Room Measurements
| Level | Room | Measurements |
|---|---|---|
| Main | Living Room | 12'11 × 12'5 |
| Main | Dining Room | 11'8 × 11'0 |
| Main | Kitchen | 15'11 × 7'8 |
| Main | Primary Bedroom | 10'11 × 10'7 |
| Main | Walk-In Closet | 8'8 × 6'8 |
| Main | Bedroom | 13'5 × 10'3 |
| Main | Den | 8'3 × 7'1 |
| Main | Foyer | 10'6 × 5'9 |
Map
Schools
- Address: 4085 Dollar Road
- Phone: 604-903-3810
- Fax: 604-903-3811
- Grade 7 Enrollment: None
- Fraser Institute Report Card: View Online
- School Website: Visit Website
- Address: 1204 Caledonia Avenue
- Phone: 604-903-3666
- Fax: 604-903-3667
- Grade 12 Enrollment: None
- Fraser Institute Report Card: View Online
- School Website: Visit Website
Disclaimer: Catchments and school information compiled from the School District and the Fraser Institute. School catchments, although deemed to be accurate, are not guaranteed and should be verified.
Building Details
- MLS® Listings: 1
- Units in development: 103
- Developer: Takaya Developments
- Construction: Wood Frame
- Bylaw Restrictions:
- Pets allowed with restrictions (one dog and/or one cat, or two dogs or two cats)
- Rentals allowed with restrictions (90 Days Minimum)
- Smoking restrictions
Nearby MLS® Listings
There are 38 other condos for sale in Roche Point, North Vancouver.

- Bed:
- 2
- Bath:
- 2
- Interior:
- 894 sq/ft
- Type:
- Condo

- Bed:
- 2
- Bath:
- 2
- Interior:
- 744 sq/ft
- Type:
- Condo

- Bed:
- 1 + den
- Bath:
- 1
- Interior:
- 732 sq/ft
- Type:
- Condo

- Bed:
- 2 + den
- Bath:
- 2
- Interior:
- 1,059 sq/ft
- Type:
- Condo

- Bed:
- 2
- Bath:
- 2
- Interior:
- 894 sq/ft
- Type:
- Condo

- Bed:
- 2
- Bath:
- 2
- Interior:
- 744 sq/ft
- Type:
- Condo

- Bed:
- 1 + den
- Bath:
- 1
- Interior:
- 732 sq/ft
- Type:
- Condo

- Bed:
- 2 + den
- Bath:
- 2
- Interior:
- 1,059 sq/ft
- Type:
- Condo
Nearby Sales
There have been 148 condos reported sold in Roche Point, North Vancouver in the last two years.
Most Recent Sales
Listing information last updated on March 18, 2025 at 12:25 PM.
Disclaimer: All information displayed including measurements and square footage is approximate, and although believed to be accurate is not guaranteed. Information should not be relied upon without independent verification.































