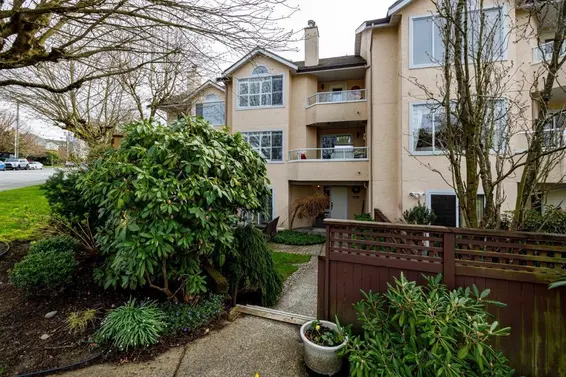- Time on Site: 27 days
- Bed:
- 3
- Bath:
- 3
- Interior:
- 2,516 sq/ft
This unique 5 plex unit feels more like a house with a big 2,516 sq ft floor plan over 3 levels that features an open main floor plan with large kitchen/family room and 3 bedrooms up including huge primary bedroom with vaulted ceilings and 1 of 3 gas fireplaces. The upper floor also has 2 deck areas (one off the primary bedroom). The lower level has a nice rec room looking out to your own private yard area plus there's a great workshop area for the hobbyist(crawl space storage too). Single car garage plus an open stall. Quality construction built by Noort Homes. A fabulous west Lonsdale location just steps to everything. 55 plus age restriction. AC too! Open Sat 1-3 pm.
Upcoming Opens
Property Details
- List Price [LP]: $1,598,800
- Original List Price [OLP]: $1,598,800
- List Date: March 31, 2025
- Last Updated: April 8, 2025, 4:59 p.m.
- Days on Market: 28
- Address: 2 261 West 16th Street
- MLS® Number: R2983571
- Listing Brokerage: Royal LePage Sussex - Al Sutton
- Type: Attached Townhouse
- Style of Home: Residential Attached
- Title: Freehold Strata
- Age: 36 years
- Year Built: 1989
- Bedrooms: 3
- Total Bathrooms: 3
- Full Bathrooms: 2
- Half Bathrooms: 1
- Fireplaces: 3
- Floors: 2
- Int. Area: 2,516 sq/ft
- Main Floor: 822 sq/ft
- Above Main Floor Area: 991 sq/ft
- # of Rooms: 10
- # of Kitchens: 1
- Gross Taxes: $4211.25
- Taxes Year: 2024
- Maintenance Fee: $453.00 per month
- Maintenance Includes: Maintenance Grounds
- Roof: Asphalt
- Heat: Forced Air, Natural Gas, Gas
- Construction: Frame Wood, Stucco
 86
86
Seeing this blurry text? - The Real Estate Board requires you to be registered before accessing this info. Sign Up for free to view.
Features
- Excluded Items: tiffany lamp in dining room.
- Outdoor Areas: Garden, Patio, Deck
- Amenities: In Suite Laundry
- Parking Type: Garage Single, Open, Rear Access
- Parking Spaces - Total: 2
- Parking Spaces - Covered: 1
- Bylaw Restrictions: Pets Not Allowed, Cats Not Allowed, Dogs Not Allowed
Seeing this blurry text? - The Real Estate Board requires you to be registered before accessing this info. Sign Up for free to view.
Room Measurements
| Level | Room | Measurements |
|---|---|---|
| Below | Foyer | 8'11 × 7'9 |
| Below | Recreation Room | 16'1 × 13'4 |
| Below | Workshop | 14'8 × 10'0 |
| Main | Living Room | 16'1 × 14'10 |
| Main | Dining Room | 10'0 × 8'5 |
| Main | Kitchen | 13'5 × 9'7 |
| Main | Family Room | 14'5 × 12'3 |
| Above | Primary Bedroom | 20'11 × 16'2 |
| Above | Bedroom | 13'4 × 11'3 |
| Above | Bedroom | 12'5 × 11'7 |
Seeing this blurry text? - The Real Estate Board requires you to be registered before accessing this info. Sign Up for free to view.
Map
Recent Price History
| Date | MLS # | Price | Event |
|---|---|---|---|
| March 31, 2025 | R2983571 | $1,598,800 | Listed |
| January 29, 1991 | V91016669 | $225,000 | Sold |
| January 23, 1991 | V91016669 | $229,900 | Listed |
Interested in the full price history of this home? Contact us.
Seeing this blurry text? - The Real Estate Board requires you to be registered before accessing this info. Sign Up for free to view.
Building Details
- MLS® Listings: 1
- Units in development: 5
- Developer: Noort
- Construction: Wood frame
- Bylaw Restrictions:
- Age restrictions (55+)
- Pets allowed with restrictions
55 Plus

- Bed:
- 2 + den
- Bath:
- 2
- Interior:
- 1,376 sq/ft
- Type:
- Condo
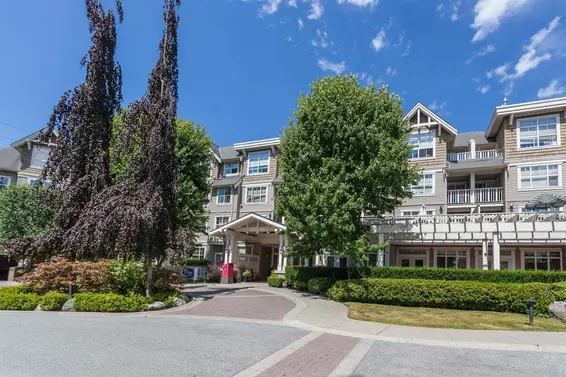
- Bed:
- 1
- Bath:
- 1
- Interior:
- 710 sq/ft
- Type:
- Condo
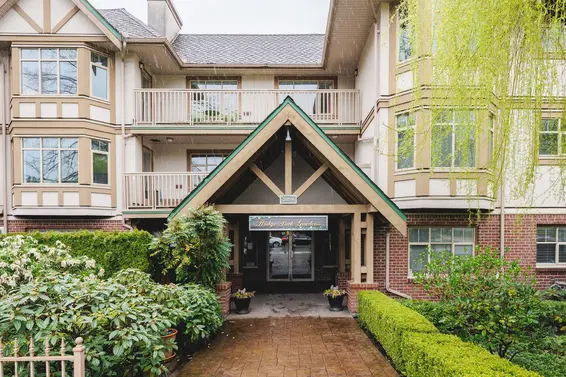
- Bed:
- 2
- Bath:
- 2
- Interior:
- 1,096 sq/ft
- Type:
- Condo

- Bed:
- 2
- Bath:
- 1
- Interior:
- 799 sq/ft
- Type:
- Condo

- Bed:
- 2 + den
- Bath:
- 2
- Interior:
- 1,376 sq/ft
- Type:
- Condo

- Bed:
- 1
- Bath:
- 1
- Interior:
- 710 sq/ft
- Type:
- Condo

- Bed:
- 2
- Bath:
- 2
- Interior:
- 1,096 sq/ft
- Type:
- Condo

- Bed:
- 2
- Bath:
- 1
- Interior:
- 799 sq/ft
- Type:
- Condo
Nearby MLS® Listings
There are 12 other townhomes for sale in Central Lonsdale, North Vancouver.
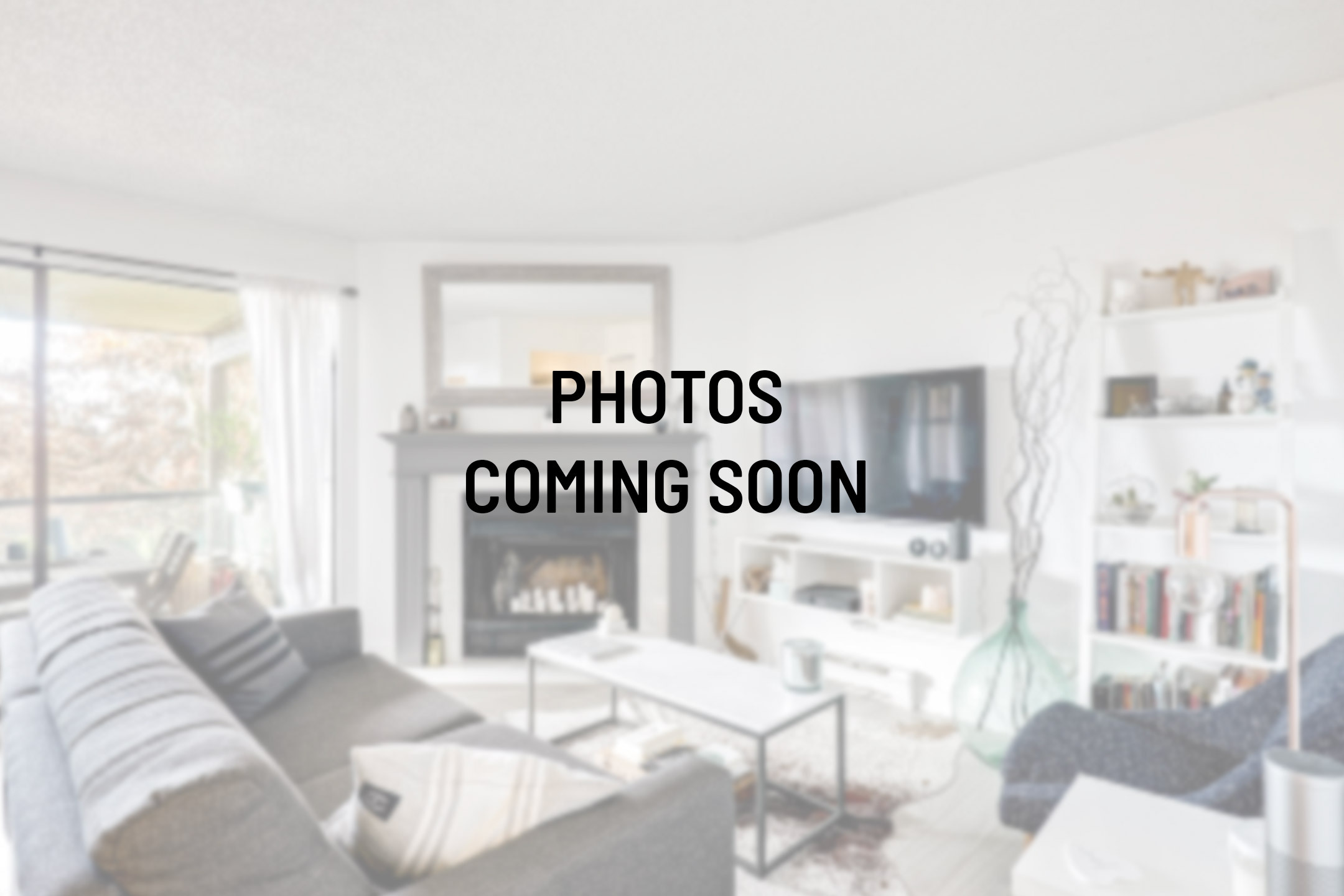
- Bed:
- 3 + den
- Bath:
- 3
- Interior:
- 1,501 sq/ft
- Type:
- Townhome
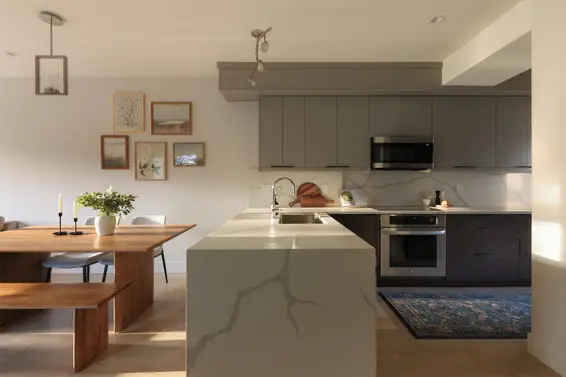
- Bed:
- 3
- Bath:
- 3
- Interior:
- 1,440 sq/ft
- Type:
- Townhome
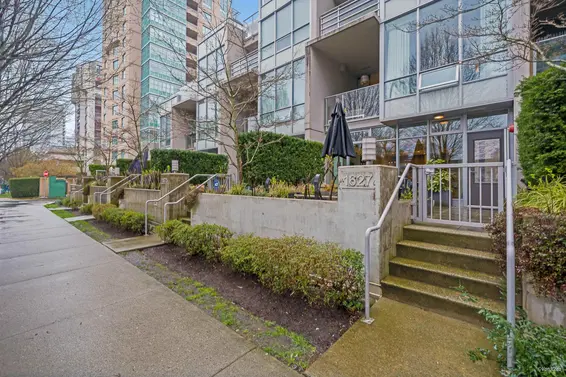
- Bed:
- 2
- Bath:
- 3
- Interior:
- 1,286 sq/ft
- Type:
- Townhome
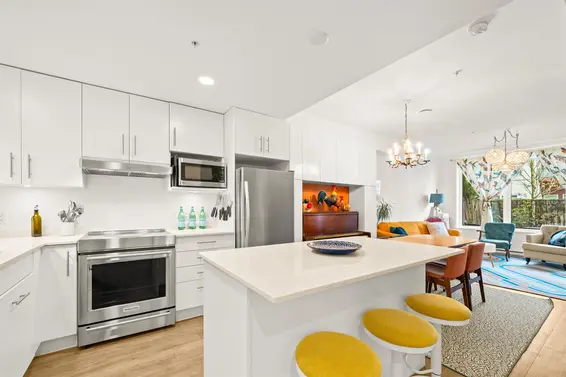
- Bed:
- 4
- Bath:
- 3
- Interior:
- 1,239 sq/ft
- Type:
- Townhome

- Bed:
- 3 + den
- Bath:
- 3
- Interior:
- 1,501 sq/ft
- Type:
- Townhome

- Bed:
- 3
- Bath:
- 3
- Interior:
- 1,440 sq/ft
- Type:
- Townhome

- Bed:
- 2
- Bath:
- 3
- Interior:
- 1,286 sq/ft
- Type:
- Townhome

- Bed:
- 4
- Bath:
- 3
- Interior:
- 1,239 sq/ft
- Type:
- Townhome
Nearby Sales
There have been 83 townhomes reported sold in Central Lonsdale, North Vancouver in the last two years.
Most Recent Sales
FAQs
How much is 2 261 West 16th Street listed for?
2 261 West 16th Street is listed for sale for $1,598,800.
When was 2 261 West 16th Street built?
2 261 West 16th Street was built in 1989 and is 36 years old.
How large is 2 261 West 16th Street?
2 261 West 16th Street is 2,516 square feet across 2 floors.
How many bedrooms and bathrooms does 2 261 West 16th Street have?
2 261 West 16th Street has 3 bedrooms and 3 bathrooms.
What are the annual taxes?
The annual taxes for 2 261 West 16th Street are $4,211.25 for 2024.
What are the maintenance fees
The maintenance fee for 2 261 West 16th Street is $453.00 per month.
What are the area active listing stats?
2 261 West 16th Street is located in Central Lonsdale, North Vancouver. The average townhome for sale in Central Lonsdale is listed for $1.38M. The lowest priced townhomes for sale in Central Lonsdale, North Vancouver is listed for 1.16M, while the most expensive home for sale is listed for $1.7M. The average days on market for the townhomes currently listed for sale is 20 days.
When was the listing information last updated?
The listing details for 2 261 West 16th Street was last updated April 28, 2025 at 04:40 AM.
Listing Office: Royal LePage Sussex - Al Sutton
Listing information last updated on April 28, 2025 at 04:40 AM.
Disclaimer: All information displayed including measurements and square footage is approximate, and although believed to be accurate is not guaranteed. Information should not be relied upon without independent verification.
