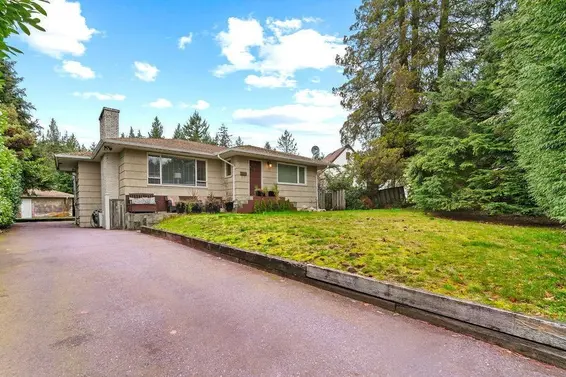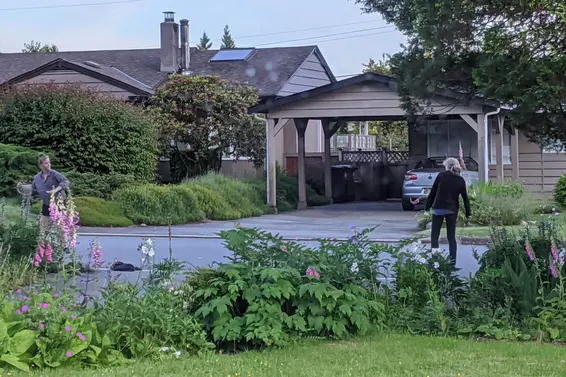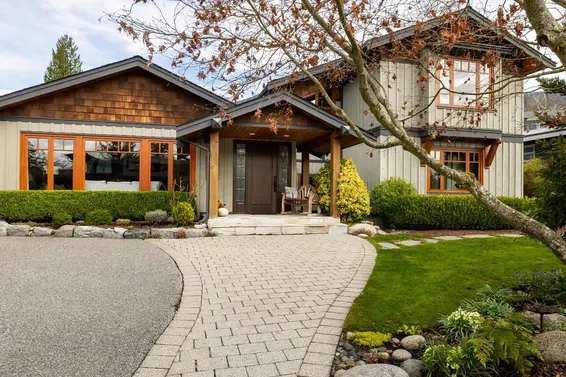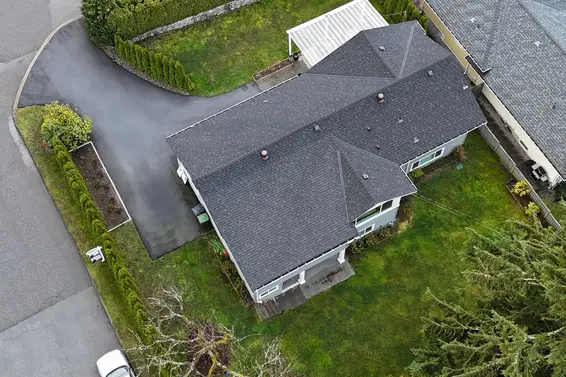- Time on Site: 96 days
- Bed:
- 5
- Bath:
- 6
- Interior:
- 5,286 sq/ft
SPECTACULAR HIGH END CONTEMPORARY 5300 SQFT COMPLETLY RENOVATED HOME on a QUIET CUL DE SAC facing SOUTH. This 3 level home features STEEL BEAM CONSTRUCTION, OPEN CONCEPT LIVING/DINING, GORGEOUS WOOD FLOORING, RADIANT FLOOR HEATING, A/C, GOURMET KITCHEN with HIGH END APPLIANCES, STONE COUNTERTOPS, LARGE ISLAND, LOTS OF XTRA BUILT IN’S and a Floor to ceiling Glassed in WINE Room, INDOOR OUTDOOR LIVING at it’s BEST!! VAULTED COVERED PATIO WITH MANY SKYLIGHTS, 2 LOUNGE AREAS with GAS FIREPLACES, SUNKEN HOT TUB, SAUNA, OUTDOOR BBQ area TURF backyard. Upstairs features 3 BEDROOMS up which are all en-suited, The Primary Bedroom boasts an XLARGE WALK IN CLOSET AND 5 pc HIGH END Ensuite. Downstairs has 2 more bedrooms, Can easily add 2nd KITCHEN in Legal suite if desired, THEATRE ROOM and GYM....
Upcoming Opens
Property Details
- List Price [LP]: $5,499,000
- Original List Price [OLP]: $5,499,000
- List Date: January 14, 2025
- Last Updated: Feb. 22, 2025, 10:47 a.m.
- Days on Market: 16
- Price [LP] Per Sq/Ft: $1,040.30
- Address: 960 Essex Road
- MLS® Number: R2956311
- Listing Brokerage: Sutton Group-West Coast Realty
- Type: House/Single Family
- Style of Home: Residential Detached
- Title: Freehold NonStrata
- Age: 9 years
- Year Built: 2016
- Bedrooms: 5
- Total Bathrooms: 6
- Full Bathrooms: 4
- Half Bathrooms: 2
- Fireplaces: 1
- Floors: 2
- Int. Area: 5,286 sq/ft
- Main Floor: 1,736 sq/ft
- Above Main Floor Area: 1,539 sq/ft
- # of Rooms: 19
- # of Kitchens: 1
- Lot Size: 8,800 sq/ft
- Frontage: 80
- Depth: 110
- Gross Taxes: $14907.44
- Taxes Year: 2023
- Maintenance Includes: Sauna/Steam Room
- Roof: Asphalt
- Heat: Forced Air, Radiant, Gas
- Construction: Frame Wood, Glass (Exterior), Mixed (Exterior), Stucco
 31
31
Seeing this blurry text? - The Real Estate Board requires you to be registered before accessing this info. Sign Up for free to view.
Features
- Included Items: Washer/Dryer, Dishwasher, Refrigerator, Cooktop, Range, Wine Cooler
- Features:
Pantry
- Year renovated: 2023
- Renovations: Renovation Complete
- View: Grouse Mountain
- Outdoor Areas: Private Yard, Patio, Deck, Fenced
- Rear Yard Exposure: South
- Site Influences: Shopping Nearby, Central Location, Cul-De-Sac, Recreation Nearby, Ski Hill Nearby
- Amenities: Swirlpool/Hot Tub, Central Air, Air Conditioning
- Parking Type: Garage Double, Front Access
- Parking Spaces - Total: 6
- Parking Spaces - Covered: 2
- Parking Access: Front
Seeing this blurry text? - The Real Estate Board requires you to be registered before accessing this info. Sign Up for free to view.
Room Measurements
| Level | Room | Measurements |
|---|---|---|
| Main | Living Room | 17'9 × 15'9 |
| Main | Dining Room | 16' × 14'7 |
| Main | Kitchen | 21'5 × 16' |
| Main | Pantry | 9' × 8' |
| Main | Office | 10' × 10' |
| Main | Foyer | 10'5 × 7'5 |
| Main | Laundry | 9'9 × 9' |
| Above | Primary Bedroom | 14' × 13' |
| Above | Walk-In Closet | 11'1 × 10'5 |
| Above | Bedroom | 12'5 × 11'7 |
| Above | Walk-In Closet | 6' × 5' |
| Above | Bedroom | 12'7 × 11'6 |
| Above | Eating Area | 6' × 5' |
| Below | Media Room | 25' × 15' |
| Below | Gym | 14' × 8' |
| Below | Recreation Room | 25' × 14' |
| Below | Flex Room | 13' × 12' |
| Below | Bedroom | 12' × 12' |
| Below | Bedroom | 12' × 12' |
Seeing this blurry text? - The Real Estate Board requires you to be registered before accessing this info. Sign Up for free to view.
Map
Recent Price History
| Date | MLS # | Price | Event |
|---|---|---|---|
| January 14, 2025 | R2956311 | $5,499,000 | Listed |
| January 10, 2025 | R2929110 | $5,499,000 | Expired |
| September 24, 2024 | R2929110 | $5,499,000 | Listed |
| April 26, 2018 | R2252585 | $3,780,000 | Terminated |
| April 3, 2018 | R2252585 | $3,780,000 | Listed |
| March 27, 2018 | R2245330 | $3,780,000 | Terminated |
| March 7, 2018 | R2245330 | $3,780,000 | Listed |
| November 21, 2017 | R2208133 | $3,795,000 | Terminated |
| September 21, 2017 | R2208133 | $3,980,000 | Listed |
| August 30, 2017 | R2170559 | $4,138,000 | Expired |
| May 25, 2017 | R2170559 | $4,138,000 | Listed |
| May 24, 2017 | R2133090 | $3,999,000 | Terminated |
| May 24, 2017 | R2133090 | $3,999,000 | Expired |
| January 20, 2017 | R2133090 | $4,188,000 | Listed |
| February 27, 2005 | V523183 | $665,000 | Sold |
| February 18, 2005 | V523183 | $669,000 | Listed |
| September 21, 1999 | V164026 | $350,000 | Sold |
| August 30, 1999 | V164026 | $365,500 | Listed |
| February 12, 1996 | V96056634 | $355,100 | Sold |
| January 29, 1996 | V96056634 | $362,500 | Listed |
Interested in the full price history of this home? Contact us.
Seeing this blurry text? - The Real Estate Board requires you to be registered before accessing this info. Sign Up for free to view.
Nearby MLS® Listings
There are 10 other houses for sale in Forest Hills, North Vancouver.

- Bed:
- 5
- Bath:
- 2
- Interior:
- 2,716 sq/ft
- Type:
- House

- Bed:
- 3
- Bath:
- 2
- Interior:
- 1,803 sq/ft
- Type:
- House

- Bed:
- 4
- Bath:
- 3
- Interior:
- 2,900 sq/ft
- Type:
- House

- Bed:
- 4
- Bath:
- 3
- Interior:
- 2,813 sq/ft
- Type:
- House

- Bed:
- 5
- Bath:
- 2
- Interior:
- 2,716 sq/ft
- Type:
- House

- Bed:
- 3
- Bath:
- 2
- Interior:
- 1,803 sq/ft
- Type:
- House

- Bed:
- 4
- Bath:
- 3
- Interior:
- 2,900 sq/ft
- Type:
- House

- Bed:
- 4
- Bath:
- 3
- Interior:
- 2,813 sq/ft
- Type:
- House
Nearby Sales
There have been 34 houses reported sold in Forest Hills, North Vancouver in the last two years.
Most Recent Sales
FAQs
How much is 960 Essex Road listed for?
960 Essex Road is listed for sale for $5,499,000.
When was 960 Essex Road built?
960 Essex Road was built in 2016 and is 9 years old.
How large is 960 Essex Road?
960 Essex Road is 5,286 square feet across 2 floors.
How many bedrooms and bathrooms does 960 Essex Road have?
960 Essex Road has 5 bedrooms and 6 bathrooms.
What are the annual taxes?
The annual taxes for 960 Essex Road are $14,907.44 for 2023.
What are the area active listing stats?
960 Essex Road is located in Forest Hills, North Vancouver. The average house for sale in Forest Hills is listed for $2.8M. The lowest priced houses for sale in Forest Hills, North Vancouver is listed for 2.4M, while the most expensive home for sale is listed for $5.5M. The average days on market for the houses currently listed for sale is 19 days.
When was the listing information last updated?
The listing details for 960 Essex Road was last updated March 18, 2025 at 12:25 PM.
Listing Office: Sutton Group-West Coast Realty
Listing information last updated on March 18, 2025 at 12:25 PM.
Disclaimer: All information displayed including measurements and square footage is approximate, and although believed to be accurate is not guaranteed. Information should not be relied upon without independent verification.































