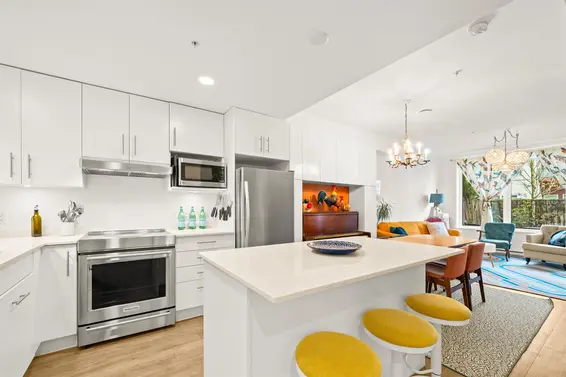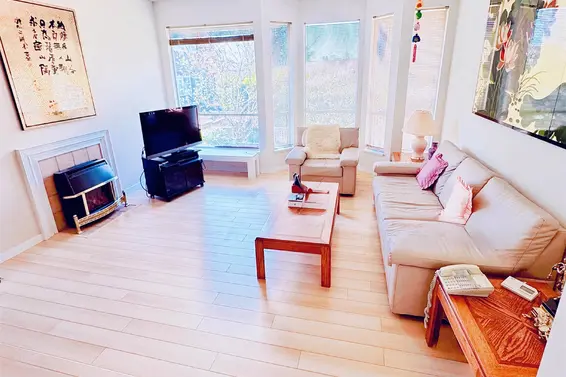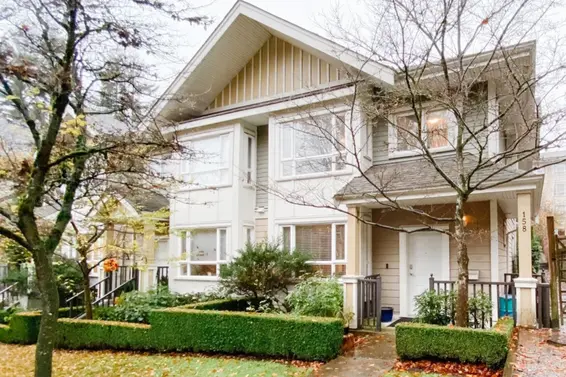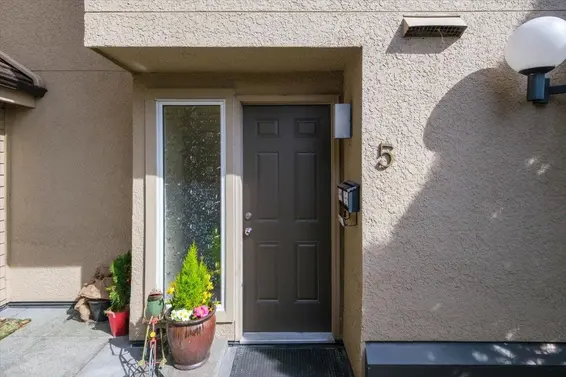- List Price
$1,050,000 - Sold on Jan 11, 2022
- What's My Home Worth?
- Bed:
- 2
- Bath:
- 2
- Interior:
- 1,015 sq/ft
Central Lonsdale concrete townhome
Rarely available concrete townhome in the heart of Central Lonsdale (across from what will soon be the City’s newest park)! This two-level corner home offers 2 bedrooms, 2 bathrooms, and over 1,000 sq/ft plus over 300 sq/ft of outdoor space. Featuring terrific natural light throughout the home with floor-to-ceiling windows, 8'10+ ceilings; and, exclusive to this townhome, south facing windows on the main. Offering an open planned designed main with a spacious living/dining room, and well-appointed kitchen with stainless appliances, granite counters, and bar-stool seating. The living room looks out to your own private, 250 sq/ft patio with peaceful zen garden inspired plantings and room for your BBQ, dining set, and more. Completing the main is a 3-piece bathroom and great in-suite storage under the staircase. The upper level offers two bedrooms, both with park views, including a spacious primary bedroom with 5-piece ensuite and a balcony. The second bedroom features 10’ ceilings with two sides of floor-to-ceiling windows offering great exposure. Completing the upper level is a laundry room with stacked washer/dryer and room for additional in-suite storage. Simply a superb location on a tree-lined street across from the upcoming park which is planned to include a circular canopy with hammocks and swings; in ground trampoline, water feature, and climbing boulders; and a fenced dog area. Part of the well regarded ‘Local on Lonsdale’ development, with terrific building amenities including a rooftop terrace, fitness centre, guest suite, workshop, pet wash station, and car wash area. Includes secured parking and bike rack in an area exclusive to the townhomes (separate from the condo and commercial parking). Well-located with a Walk Score of 89!! just steps to all amenities including coffee shops, City Market, and the Library; near Lions Gate Hospital; and with access to transit moments from your door.
Property Details
- List Price [LP]: $1,050,000
- Last Updated: March 25, 2022, 1:38 p.m.
- Sale Price [SP]:
- Sale Date: Jan. 11, 2022
- Off Market Date: Jan. 11, 2022
- Address: 1621 Eastern Avenue
- MLS® Number: R2641259
- Type: Townhouse
- Style of Home: 2 Storey, End Unit
- Title: Freehold Strata
- Age: 9 years
- Year Built: 2013
- Bedrooms: 2
- Total Bathrooms: 2
- Full Bathrooms: 2
- Fireplaces: 0
- Floors: 2
- Int. Area: 1,015 sq/ft
- Main Floor: 540 sq/ft
- Above Main Floor Area: 475 sq/ft
- # of Kitchens: 1
- Gross Taxes: $2854.31
- Taxes Year: 2021
- Maintenance Fee: $594.62 per month
- Maintenance Includes: Management, heat, hot water, gardening, garbage pickup
- Heat: Baseboard hot water
- Construction: Concrete
 86
86
Features
- Included Items: Fridge, stove, dishwasher, microwave, washer/dryer, window coverings, TV stand, TV bracket, privacy fence and decorative wall
- Excluded Items: Fountain, small pots, Dyson wall bracket
- View: Yes, soon to be park views
- Outdoor Areas: 253 sq/ft patio, 73 sq/ft balcony
- Site Influences: Central location, shopping nearby, recreation nearby,
- Amenities: Insuite laundry
- Parking Type: Garage underbuilding
- Parking Spaces - Total: 1
- Parking Spaces - Covered: 1
- Parking Access: Side
Room Measurements
| Level | Room | Measurements |
|---|---|---|
| Main | Living Room | 13'10 × 12'4 |
| Main | Dining Room | 8'8 × 5'11 |
| Main | Kitchen | 8'8' × 8'4 |
| Main | Patio | 18'8 × 14'11 |
| Above | Primary Bedroom | 11'2 × 9'7 |
| Above | Ensuite | 11'1 × 5'7 |
| Above | Balcony | 8'9 × 8'1 |
| Above | Bedroom | 9'11 × 9'2 |
Map
Schools
- Address: 230 West Keith Road
- Phone: 604-903-372
- Fax: 604-903-372
- Grade 7 Enrollment: None
- Fraser Institute Report Card: View Online
- School Website: Visit Website
- Address: 2145 Jones Avenue
- Phone: 604-903-3555
- Fax: 604-903-3556
- Grade 12 Enrollment: None
- Fraser Institute Report Card: View Online
- School Website: Visit Website
Disclaimer: Catchments and school information compiled from the School District and the Fraser Institute. School catchments, although deemed to be accurate, are not guaranteed and should be verified.
Building Details
- MLS® Listings: 3
- Units in development: 176
- Developer: Anthem Properties
- Construction: Concrete
- Bylaw Restrictions:
- Rentals (no short-term accommodations
- Pets allowed w/ restrictions (2 dogs or 2 cats or 1 of each - no vicious dogs)
Nearby MLS® Listings
There are 12 other townhomes for sale in Central Lonsdale, North Vancouver.

- Bed:
- 4
- Bath:
- 3
- Interior:
- 1,239 sq/ft
- Type:
- Townhome

- Bed:
- 3
- Bath:
- 4
- Interior:
- 1,593 sq/ft
- Type:
- Townhome

- Bed:
- 3
- Bath:
- 4
- Interior:
- 1,983 sq/ft
- Type:
- Townhome

- Bed:
- 4
- Bath:
- 2
- Interior:
- 1,542 sq/ft
- Type:
- Townhome

- Bed:
- 4
- Bath:
- 3
- Interior:
- 1,239 sq/ft
- Type:
- Townhome

- Bed:
- 3
- Bath:
- 4
- Interior:
- 1,593 sq/ft
- Type:
- Townhome

- Bed:
- 3
- Bath:
- 4
- Interior:
- 1,983 sq/ft
- Type:
- Townhome

- Bed:
- 4
- Bath:
- 2
- Interior:
- 1,542 sq/ft
- Type:
- Townhome
Nearby Sales
There have been 83 townhomes reported sold in Central Lonsdale, North Vancouver in the last two years.
Most Recent Sales
Listing information last updated on March 18, 2025 at 12:25 PM.
Disclaimer: All information displayed including measurements and square footage is approximate, and although believed to be accurate is not guaranteed. Information should not be relied upon without independent verification.














































