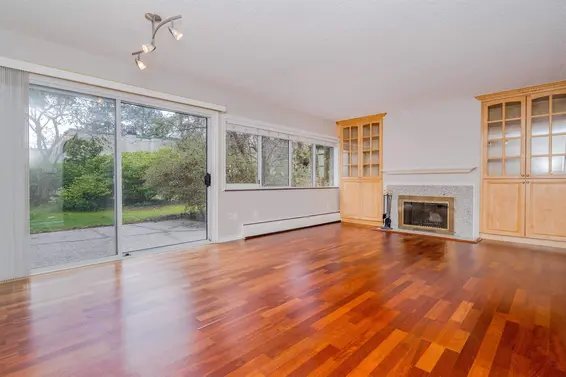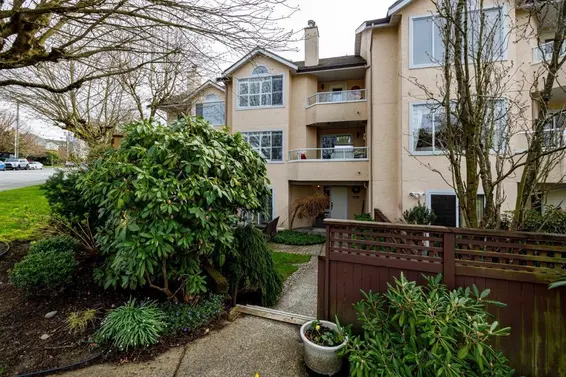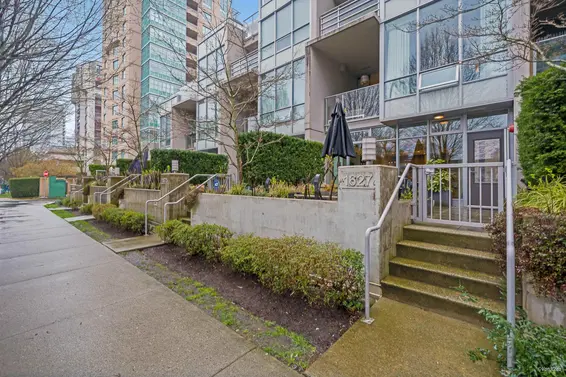- List Price
$1,098,000 - Sold on Jan 10, 2020
- What's My Home Worth?
- Bed:
- 3
- Bath:
- 2.5
- Interior:
- 1,804 sq/ft
Terrific Central Lonsdale townhome!
Terrific 3 bedroom, 2.5 bathroom Central Lonsdale townhome at "The Gables". Offering 1,800 square feet across three levels with a wonderful bright and airy ambiance from the south facing exposure. The main floor features a generous sized kitchen with granite counter tops, stainless appliances, and large centre island and a glass surrounded breakfast nook with tranquil lush mature garden outlook. The combined dining/living room offers hardwood floors and a gas burning fireplace plus new dual french doors opening to an entertainment sized south facing deck with remote controlled awning providing shade for hot summer days and a cover for rainy day barbecues. Completing the main is a powder room.Up offers an updated main bathroom with heated floors plus three bedrooms including the master with full ensuite. Down includes a multi purpose recroom/guest room, laundry area, and direct access to a rarely available exclusive use two car garage. Great central location steps to Sam Walker Park (with artificial putting green!), Andrews on 8th Coffee Shop & Eatery, and just a short walk to all Lonsdale amenities.
Property Details
- List Price [LP]: $1,098,000
- Last Updated: March 4, 2020, 9:58 a.m.
- Sale Price [SP]:
- Sale Date: Jan. 10, 2020
- Off Market Date: Jan. 10, 2020
- Address: 3 229 East 8th Street
- MLS® Number: R2426604
- Type: Townhouse
- Style of Home: Inside unit
- Title: Freehold Strata
- Age: 32 years
- Year Built: 1987
- Bedrooms: 3
- Total Bathrooms: 2.5
- Full Bathrooms: 2
- Half Bathrooms: 1
- Fireplaces: 1
- Floors: 3
- Int. Area: 1,804 sq/ft
- Main Floor: 674 sq/ft
- Above Main Floor Area: 714 sq/ft
- Below Main Floor Area: 416 sq/ft
- # of Kitchens: 1
- Gross Taxes: $3574.77
- Taxes Year: 2019
- Maintenance Fee: $506.02 per month
- Maintenance Includes: Management, gardening
- Roof: Asphalt
- Heat: Baseboard electric
- Construction: Wood frame
 87
87
Features
- Included Items: Fridge, stove, dishwasher, microwave, washer, dryer, murphy bed
- Features:
- Private double garage with direct access to the home
- Real hardwood floors
- Retractable remote controlled awning over the sundeck
- Lush mature complex gardens
- Updates:
- Upper floor main bathroom renovated incl. heated floors - 2013
- Interior rooms painted - 2019
- Updates to kitchen, master bathroom, powder room, hardwood floors, and awning - 2005/2006
- New gas fireplace insert - 2015
- View: Peek-a-boo from top floor
- Outdoor Areas: Sundeck
- Rear Yard Exposure: South
- Site Influences: Central location, shopping nearby, recreation nearby, marina nearby, lane access
- Amenities: In-suite laundry
- Parking Type: Attached private double garage
- Parking Spaces - Total: 2
- Parking Spaces - Covered: 2
- Parking Access: Lane
Room Measurements
| Level | Room | Measurements |
|---|---|---|
| Main | Living Room | 17'3 × 10'3 |
| Main | Dining Room | 13'9 × 8'10 |
| Main | Kitchen | 12'4 × 12'3 |
| Main | Eating Area | 12'4 × 5'0 |
| Main | Deck | 19'7 × 12'8 |
| Above | Master Bedroom | 14'5 × 10'0 |
| Above | Bedroom | 13'5 × 9'4 |
| Above | Bedroom | 13'6 × 9'5 |
| Below | Recreation Room | 19'10 × 12'4 |
| Below | Laundry Room | 6'9 × 6'8 |
| Below | Foyer | 6'4 × 4'5 |
| Below | Double Garage | 21'11 × 19'1 |
Map
Schools
- Address: 420 East 8th Street
- Phone: 604-903-3740
- Fax: 604-903-3741
- Grade 7 Enrollment: None
- Fraser Institute Report Card: View Online
- School Website: Visit Website
- Address: 1860 Sutherland Avenue
- Phone: 604-903-3500
- Fax: 604-903-3501
- Grade 12 Enrollment: None
- Fraser Institute Report Card: View Online
- School Website: Visit Website
Disclaimer: Catchments and school information compiled from the School District and the Fraser Institute. School catchments, although deemed to be accurate, are not guaranteed and should be verified.
Building Details
- MLS® Listings: 0
- Units in development: 14
- Construction: Wood frame
- Bylaw Restrictions:
- Pets allowed with restrictions (up to two dogs or two cats | no exotic pets)
Nearby MLS® Listings
There are 9 other townhomes for sale in Central Lonsdale, North Vancouver.

- Bed:
- 3
- Bath:
- 3
- Interior:
- 1,362 sq/ft
- Type:
- Townhome

- Bed:
- 4
- Bath:
- 4
- Interior:
- 1,891 sq/ft
- Type:
- Townhome

- Bed:
- 3
- Bath:
- 3
- Interior:
- 2,516 sq/ft
- Type:
- Townhome

- Bed:
- 2
- Bath:
- 3
- Interior:
- 1,286 sq/ft
- Type:
- Townhome

- Bed:
- 3
- Bath:
- 3
- Interior:
- 1,362 sq/ft
- Type:
- Townhome

- Bed:
- 4
- Bath:
- 4
- Interior:
- 1,891 sq/ft
- Type:
- Townhome

- Bed:
- 3
- Bath:
- 3
- Interior:
- 2,516 sq/ft
- Type:
- Townhome

- Bed:
- 2
- Bath:
- 3
- Interior:
- 1,286 sq/ft
- Type:
- Townhome
Nearby Sales
There have been 85 townhomes reported sold in Central Lonsdale, North Vancouver in the last two years.
Most Recent Sales
Listing information last updated on March 18, 2025 at 12:25 PM.
Disclaimer: All information displayed including measurements and square footage is approximate, and although believed to be accurate is not guaranteed. Information should not be relied upon without independent verification.





































