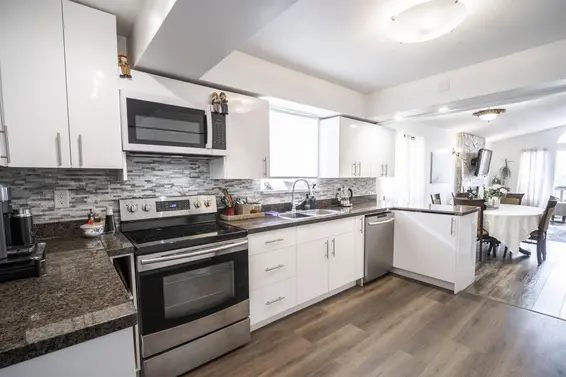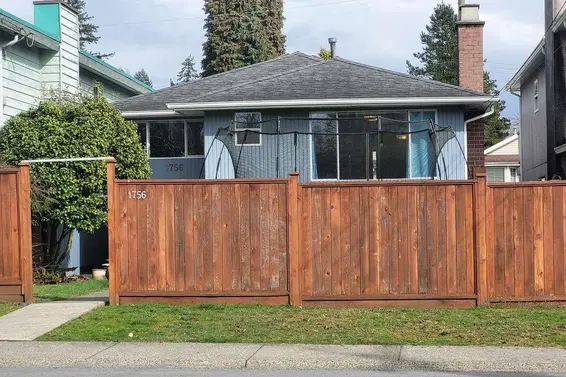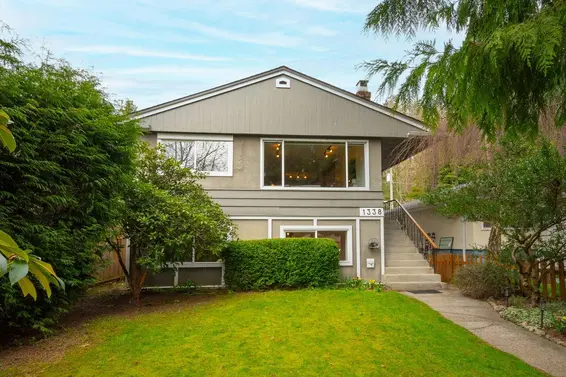- List Price
$1,499,000 - Sold on Jan 31, 2022
- What's My Home Worth?
- Bed:
- 4
- Bath:
- 3
- Interior:
- 2,128 sq/ft
Great opportunity & value
Great opportunity and value in a convenient North Vancouver location! Offering 4 bedrooms, 3 bathrooms, and over 2,000 sq.ft on two levels including a 1 bedroom suite - great as a mortgage helper or in-law accommodation. The main floor features over 1,200 sq/ft with a bright, southwest facing outlook. Offering an open plan living and dining room with tasteful laminate flooring, a large picture window, and marble clad fireplace with gas burning insert. The adjacent kitchen offers plenty of cupboard and counter space, an eating area, and sliders to a new 200 square foot deck perfect for barbecuing and outdoor entertaining. Completing the main are 3 bedrooms and 2 bathrooms including the primary bedroom with 3-piece ensuite. The lower level is currently configured for single family living, though could be utilized as a self-contained suite for a mortgage helper or in-law accommodation (there is roughed-in plumbing upstairs for additional separate laundry). The space offers a large living room, kitchen, and spacious bedroom with a 4 piece semi-ensuite. Situated on a low maintenance lot with a level front yard with artificial turf and a tiered backyard with space for a level grassed area. Offering great off-street parking including a gravel parking pad (or turnaround area) and single car garage. Recent updates include new laminate flooring and fresh paint throughout. Conveniently located a short walk to the upcoming Lions Gate Village amenities, with the Capilano River and trails just steps from your door, and with easy access to Marine Drive, Park Royal, and downtown Vancouver.
Property Details
- List Price [LP]: $1,499,000
- Last Updated: April 21, 2022, 8:53 a.m.
- Sale Price [SP]:
- Sale Date: Jan. 31, 2022
- Off Market Date: Jan. 31, 2022
- Address: 2170 Capilano Road
- MLS® Number: R2645362
- Type: Single Family
- Style of Home: Split entry
- Title: Freehold NonStrata
- Age: 34 years
- Year Built: 1988
- Bedrooms: 4
- Total Bathrooms: 3
- Full Bathrooms: 3
- Fireplaces: 1
- Floors: 2
- Int. Area: 2,128 sq/ft
- Main Floor: 1,214 sq/ft
- Below Main Floor Area: 914 sq/ft
- # of Kitchens: 2
- Suite: Unauthorized accommodation
- Lot Size: 6,514 sq/ft
- Frontage: 51/47'
- Depth: 127/148'
- Gross Taxes: $6342.11
- Taxes Year: 2021
- Roof: Ashpahlt
- Heat: Forced air
- Construction: Frame - wood
Features
- Included Items: 2 fridges, 2 stoves, dishwasher, washer/dryer (as is), window coverings
- Updates:
- New laminate flooring
- Freshly painted throughout
- Outdoor Areas: 216 sq/ft deck, flat front yard with artificial grass, tiered backyard with level grassed area
- Site Influences: Central location, shopping nearby, recreation nearby, ski hill nearby, marina nearby
- Parking Type: Single garage, open parking pad
- Parking Spaces - Total: 3
- Parking Spaces - Covered: 1
- Parking Access: Front
Room Measurements
| Level | Room | Measurements |
|---|---|---|
| Main | Living Room | 14'8 × 12'10 |
| Main | Dining Room | 13'11 × 8'11 |
| Main | Kitchen | 12'10 × 11'2 |
| Main | Primary Bedroom | 12'10 × 11'5 |
| Main | Ensuite | 7'1 × 5'10 |
| Main | Bedroom | 12'3 × 9'5 |
| Main | Bedroom | 9'8 × 8'9 |
| Main | Bathroom | 8'7 × 5'0 |
| Below | Living Room | 17'1 × 12'11 |
| Below | Kitchen | 12'11 × 7'5 |
| Below | Bedroom | 12'11 × 12'10 |
| Below | Bathroom | 9'9 × 8'4 |
| Below | Laundry Room | 11'4 × 7'5 |
Map
Schools
- Address: 1230 West 20th Street
- Phone: 604-903-3370
- Fax: 604-903-3371
- Grade 7 Enrollment: None
- Fraser Institute Report Card: View Online
- School Website: Visit Website
- Address: 2145 Jones Avenue
- Phone: 604-903-3555
- Fax: 604-903-3556
- Grade 12 Enrollment: None
- Fraser Institute Report Card: View Online
- School Website: Visit Website
Disclaimer: Catchments and school information compiled from the School District and the Fraser Institute. School catchments, although deemed to be accurate, are not guaranteed and should be verified.
Nearby MLS® Listings
There are 6 other houses for sale in Pemberton, North Vancouver.

- Bed:
- 5
- Bath:
- 3
- Interior:
- 2,408 sq/ft
- Type:
- House

- Bed:
- 7
- Bath:
- 3
- Interior:
- 2,495 sq/ft
- Type:
- House

- Bed:
- 4
- Bath:
- 2
- Interior:
- 2,186 sq/ft
- Type:
- House

- Bed:
- 4
- Bath:
- 2
- Interior:
- 1,649 sq/ft
- Type:
- House

- Bed:
- 5
- Bath:
- 3
- Interior:
- 2,408 sq/ft
- Type:
- House

- Bed:
- 7
- Bath:
- 3
- Interior:
- 2,495 sq/ft
- Type:
- House

- Bed:
- 4
- Bath:
- 2
- Interior:
- 2,186 sq/ft
- Type:
- House

- Bed:
- 4
- Bath:
- 2
- Interior:
- 1,649 sq/ft
- Type:
- House
Nearby Sales
There have been 18 houses reported sold in Pemberton, North Vancouver in the last two years.
Most Recent Sales
Listing information last updated on March 18, 2025 at 12:25 PM.
Disclaimer: All information displayed including measurements and square footage is approximate, and although believed to be accurate is not guaranteed. Information should not be relied upon without independent verification.











































