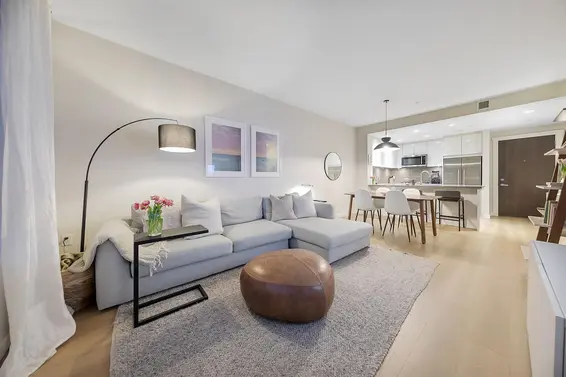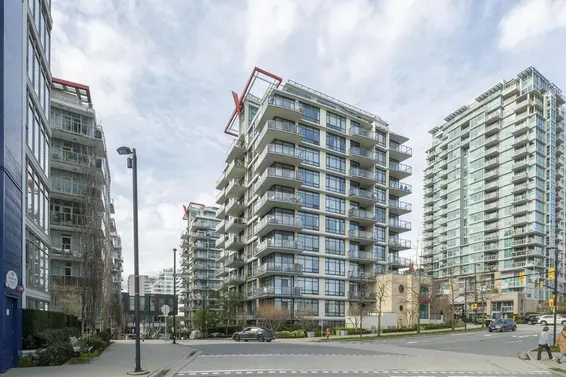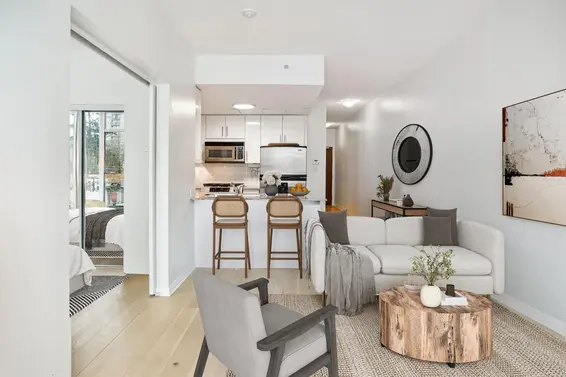- List Price
$599,000 - Sold on Jul 14, 2021
- What's My Home Worth?
- Bed:
- 2 + den
- Bath:
- 1
- Interior:
- 811 sq/ft
Bright, south facing 2 Bdrm + Den
Bright, south facing 2 Bdrm + Den conveniently located steps to all Lower Lonsdale amenities. Great opportunity with seldom available features at this price point including IN SUITE LAUNDRY and RENTALS ALLOWED! Offering over 800 sq/ft of living space with spacious rooms and thoughtful updates throughout. Featuring a renovated kitchen with quartz counters and white shaker cabinets including a very useful extra large pantry addition. The adjacent dining and living rooms are beaming with natural light from the wall-to-wall sliders leading to an intimate deck with space for a bistro table and chairs (perfect for enjoying your morning coffee). There is good separation between the bedrooms, both ample size, plus an open plan den ideal for a work at home office. Completing the space are the updated 4-piece bathroom, in-suite laundry (installed with strata approval), and plenty of front hall closet/storage space. Situated on the first floor, above W 1st Street with elevator access from the main lobby, plus level exterior door access from Mahon Avenue. Includes 1 secure parking + storage locker. Rentals and two cats or 1 dog allowed. Additional features include engineered hardwood floors, fresh paint, updated electrical panel, and new radiators throughout (with heat included in your maintenance fees). Set in an awesome central location steps to all Lower Lonsdale amenities including Waterfront Park and the Spirit Trail, the Shipyards, Lonsdale Quay Market, the Brewery District, transit (Seabus + new RapidBus line), and neighbourhood shops and restaurants.
Property Details
- List Price [LP]: $599,000
- Last Updated: Jan. 14, 2022, 2:36 p.m.
- Sale Price [SP]:
- Sale Date: July 14, 2021
- Off Market Date: July 14, 2021
- Address: 106 306 West 1st Street
- MLS® Number: R2599678
- Type: Apartment
- Style of Home: End unit
- Title: Freehold Strata
- Age: 47 years
- Year Built: 1974
- Bedrooms: 2
- Total Bathrooms: 1
- Full Bathrooms: 1
- Dens: 1
- Fireplaces: 0
- Floors: 1
- Int. Area: 811 sq/ft
- Main Floor: 811 sq/ft
- # of Kitchens: 1
- Gross Taxes: $1534.79
- Taxes Year: 2020
- Maintenance Fee: $380.00 per month
- Maintenance Includes: Management, heat, hot water, gardening, garbage pickup
- Roof: Torch-On
- Heat: Baseboard hot-water
- Construction: Frame - wood
 91
91
Features
- Included Items: Fridge, stove, dishwasher, washer/dryer, blinds, garage door remote
- Excluded Items: Kitchen curtains
- Features:
- In-suite laundry
- Updates:
- Full kitchen renovation - 2011
- Engineered flooring throughout -birch + oak
- Fresh paint throughout
- Updated electrical panel
- Elevator replaced
- Appliances replaced within last three years
- New hot water radiators
- Outdoor Areas: Balcony
- Site Influences: Central location, shopping nearby, recreation nearby, ski hill nearby marina nearby
- Amenities: In Suite Laundry
- Parking Type: Garage underbuilding
- Parking Spaces - Total: 1
- Parking Spaces - Covered: 1
- Parking Access: Front
- Locker: Yes
Room Measurements
| Level | Room | Measurements |
|---|---|---|
| Main | Living/Dining Room | 17'7 × 12'3 |
| Main | Kitchen | 13'8 × 7'8 |
| Main | Primary Bedroom | 13'9 × 10'0 |
| Main | Bedroom | 13'8 × 8'11 |
| Main | Den | 5'1 × 5'0 |
| Main | Bathroom | 8'1 × 4'11 |
| Main | Foyer | 8'8 × 4'0 |
Map
Schools
- Address: 230 West Keith Road
- Phone: 604-903-372
- Fax: 604-903-372
- Grade 7 Enrollment: None
- Fraser Institute Report Card: View Online
- School Website: Visit Website
- Address: 2145 Jones Avenue
- Phone: 604-903-3555
- Fax: 604-903-3556
- Grade 12 Enrollment: None
- Fraser Institute Report Card: View Online
- School Website: Visit Website
Disclaimer: Catchments and school information compiled from the School District and the Fraser Institute. School catchments, although deemed to be accurate, are not guaranteed and should be verified.
Building Details
- MLS® Listings: 1
- Units in development: 30
- Construction: Wood frame
- Bylaw Restrictions:
- Pets allowed with restrictions (1 dog or 2 cats)
Nearby MLS® Listings
There are 105 other condos for sale in Lower Lonsdale, North Vancouver.

- Bed:
- 2
- Bath:
- 2
- Interior:
- 926 sq/ft
- Type:
- Condo

- Bed:
- 2
- Bath:
- 2
- Interior:
- 851 sq/ft
- Type:
- Condo

- Bed:
- 2
- Bath:
- 2
- Interior:
- 900 sq/ft
- Type:
- Condo

- Bed:
- 1
- Bath:
- 1
- Interior:
- 553 sq/ft
- Type:
- Condo

- Bed:
- 2
- Bath:
- 2
- Interior:
- 926 sq/ft
- Type:
- Condo

- Bed:
- 2
- Bath:
- 2
- Interior:
- 851 sq/ft
- Type:
- Condo

- Bed:
- 2
- Bath:
- 2
- Interior:
- 900 sq/ft
- Type:
- Condo

- Bed:
- 1
- Bath:
- 1
- Interior:
- 553 sq/ft
- Type:
- Condo
Nearby Sales
There have been 587 condos reported sold in Lower Lonsdale, North Vancouver in the last two years.
Most Recent Sales
Listing information last updated on March 18, 2025 at 12:25 PM.
Disclaimer: All information displayed including measurements and square footage is approximate, and although believed to be accurate is not guaranteed. Information should not be relied upon without independent verification.
























