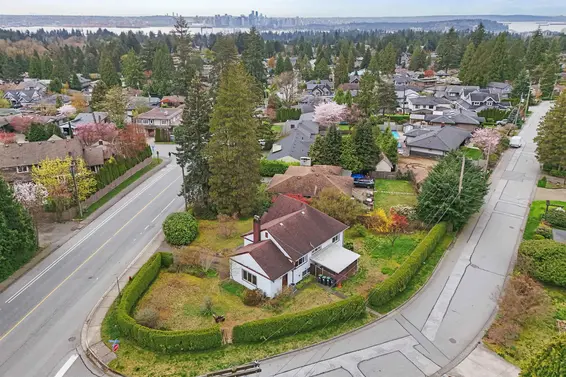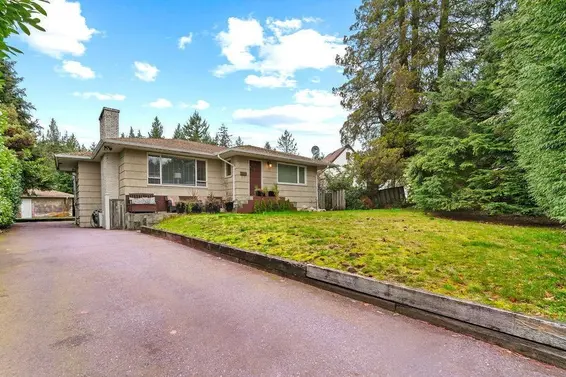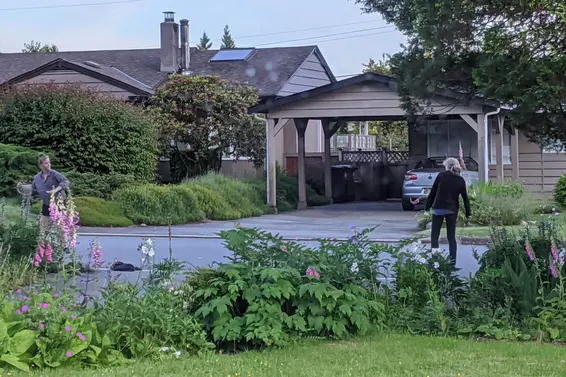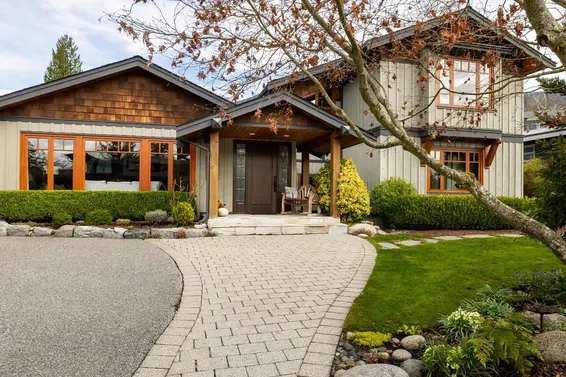- Time on Site: 2 days
- Bed:
- 5
- Bath:
- 2
- Interior:
- 2,421 sq/ft
Charming, bright, and move-in ready family home in Edgemont. Nestled on a quiet street where kids ride bikes, knock on their friends’ doors, and neighbours gather for chats—this is the kind of community families dream of. This 5-bedroom, 2,421 sq ft home spans two levels with a classic floor plan, tasteful updates, perfect for family living. The main level is filled with natural light, featuring large picture windows, a partial mountain view, & a peaceful greenbelt setting. Highlights include oak hardwood floors, a spacious living room w/ gas fireplace, formal dining room, and an open kitchen with eating area & direct access to a spacious deck. Three bedrooms & bathroom complete the main floor. Downstairs features two more bedrooms, a rec room, laundry, a 3-piece bath, and walk-out access.
Upcoming Opens
Property Details
- List Price [LP]: $2,133,000
- Original List Price [OLP]: $2,133,000
- List Date: April 22, 2025
- Last Updated: April 24, 2025, 1:42 p.m.
- Days on Market: 3
- Address: 4331 Lions Avenue
- MLS® Number: R2992490
- Listing Brokerage: Stilhavn Real Estate Services
- Type: House/Single Family
- Style of Home: Residential Detached
- Title: Freehold NonStrata
- Age: 70 years
- Year Built: 1955
- Bedrooms: 5
- Total Bathrooms: 2
- Full Bathrooms: 2
- Fireplaces: 2
- Floors: 2
- Int. Area: 2,421 sq/ft
- Main Floor: 1,401 sq/ft
- Below Main Floor Area: 1,020 sq/ft
- # of Rooms: 12
- # of Kitchens: 1
- Lot Size: 9,310 sq/ft
- Frontage: 70 x 149 IRR
- Depth: 70 x 149 IRR
- Gross Taxes: $9408.55
- Taxes Year: 2024
- Roof: Asphalt
- Heat: Forced Air, Natural Gas, Gas, Wood Burning
- Construction: Frame Wood, Wood Siding
 32
32
Seeing this blurry text? - The Real Estate Board requires you to be registered before accessing this info. Sign Up for free to view.
Features
- Included Items: Washer/Dryer, Dishwasher, Refrigerator, Cooktop
- Outdoor Areas: Patio, Deck, Fenced
- Rear Yard Exposure: West
- Site Influences: Shopping Nearby, Recreation Nearby, Ski Hill Nearby
- Parking Type: Tandem, Front Access
- Parking Spaces - Total: 3
- Parking Spaces - Covered: 2
Seeing this blurry text? - The Real Estate Board requires you to be registered before accessing this info. Sign Up for free to view.
Room Measurements
| Level | Room | Measurements |
|---|---|---|
| Main | Living Room | 18'11 × 13'4 |
| Main | Dining Room | 12'2 × 10'6 |
| Main | Eating Area | 12'1 × 10'7 |
| Main | Kitchen | 16'1 × 9' |
| Main | Bedroom | 10'4 × 9'11 |
| Main | Bedroom | 10'11 × 9'1 |
| Main | Primary Bedroom | 13'1 × 11'11 |
| Below | Recreation Room | 18'2 × 12'6 |
| Below | Bedroom | 16'5 × 9'8 |
| Below | Bedroom | 9'11 × 9'10 |
| Below | Laundry | 11'11 × 9'11 |
| Below | Storage | 9'6 × 3'5 |
Seeing this blurry text? - The Real Estate Board requires you to be registered before accessing this info. Sign Up for free to view.
Map
Recent Price History
| Date | MLS # | Price | Event |
|---|---|---|---|
| April 22, 2025 | R2992490 | $2,133,000 | Listed |
| August 7, 2018 | R2245921 | $2,349,000 | Terminated |
| March 8, 2018 | R2245921 | $2,425,000 | Listed |
| March 14, 1996 | V96069511 | $501,000 | Sold |
| March 7, 1996 | V96069511 | $519,000 | Listed |
Interested in the full price history of this home? Contact us.
Seeing this blurry text? - The Real Estate Board requires you to be registered before accessing this info. Sign Up for free to view.
Nearby MLS® Listings
There are 12 other houses for sale in Forest Hills, North Vancouver.

- Bed:
- 3
- Bath:
- 1
- Interior:
- 2,086 sq/ft
- Type:
- House

- Bed:
- 5
- Bath:
- 2
- Interior:
- 2,716 sq/ft
- Type:
- House

- Bed:
- 3
- Bath:
- 2
- Interior:
- 1,803 sq/ft
- Type:
- House

- Bed:
- 4
- Bath:
- 3
- Interior:
- 2,900 sq/ft
- Type:
- House

- Bed:
- 3
- Bath:
- 1
- Interior:
- 2,086 sq/ft
- Type:
- House

- Bed:
- 5
- Bath:
- 2
- Interior:
- 2,716 sq/ft
- Type:
- House

- Bed:
- 3
- Bath:
- 2
- Interior:
- 1,803 sq/ft
- Type:
- House

- Bed:
- 4
- Bath:
- 3
- Interior:
- 2,900 sq/ft
- Type:
- House
Nearby Sales
There have been 34 houses reported sold in Forest Hills, North Vancouver in the last two years.
Most Recent Sales
FAQs
How much is 4331 Lions Avenue listed for?
4331 Lions Avenue is listed for sale for $2,133,000.
When was 4331 Lions Avenue built?
4331 Lions Avenue was built in 1955 and is 70 years old.
How large is 4331 Lions Avenue?
4331 Lions Avenue is 2,421 square feet across 2 floors.
How many bedrooms and bathrooms does 4331 Lions Avenue have?
4331 Lions Avenue has 5 bedrooms and 2 bathrooms.
What are the annual taxes?
The annual taxes for 4331 Lions Avenue are $9,408.55 for 2024.
What are the area active listing stats?
4331 Lions Avenue is located in Forest Hills, North Vancouver. The average house for sale in Forest Hills is listed for $2.74M. The lowest priced houses for sale in Forest Hills, North Vancouver is listed for 2M, while the most expensive home for sale is listed for $5.5M. The average days on market for the houses currently listed for sale is 23 days.
When was the listing information last updated?
The listing details for 4331 Lions Avenue was last updated March 18, 2025 at 12:25 PM.
Listing Office: Stilhavn Real Estate Services
Listing information last updated on March 18, 2025 at 12:25 PM.
Disclaimer: All information displayed including measurements and square footage is approximate, and although believed to be accurate is not guaranteed. Information should not be relied upon without independent verification.


























