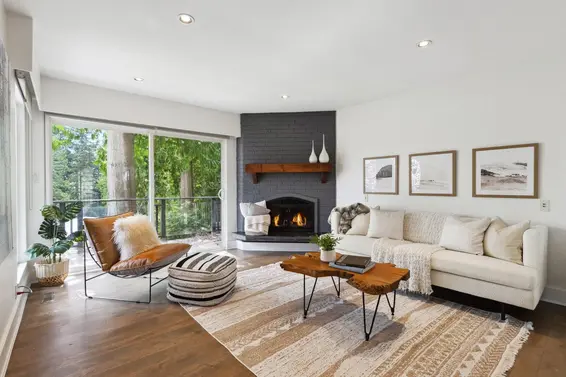- List Price
$1,699,000 - Sold on Mar 9, 2021
- What's My Home Worth?
- Bed:
- 4
- Bath:
- 2.5
- Interior:
- 2,789 sq/ft
Upper Lynn Family Home on a sought after street
This is the one you have been waiting for! Fantastic opportunity for the next lucky family to move in and enjoy this Upper Lynn home on a sought-after low traffic street. Offering 3-4 bedrooms, 2.5 bathrooms, and over 2,700 sq/ft across two levels (with over 1,500 sq/ft on the main floor!). Featuring a generous sized living room with crown moldings, a gas burning fireplace, and an adjacent dining room with easy access to a large private party sized deck ideal for summer entertaining and barbecues. The updated kitchen offers oak cabinets, plenty of cupboard and counter space, granite counters, a gas cooktop, built-in oven, a skylit eating area + desk nook, as well as French doors to the rear deck. Completing the main is an updated bathroom and three bedrooms including a huge master with 3-piece ensuite and walk-in closet. The suite potential down includes a family room with wood burning fireplace, a 2-piece bathroom, laundry room, and a large multi purpose room ideal for a home office, home gym or bedroom. An added bonus is a second deck on the front of the home featuring lovely mountain views. Includes a double garage with direct access to the home. Updates include a 6-year-old roof, wood double paned windows, newer flooring, new hot water tank, and updated decks. Situated on a quiet, low traffic street on a south facing 7,900 sq/ft level lot with great grassed front and back yards ideal for kids and pets. Walking distance to Upper Lynn Elementary and within the newly rebuilt Argyle Secondary school catchment area. Ideally located for active individuals with hiking and biking trails at your doorstep, and close to Kilmer Park, End of the Line corner store, and public transportation.
Property Details
- List Price [LP]: $1,699,000
- Last Updated: June 15, 2021, 11:13 a.m.
- Sale Price [SP]:
- Sale Date: March 9, 2021
- Off Market Date: March 9, 2021
- Address: 1753 Ralph Street
- MLS® Number: R2546403
- Type: Single Family
- Style of Home: Split entry
- Title: Freehold NonStrata
- Age: 48 years
- Year Built: 1973
- Bedrooms: 4
- Total Bathrooms: 2.5
- Full Bathrooms: 2
- Half Bathrooms: 1
- Fireplaces: 2
- Floors: 2
- Int. Area: 2,789 sq/ft
- Main Floor: 1,588 sq/ft
- Below Main Floor Area: 1,201 sq/ft
- # of Kitchens: 1
- Lot Size: 7,936 sq/ft
- Frontage: 62'
- Depth: 127.5'
- Gross Taxes: $6536.12
- Taxes Year: 2020
- Roof: Asphalt
- Heat: Forced air
- Construction: Wood frame
 31
31
Features
- Included Items: Fridge, stove, dishwasher, washer, dryer
- Excluded Items: Hot tub
- Updates:
- roof approx. 6 years old
- new hot water tank - 2021
- wood double paned windows
- updated decks
- updated flooring
- Outdoor Areas: Front and back sundecks
- Rear Yard Exposure: South
- Site Influences: Recreation nearby, shopping nearby, ski hill nearby
- Parking Type: Double garage
- Parking Spaces - Total: 2
- Parking Spaces - Covered: 2
- Parking Access: Front
Room Measurements
| Level | Room | Measurements |
|---|---|---|
| Main | Living Room | 18'1 × 15'4 |
| Main | Dining Room | 10'2 × 9'7 |
| Main | Kitchen | 15'8 × 9'2 |
| Main | Eating Area | 14'11 × 5'3 |
| Main | Main Bedroom | 15'7 × 14'11 |
| Main | WIC | 6'8 × 5'11 |
| Main | Bedroom | 10'8 × 10'2 |
| Main | Bedroom | 10'8 × 9'3 |
| Main | Deck | 31'6 × 15'6 |
| Below | Recreation Room | 23'4 × 18'0 |
| Below | Bedroom | 22'7 × 15'6 |
| Below | Utility | 14'6 × 10'0 |
Map
Schools
- Address: Coleman Street
- Phone: 604-903-3250
- Fax: 604-903-3291
- Grade 7 Enrollment: None
- Fraser Institute Report Card: View Online
- School Website: Visit Website
- Address: 1131 Frederick Road
- Phone: 604-903-3300
- Fax: 604-903-3301
- Grade 12 Enrollment: None
- Fraser Institute Report Card: View Online
- School Website: Visit Website
Disclaimer: Catchments and school information compiled from the School District and the Fraser Institute. School catchments, although deemed to be accurate, are not guaranteed and should be verified.
Nearby MLS® Listings
There are 32 other houses for sale in Lynn Valley, North Vancouver.

- Bed:
- 3
- Bath:
- 3
- Interior:
- 2,313 sq/ft
- Type:
- House

- Bed:
- 4
- Bath:
- 3
- Interior:
- 2,286 sq/ft
- Type:
- House

- Bed:
- 5
- Bath:
- 3
- Interior:
- 2,220 sq/ft
- Type:
- House

- Bed:
- 5 + den
- Bath:
- 4
- Interior:
- 2,657 sq/ft
- Type:
- House

- Bed:
- 3
- Bath:
- 3
- Interior:
- 2,313 sq/ft
- Type:
- House

- Bed:
- 4
- Bath:
- 3
- Interior:
- 2,286 sq/ft
- Type:
- House

- Bed:
- 5
- Bath:
- 3
- Interior:
- 2,220 sq/ft
- Type:
- House

- Bed:
- 5 + den
- Bath:
- 4
- Interior:
- 2,657 sq/ft
- Type:
- House
Nearby Sales
There have been 164 houses reported sold in Lynn Valley, North Vancouver in the last two years.
Most Recent Sales
Listing information last updated on March 18, 2025 at 12:25 PM.
Disclaimer: All information displayed including measurements and square footage is approximate, and although believed to be accurate is not guaranteed. Information should not be relied upon without independent verification.




































