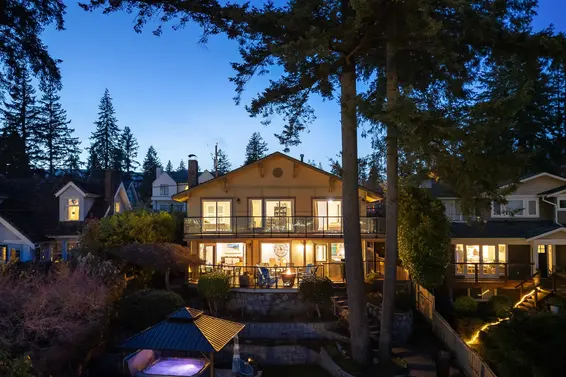- List Price
$1,859,000 - Sold on Sep 26, 2024
- What's My Home Worth?
- Bed:
- 4 + 2 dens
- Bath:
- 3
- Interior:
- 3,089 sq/ft
Charming Pemberton Heights family home
Charming three level family home in sought after Pemberton Heights, on the market for the first time in over 50 years. Offering 4 bedrooms, 3 bathrooms, and over 3,000 sq/ft of living space, with thoughtful additions throughout. The main floor features a traditional layout with formal living and dining rooms, both showcasing original inlaid oak hardwood floors and charming coved ceilings. Sliding doors from the dining room open to a sunlit, south-facing solarium, which leads out to an expansive deck with peek-a-boo city views. A spiral staircase connects the deck to the front yard, adding a touch of whimsy. The kitchen offers a cozy breakfast area and a window that looks out over the backyard, perfect for watching the kids play. On the main floor, you’ll also find a family room, a bedroom, a den, and a 3-piece bathroom. The top floor offers 3 bedrooms and a 4-piece bathroom. The partially finished lower level is a car enthusiast's dream, with a workshop, recreation room, and direct access to an oversized 732 sq/ft garage. This level also includes a laundry room, den, and a 2-piece bathroom. Set on a 50’ lot with both front driveway and garage parking, plus lane access to a 2 tandem car carport. In a fantastic central location, walking distance to Capilano Elementary and with easy access to all Marine Drive amenities including shops, restaurants, transit and more. Don't miss this incredible opportunity to make this family home your own!
Property Details
- List Price [LP]: $1,859,000
- Last Updated: Jan. 17, 2025, 9:08 a.m.
- Sale Price [SP]:
- Sale Date: Sept. 26, 2024
- Address: 1026 West Keith Road
- MLS® Number: R2928240
- Type: Single Family
- Style of Home: 2 storey w/ basement
- Title: Freehold NonStrata
- Age: 83 years
- Year Built: 1941
- Bedrooms: 4
- Total Bathrooms: 3
- Full Bathrooms: 2
- Half Bathrooms: 1
- Dens: 2
- Fireplaces: 1
- Floors: 3
- Int. Area: 3,089 sq/ft
- Main Floor: 1,161 sq/ft
- Above Main Floor Area: 729 sq/ft
- Below Main Floor Area: 1,038 sq/ft
- Unfinished Floor Area: 161 sq/ft
- # of Kitchens: 1
- Lot Size: 5,398 sq/ft
- Frontage: 50'
- Depth: 106.9/108.9'
- Gross Taxes: $5534.76
- Taxes Year: 2023
- Roof: Torch-on, asphalt
- Heat: Forced air
- Construction: Frame - wood
 68
68
Features
- Included Items: Fridge, stove, washer, dryer
- View: Yes, peek-a-boo city views
- Outdoor Areas: Front sundeck with peek-a-boo city views, deck off back, fenced backyard
- Rear Yard Exposure: North
- Site Influences: Central location, lane access, shopping nearby, recreation nearby, ski hill nearby, marina nearby
- Parking Type: Oversized double garage, 2 tandem car carport
- Parking Spaces - Total: 8
- Parking Spaces - Covered: 6
- Parking Access: Front, lane
Room Measurements
| Level | Room | Measurements |
|---|---|---|
| Main | Living Room | 15'10 × 12'0 |
| Main | Dining Room | 13'3 × 11'9 |
| Main | Kitchen | 13'11 × 10'9 |
| Main | Family Room | 15'5 × 11'0 |
| Main | Bedroom | 11'6 × 8'1 |
| Main | Office | 11'5 × 6'6 |
| Main | Solarium | 13'8 × 9'0 |
| Main | Entry | 4'3 × 3'10 |
| Above | Primary Bedroom | 11'7 × 10'6 |
| Above | Bedroom | 11'7 × 10'7 |
| Above | Bedroom | 14'7 × 9'2 |
| Below | Workshop | 16'0 × 10'10 |
| Below | Recreation Room | 23'8 × 13'11 |
| Below | Den | 17'1 × 8'1 |
| Below | Laundry | 11'8 × 10'6 |
Map
Schools
- Address: 1230 West 20th Street
- Phone: 604-903-3370
- Fax: 604-903-3371
- Grade 7 Enrollment: None
- Fraser Institute Report Card: View Online
- School Website: Visit Website
- Address: 2145 Jones Avenue
- Phone: 604-903-3555
- Fax: 604-903-3556
- Grade 12 Enrollment: None
- Fraser Institute Report Card: View Online
- School Website: Visit Website
Disclaimer: Catchments and school information compiled from the School District and the Fraser Institute. School catchments, although deemed to be accurate, are not guaranteed and should be verified.
Nearby MLS® Listings
There are 6 other houses for sale in Pemberton Heights, North Vancouver.

- Bed:
- 4
- Bath:
- 2
- Interior:
- 2,354 sq/ft
- Type:
- House

- Bed:
- 5 + den
- Bath:
- 3
- Interior:
- 2,753 sq/ft
- Type:
- House

- Bed:
- 3
- Bath:
- 2
- Interior:
- 2,085 sq/ft
- Type:
- House

- Bed:
- 3
- Bath:
- 2
- Interior:
- 1,782 sq/ft
- Type:
- House

- Bed:
- 4
- Bath:
- 2
- Interior:
- 2,354 sq/ft
- Type:
- House

- Bed:
- 5 + den
- Bath:
- 3
- Interior:
- 2,753 sq/ft
- Type:
- House

- Bed:
- 3
- Bath:
- 2
- Interior:
- 2,085 sq/ft
- Type:
- House

- Bed:
- 3
- Bath:
- 2
- Interior:
- 1,782 sq/ft
- Type:
- House
Nearby Sales
There have been 48 houses reported sold in Pemberton Heights, North Vancouver in the last two years.
Most Recent Sales
Listing information last updated on March 18, 2025 at 12:25 PM.
Disclaimer: All information displayed including measurements and square footage is approximate, and although believed to be accurate is not guaranteed. Information should not be relied upon without independent verification.














































