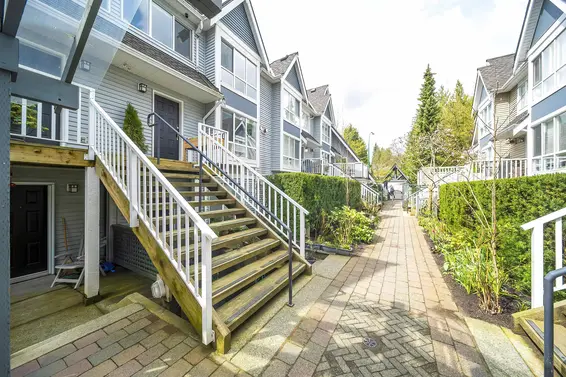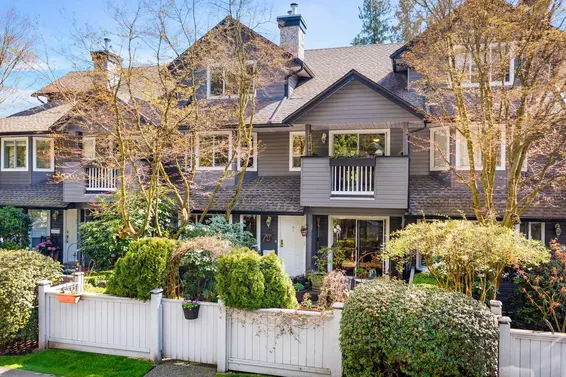- Time on Site: 63 days
- Bed:
- 3 + den
- Bath:
- 2
- Interior:
- 1,405 sq/ft
Welcome to River Rock! This charming 3-bed+den, 2-bath end unit townhome is situated in the vibrant Lynn Valley neighbourhood. The spacious main floor is perfect for entertaining, featuring an open layout for living & dining areas, a cozy gas fireplace, a fully equipped kitchen w/ granite countertops & private patio. On second floor, you’ll find two generously sized bedrooms along w/ shared bathroom. Top floor offers serene retreat w/ primary bedroom, complete w/ ensuite, walk-in closet, & a flexible den space ideal for an office. Walking distance to Safeway, Lynn Valley Centre, & Karen Magnussen Community Recreation Centre. In the school catchment of Boundary Elementary & Argyle Secondary. With easy access to Hwy 1 & nearby bus stops, it includes 2 parking & 1 locker. Call now to view!
Upcoming Opens
Property Details
- List Price [LP]: $1,245,000
- Prev List Price: $1,275,000
- Original List Price [OLP]: $1,275,000
- List Date: February 11, 2025
- Last Updated: March 31, 2025, 4:56 p.m.
- Days on Market: 63
- Address: 1 1075 Lynn Valley Road
- MLS® Number: R2965966
- Listing Brokerage: Luxmore Realty
- Type: Attached Townhouse
- Style of Home: Residential Attached
- Title: Freehold Strata
- Age: 23 years
- Year Built: 2002
- Bedrooms: 3
- Total Bathrooms: 2
- Full Bathrooms: 2
- Dens: 1
- Fireplaces: 1
- Floors: 3
- Int. Area: 1,405 sq/ft
- Main Floor: 478 sq/ft
- Above Main Floor Area: 449 sq/ft
- # of Rooms: 9
- # of Kitchens: 1
- Suite: None
- Gross Taxes: $4986.57
- Taxes Year: 2024
- Maintenance Fee: $614.65 per month
- Maintenance Includes: Trash, Maintenance Grounds, Gas, Hot Water, Management, Snow Removal, Water
- Roof: Asphalt
- Heat: Electric, Natural Gas, Gas
- Construction: Frame Wood, Mixed (Exterior)
 88
88
Seeing this blurry text? - The Real Estate Board requires you to be registered before accessing this info. Sign Up for free to view.
Features
- Included Items: Washer/Dryer, Dishwasher, Refrigerator, Cooktop
- Features:
Storage
- Outdoor Areas: Patio
- Site Influences: Shopping Nearby, Central Location, Recreation Nearby
- Amenities: In Suite Laundry
- Parking Type: Underground, Tandem
- Parking Spaces - Total: 2
- Parking Spaces - Covered: 2
- Locker: Yes
- Bylaw Restrictions: Pets Allowed w/Rest., Cats Allowed, Dogs Allowed, One Pet Allowed
Seeing this blurry text? - The Real Estate Board requires you to be registered before accessing this info. Sign Up for free to view.
Room Measurements
| Level | Room | Measurements |
|---|---|---|
| Abv Main 2 | Primary Bedroom | 12'1 × 15'5 |
| Abv Main 2 | Walk-In Closet | 6'10 × 4'6 |
| Main | Den | 6'11 × 7'11 |
| Above | Bedroom | 11'9 × 12'1 |
| Above | Bedroom | 9'5 × 15'5 |
| Main | Living Room | 12'4 × 14'1 |
| Main | Dining Room | 12'4 × 14'1 |
| Main | Kitchen | 9'8 × 8'4 |
| Main | Pantry | 7'1 × 3'9 |
Seeing this blurry text? - The Real Estate Board requires you to be registered before accessing this info. Sign Up for free to view.
Map
Recent Price History
| Date | MLS # | Price | Event |
|---|---|---|---|
| March 31, 2025 | R2965966 | $1,245,000 | Price Changed |
| February 11, 2025 | R2965966 | $1,275,000 | Listed |
| November 7, 2024 | R2934214 | $1,229,000 | Cancel Protected |
| October 9, 2024 | R2934214 | $1,229,000 | Listed |
| July 18, 2024 | R2904392 | $1,199,000 | Cancel Protected |
| July 10, 2024 | R2904392 | $1,199,000 | Listed |
| July 10, 2024 | R2891517 | $1,229,000 | Terminated |
| June 24, 2024 | R2891517 | $1,229,000 | Price Changed |
| June 6, 2024 | R2891517 | $1,248,000 | Listed |
| June 5, 2024 | R2882022 | $1,278,000 | Terminated |
| May 13, 2024 | R2882022 | $1,278,000 | Listed |
| January 13, 2020 | R2427663 | $825,000 | Sold |
| January 9, 2020 | R2427663 | $829,000 | Listed |
| December 23, 2019 | R2415428 | $849,999 | Terminated |
| October 23, 2019 | R2415428 | $874,900 | Listed |
| January 22, 2013 | V985427 | $570,000 | Sold |
| January 14, 2013 | V985427 | $579,000 | Listed |
| December 4, 2012 | V969388 | $599,000 | Expired |
| December 3, 2012 | V969388 | $599,000 | Terminated |
| September 3, 2012 | V969388 | $599,000 | Listed |
| July 24, 2004 | V400153 | $350,000 | Sold |
| May 15, 2004 | V400153 | $399,900 | Listed |
| July 20, 2002 | V285786 | $309,900 | Sold |
| April 10, 2002 | V285786 | $309,900 | Listed |
Interested in the full price history of this home? Contact us.
Seeing this blurry text? - The Real Estate Board requires you to be registered before accessing this info. Sign Up for free to view.
Building Details
- MLS® Listings: 1
- Units in development: 33
- Construction: Wood frame
- Bylaw Restrictions:
- Pets allowed w/ restrictions (one dog or one cat)
Nearby MLS® Listings
There are 8 other townhomes for sale in Lynn Valley, North Vancouver.

- Bed:
- 2
- Bath:
- 2
- Interior:
- 1,007 sq/ft
- Type:
- Townhome

- Bed:
- 3
- Bath:
- 4
- Interior:
- 3,257 sq/ft
- Type:
- Townhome

- Bed:
- 3
- Bath:
- 3
- Interior:
- 1,624 sq/ft
- Type:
- Townhome

- Bed:
- 2
- Bath:
- 2
- Interior:
- 1,013 sq/ft
- Type:
- Townhome

- Bed:
- 2
- Bath:
- 2
- Interior:
- 1,007 sq/ft
- Type:
- Townhome

- Bed:
- 3
- Bath:
- 4
- Interior:
- 3,257 sq/ft
- Type:
- Townhome

- Bed:
- 3
- Bath:
- 3
- Interior:
- 1,624 sq/ft
- Type:
- Townhome

- Bed:
- 2
- Bath:
- 2
- Interior:
- 1,013 sq/ft
- Type:
- Townhome
Nearby Sales
There have been 56 townhomes reported sold in Lynn Valley, North Vancouver in the last two years.
Most Recent Sales
FAQs
How much is 1 1075 Lynn Valley Road listed for?
1 1075 Lynn Valley Road is listed for sale for $1,245,000.
When was 1 1075 Lynn Valley Road built?
1 1075 Lynn Valley Road was built in 2002 and is 23 years old.
How large is 1 1075 Lynn Valley Road?
1 1075 Lynn Valley Road is 1,405 square feet across 3 floors.
How many bedrooms and bathrooms does 1 1075 Lynn Valley Road have?
1 1075 Lynn Valley Road has 3 bedrooms and 2 bathrooms.
What are the annual taxes?
The annual taxes for 1 1075 Lynn Valley Road are $4,986.57 for 2024.
What are the maintenance fees
The maintenance fee for 1 1075 Lynn Valley Road is $614.65 per month.
What are the area active listing stats?
1 1075 Lynn Valley Road is located in Lynn Valley, North Vancouver. The average townhome for sale in Lynn Valley is listed for $1.37M. The lowest priced townhomes for sale in Lynn Valley, North Vancouver is listed for 925K, while the most expensive home for sale is listed for $1.7M. The average days on market for the townhomes currently listed for sale is 7 days.
When was the listing information last updated?
The listing details for 1 1075 Lynn Valley Road was last updated March 18, 2025 at 12:25 PM.
Listing Office: Luxmore Realty
Listing information last updated on March 18, 2025 at 12:25 PM.
Disclaimer: All information displayed including measurements and square footage is approximate, and although believed to be accurate is not guaranteed. Information should not be relied upon without independent verification.




























