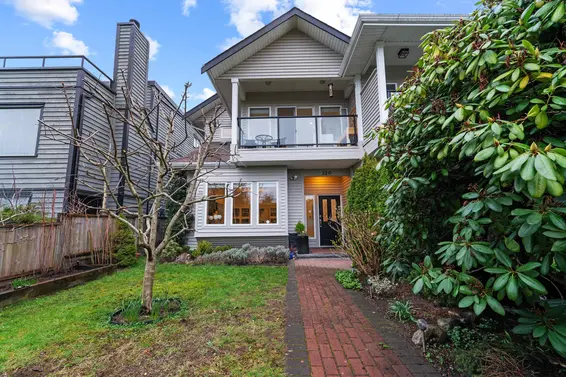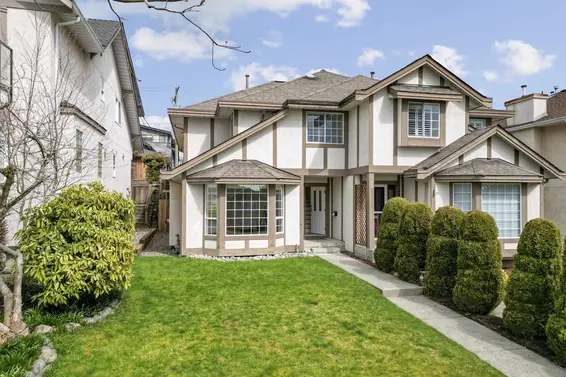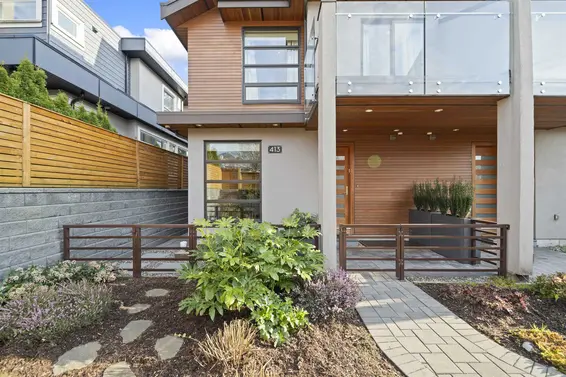- Time on Site: 10 hours
- Bed:
- 5
- Bath:
- 4
- Interior:
- 2,473 sq/ft
Stunningly renovated 1/2 Duplex in the heart of Central Lonsdale. This Semi-Custom home blends refined & tasteful design w/ quality craftsmanship. Meticulously kept home offers approximately $175K of thoughtful updates. Impressive open concept Chef's kitchen finished last year w/ Japandi style oak cabinets & induction stove top. Low maintenance Indoor/outdoor living, w/ newer fence, hot tub, sundeck & privacy screen. Primary Bedrooms showcases amazing city/ water views, vaulted ceilings & custom built ins. Over 1000 sqft of patios & balconies including a 464 SF Rooftop deck w/ breathtaking downtown & mountain views. Floor plan offers flexibility w/ separately metered 1 bed LEGAL suite w/ natural sunlight or convert to two bed suite. One garage & carport & lots of street parking.
Upcoming Opens
Property Details
- List Price [LP]: $2,448,000
- Original List Price [OLP]: $2,448,000
- List Date: April 15, 2025
- Last Updated: April 15, 2025, 4:59 p.m.
- Days on Market: 1
- Address: 413 West Keith Road
- MLS® Number: R2990900
- Listing Brokerage: Oakwyn Realty Ltd.
- Type: Half Duplex
- Style of Home: Duplex, Residential Attached
- Title: Freehold Strata
- Age: 8 years
- Year Built: 2017
- Bedrooms: 5
- Total Bathrooms: 4
- Full Bathrooms: 3
- Half Bathrooms: 1
- Fireplaces: 1
- Floors: 3
- Int. Area: 2,473 sq/ft
- Main Floor: 783 sq/ft
- Above Main Floor Area: 837 sq/ft
- Basement Floor Area: 781 sq/ft
- # of Rooms: 16
- # of Kitchens: 2
- Gross Taxes: $7262.32
- Taxes Year: 2024
- Roof: Asphalt
- Heat: Hot Water, Radiant, Gas
- Construction: Frame Wood, Fibre Cement (Exterior), Other (Exterior), Stucco
 80
80
Seeing this blurry text? - The Real Estate Board requires you to be registered before accessing this info. Sign Up for free to view.
Features
- View: Ocean, Mountain and City views
- Outdoor Areas: Garden, Balcony, Patio, Deck
- Rear Yard Exposure: Northeast
- Amenities: Swirlpool/Hot Tub, In Suite Laundry
- Parking Type: Rear Access
- Parking Spaces - Total: 2
- Parking Spaces - Covered: 2
- Bylaw Restrictions: Cats Allowed, Dogs Allowed
Seeing this blurry text? - The Real Estate Board requires you to be registered before accessing this info. Sign Up for free to view.
Room Measurements
| Level | Room | Measurements |
|---|---|---|
| Main | Living Room | 19'2 × 14'4 |
| Main | Kitchen | 15'4 × 13'7 |
| Main | Dining Room | 11'11 × 9'9 |
| Main | Foyer | 9'10 × 7'1 |
| Above | Laundry | 5' × 3' |
| Above | Primary Bedroom | 14'4 × 10'10 |
| Above | Walk-In Closet | 8'8 × 4'8 |
| Above | Patio | 11'2 × 6' |
| Above | Bedroom | 11'11 × 10'1 |
| Above | Bedroom | 11'4 × 8'9 |
| Above | Patio | 9'4 × 5'1 |
| Bsmt | Living Room | 14'4 × 10'5 |
| Bsmt | Kitchen | 14'3 × 8'9 |
| Bsmt | Bedroom | 11'10 × 9'9 |
| Bsmt | Bedroom | 9'10 × 9'1 |
| Bsmt | Patio | 21'1 × 6'6 |
Seeing this blurry text? - The Real Estate Board requires you to be registered before accessing this info. Sign Up for free to view.
Map
Recent Price History
| Date | MLS # | Price | Event |
|---|---|---|---|
| April 15, 2025 | R2990900 | $2,448,000 | Listed |
| April 10, 2025 | R2988168 | $2,448,000 | Terminated |
| April 8, 2025 | R2988168 | $2,448,000 | Listed |
Interested in the full price history of this home? Contact us.
Seeing this blurry text? - The Real Estate Board requires you to be registered before accessing this info. Sign Up for free to view.
Nearby MLS® Listings
There are 7 other duplexs for sale in Lower Lonsdale, North Vancouver.

- Bed:
- 5
- Bath:
- 4
- Interior:
- 2,473 sq/ft
- Type:
- Duplex

- Bed:
- 4
- Bath:
- 3
- Interior:
- 1,856 sq/ft
- Type:
- Duplex

- Bed:
- 4
- Bath:
- 3
- Interior:
- 1,784 sq/ft
- Type:
- Duplex

- Bed:
- 4
- Bath:
- 5
- Interior:
- 2,634 sq/ft
- Type:
- Duplex

- Bed:
- 5
- Bath:
- 4
- Interior:
- 2,473 sq/ft
- Type:
- Duplex

- Bed:
- 4
- Bath:
- 3
- Interior:
- 1,856 sq/ft
- Type:
- Duplex

- Bed:
- 4
- Bath:
- 3
- Interior:
- 1,784 sq/ft
- Type:
- Duplex

- Bed:
- 4
- Bath:
- 5
- Interior:
- 2,634 sq/ft
- Type:
- Duplex
Nearby Sales
There have been 31 duplexs reported sold in Lower Lonsdale, North Vancouver in the last two years.
Most Recent Sales
FAQs
How much is 413 West Keith Road listed for?
413 West Keith Road is listed for sale for $2,448,000.
When was 413 West Keith Road built?
413 West Keith Road was built in 2017 and is 8 years old.
How large is 413 West Keith Road?
413 West Keith Road is 2,473 square feet across 3 floors.
How many bedrooms and bathrooms does 413 West Keith Road have?
413 West Keith Road has 5 bedrooms and 4 bathrooms.
What are the annual taxes?
The annual taxes for 413 West Keith Road are $7,262.32 for 2024.
What are the area active listing stats?
413 West Keith Road is located in Lower Lonsdale, North Vancouver. The average duplex for sale in Lower Lonsdale is listed for $2M. The lowest priced duplexes for sale in Lower Lonsdale, North Vancouver is listed for 1.42M, while the most expensive home for sale is listed for $3.38M. The average days on market for the duplexes currently listed for sale is 50 days.
When was the listing information last updated?
The listing details for 413 West Keith Road was last updated March 18, 2025 at 12:25 PM.
Listing Office: Oakwyn Realty Ltd.
Listing information last updated on March 18, 2025 at 12:25 PM.
Disclaimer: All information displayed including measurements and square footage is approximate, and although believed to be accurate is not guaranteed. Information should not be relied upon without independent verification.







































