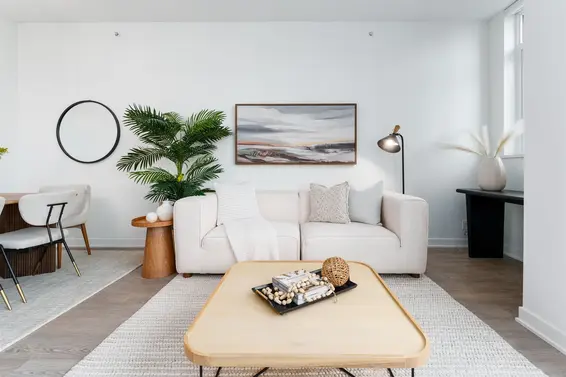- List Price
$1,049,000 - Sold on May 17, 2018
- Bed:
- 3
- Bath:
- 3
- Interior:
- 1,432 sq/ft
Spacious, stylish & serene. Built Green by Polygon in 2010 and then given a major facelift in 2016, this stunning townhouse is straight out of a design magazine. New floors throughout, every room in this place has been over-hauled from screwless wall plates to closet organizers. A contemporary interior with an open concept main floor layout, gourmet kitchen with granite countertops, S/S appliances. Indoor/outdoor entertaining with a balcony off the living room, gas BBQ allowed. 3 great size bedrooms with a gorgeous master suite. Double garage with lots of storage. Check out the 3D Virtual Tour! Family & pet friendly. Easy access to HWY 1.
Property Details
- List Price [LP]: $1,049,000
- Original List Price [OLP]: $1,049,000
- List Date: May 16, 2018
- Last Updated: July 31, 2023, 7:47 p.m.
- Days on Market: 1
- Price [LP] Per Sq/Ft: $722.77
- Sale Price [SP]:
- SP to LP Ratio:
- SP to OLP Ratio:
- Sale Date: May 17, 2018
- Off Market Date: May 17, 2018
- Address: 718 Orwell Street
- MLS® Number: R2269342
- Listing Brokerage: RE/MAX Crest Realty
- Type: Attached Townhouse
- Style of Home: Inside Unit
- Title: Freehold Strata
- Age: 8 years
- Year Built: 2010
- Bedrooms: 3
- Total Bathrooms: 3
- Full Bathrooms: 2
- Half Bathrooms: 1
- Fireplaces: 1
- Floors: 3
- Int. Area: 1,432 sq/ft
- Main Floor: 654 sq/ft
- Above Main Floor Area: 659 sq/ft
- Below Main Floor Area: 119 sq/ft
- # of Rooms: 7
- # of Kitchens: 1
- Gross Taxes: $3633.21
- Taxes Year: 2017
- Maintenance Fee: $266.46 per month
- Maintenance Includes: Garbage Pickup, Gardening, Management
- Roof: Asphalt, Fibreglass
- Heat: Baseboard, Electric
- Construction: Frame - Wood
- Rainscreen: F
Seeing this blurry text? - The Real Estate Board requires you to be registered before accessing this info. Sign Up for free to view.
Features
- Excluded Items: Curtains, TV & Mounts, Triangular Shelving in Pwdr Rm
- Year renovated: 2016
- Renovations: Partly
- Outdoor Areas: Balcny(s) Patio(s) Dck(s)
- Site Influences: Recreation Nearby
- Amenities: In Suite Laundry
- Parking Type: Tandem Parking
- Parking Spaces - Total: 3
- Parking Spaces - Covered: 2
- Parking Access: Rear
- Bylaw Restrictions: Pets Allowed w/Rest., Rentals Allowed
Seeing this blurry text? - The Real Estate Board requires you to be registered before accessing this info. Sign Up for free to view.
Room Measurements
| Level | Room | Measurements |
|---|---|---|
| Main | Dining Room | 15'3 × 11' |
| Main | Kitchen | 13'4 × 8'2 |
| Main | Living Room | 15'2 × 15' |
| Above | Master Bedroom | 13'2 × 11'11 |
| Above | Bedroom | 13'7 × 8'5 |
| Above | Bedroom | 10'1 × 8'6 |
| Below | Foyer | 6'5 × 4'7 |
Seeing this blurry text? - The Real Estate Board requires you to be registered before accessing this info. Sign Up for free to view.
Map
Recent Price History
| Date | MLS # | Price | Event |
|---|---|---|---|
| May 17, 2018 | R2269342 | $1,035,000 | Sold |
| May 16, 2018 | R2269342 | $1,049,000 | Listed |
| May 16, 2018 | R2257995 | $1,079,000 | Terminated |
| April 17, 2018 | R2257995 | $1,100,000 | Listed |
| June 13, 2016 | R2076564 | $880,000 | Sold |
| June 2, 2016 | R2076564 | $875,000 | Listed |
| March 31, 2014 | V1026789 | $686,000 | Expired |
| September 10, 2013 | V1026789 | $689,000 | Listed |
| November 30, 2012 | V971912 | $659,000 | Expired |
| September 12, 2012 | V971912 | $659,000 | Listed |
| September 11, 2012 | V944656 | $679,000 | Expired |
| April 18, 2012 | V944656 | $699,000 | Listed |
Interested in the full price history of this home? Contact us.
Seeing this blurry text? - The Real Estate Board requires you to be registered before accessing this info. Sign Up for free to view.
Building Details
- MLS® Listings: 1
- Units in development: 55
- Construction: Wood frame
- Bylaw Restrictions:
- Pets Allowed w/ Restrictions
Nearby MLS® Listings
There are 17 other townhomes for sale in Lynnmour, North Vancouver.

- Bed:
- 3
- Bath:
- 3
- Interior:
- 1,432 sq/ft
- Type:
- Townhome

- Bed:
- 3 + den
- Bath:
- 3
- Interior:
- 1,895 sq/ft
- Type:
- Townhome

- Bed:
- 3
- Bath:
- 3
- Interior:
- 1,469 sq/ft
- Type:
- Townhome

- Bed:
- 3
- Bath:
- 3
- Interior:
- 1,538 sq/ft
- Type:
- Townhome

- Bed:
- 3
- Bath:
- 3
- Interior:
- 1,432 sq/ft
- Type:
- Townhome

- Bed:
- 3 + den
- Bath:
- 3
- Interior:
- 1,895 sq/ft
- Type:
- Townhome

- Bed:
- 3
- Bath:
- 3
- Interior:
- 1,469 sq/ft
- Type:
- Townhome

- Bed:
- 3
- Bath:
- 3
- Interior:
- 1,538 sq/ft
- Type:
- Townhome
Nearby Sales
There have been 49 townhomes reported sold in Lynnmour, North Vancouver in the last two years.
Most Recent Sales
Listing Office: RE/MAX Crest Realty
Listing information last updated on March 13, 2025 at 10:06 PM.
Disclaimer: All information displayed including measurements and square footage is approximate, and although believed to be accurate is not guaranteed. Information should not be relied upon without independent verification.


