- List Price
$1,795,000 - Sold on Jan 11, 2021
- What's My Home Worth?
- Bed:
- 4
- Bath:
- 2
- Interior:
- 1,716 sq/ft
Central Lonsdale Charmer w/ Development Potential
Central Lonsdale character home with terrific redevelopment potential! Offering a cute, cottage inspired old timer that is oozing country charm with rustic and heritage inspired details throughout. The main floor offers a bright kitchen with fir floors, exposed brick chimney, and an adjacent dining area overlooking the backyard. Completing the main is a formal living room with wood burning fireplace, bedroom, and a spacious 3-piece bathroom. A stairwell leads up to an attic space converted to a bedroom with exposed beams and terrific natural light from numerous skylights. Steel and wood stairs lead to an enchanting mudroom/backyard entrance with over height wood lined vaulted ceilings and concrete floors. The lower level includes two additional bedrooms, a flexible use recreation/crafts room, a 3-piece bathroom, and a laundry room. Situated on a 50’ x 146’ level lot (w/ lane access) with a fully fenced backyard that offers great patio space, several charming storage sheds/studios, an old garage for storage, a grassed yard area, and peek-a-boo Grouse Mountain views. The property is a great redevelopment or holding opportunity, currently offering 0.5 FSR duplex zoning under the OCP, and potential for 0.75 FSR density under the City’s Duplex Special Study Area (if approved allowing for townhouses, rowhouses, triplexes, four-plexes). On a low traffic cul-de-sac street just steps to Lions Gate Hospital, 1.5 blocks to Boulevard Park with its playground, public tennis courts, playing fields, & bocce court; a short walk to Queensbury Elementary and Sutherland Secondary; and close to Queensbury and Lonsdale shops and amenities.
Property Details
- List Price [LP]: $1,795,000
- Last Updated: Jan. 30, 2023, 5:20 p.m.
- Sale Price [SP]:
- Sale Date: Jan. 11, 2021
- Off Market Date: Jan. 11, 2021
- Address: 338 East 14th Street
- MLS® Number: R2526286
- Type: Single Family
- Style of Home: 2 storey with basement
- Title: Freehold NonStrata
- Bedrooms: 4
- Total Bathrooms: 2
- Full Bathrooms: 2
- Fireplaces: 1 - wood
- Floors: 3
- Int. Area: 1,716 sq/ft
- Main Floor: 690 sq/ft
- Above Main Floor Area: 303 sq/ft
- Below Main Floor Area: 723 sq/ft
- # of Kitchens: 1
- Lot Size: 7,335 sq/ft
- Frontage: 50'
- Depth: 146.6'
- Gross Taxes: $4577.76
- Taxes Year: 2020
- Roof: Cedar shake (approx 12 years old)
- Heat: Forced air, baseboard electric
- Construction: Wood frame
 79
79
Features
- Included Items: Fridge, stove, dishwasher, washer, dryer, window coverings
- Excluded Items: Claw foot bathtub, eating area chandelier, interior door in basement, front door knocker, shelf over sink in bathroom, driftwood shelf down
- Updates:
- Electrical and plumbing updated in approx. 1994
- Furnace replaced approx. 2005
- View: Yes, Grouse Mountain
- Outdoor Areas: Fenced backyard, large patio
- Rear Yard Exposure: North
- Site Influences: Central location, shopping nearby, recreation nearby, ski hill nearby, marina nearby
- Parking Type: Open
- Parking Spaces - Total: 1
- Parking Access: Lane
Room Measurements
| Level | Room | Measurements |
|---|---|---|
| Main | Living Room | 12'8 × 11'9 |
| Main | Dining Room | 12'4 × 7'7 |
| Main | Kitchen | 11'9 × 9'11 |
| Main | Master Bedroom | 11'3 × 9'8 |
| Main | Bathroom | 9'9 × 6'10 |
| Above | Bedroom | 25'7 × 23'4 |
| Below | Bedroom | 12'9 × 10'1 |
| Below | Bedroom | 11'8 × 11'2 |
| Below | Recreation Room | 18'3 × 11'11 |
| Below | Foyer | 12'6 × 7'3 |
Map
Schools
- Address: 2020 Moody Avenue
- Phone: 604-903-3730
- Fax: 604-903-3731
- Grade 7 Enrollment: None
- Fraser Institute Report Card: View Online
- School Website: Visit Website
- Address: 1860 Sutherland Avenue
- Phone: 604-903-3500
- Fax: 604-903-3501
- Grade 12 Enrollment: None
- Fraser Institute Report Card: View Online
- School Website: Visit Website
Disclaimer: Catchments and school information compiled from the School District and the Fraser Institute. School catchments, although deemed to be accurate, are not guaranteed and should be verified.
Character and Heritage

- Bed:
- 9
- Bath:
- 5
- Interior:
- 5,883 sq/ft
- Type:
- House
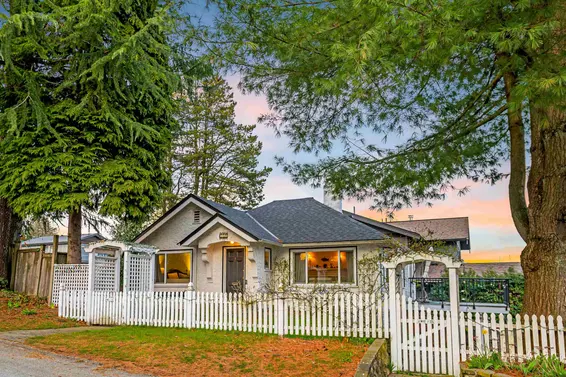
- Bed:
- 4 + den
- Bath:
- 3
- Interior:
- 1,800 sq/ft
- Type:
- House

- Bed:
- 3
- Bath:
- 2
- Interior:
- 2,085 sq/ft
- Type:
- House
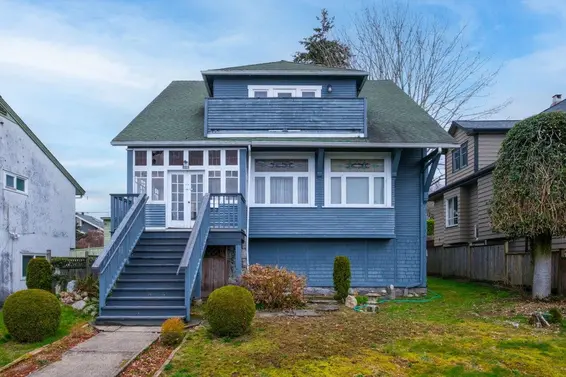
- Bed:
- 4 + den
- Bath:
- 3
- Interior:
- 3,393 sq/ft
- Type:
- House

- Bed:
- 9
- Bath:
- 5
- Interior:
- 5,883 sq/ft
- Type:
- House

- Bed:
- 4 + den
- Bath:
- 3
- Interior:
- 1,800 sq/ft
- Type:
- House

- Bed:
- 3
- Bath:
- 2
- Interior:
- 2,085 sq/ft
- Type:
- House

- Bed:
- 4 + den
- Bath:
- 3
- Interior:
- 3,393 sq/ft
- Type:
- House
Coach House or Laneway Home Potential

- Bed:
- 2
- Bath:
- 1
- Interior:
- 1,165 sq/ft
- Type:
- House

- Bed:
- 5
- Bath:
- 3
- Interior:
- 2,220 sq/ft
- Type:
- House

- Bed:
- 5
- Bath:
- 4
- Interior:
- 2,810 sq/ft
- Type:
- House
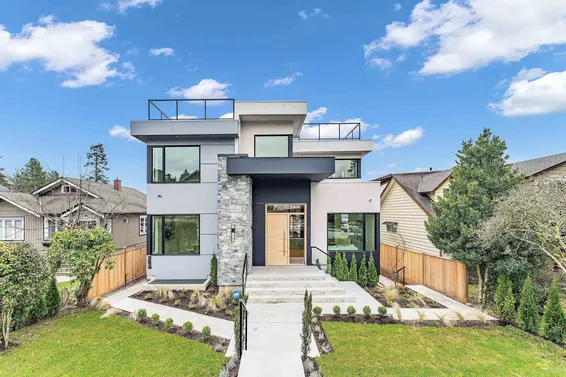
- Bed:
- 9
- Bath:
- 8
- Interior:
- 5,057 sq/ft
- Type:
- House

- Bed:
- 2
- Bath:
- 1
- Interior:
- 1,165 sq/ft
- Type:
- House

- Bed:
- 5
- Bath:
- 3
- Interior:
- 2,220 sq/ft
- Type:
- House

- Bed:
- 5
- Bath:
- 4
- Interior:
- 2,810 sq/ft
- Type:
- House

- Bed:
- 9
- Bath:
- 8
- Interior:
- 5,057 sq/ft
- Type:
- House
Nearby MLS® Listings
There are 22 other houses for sale in Central Lonsdale, North Vancouver.
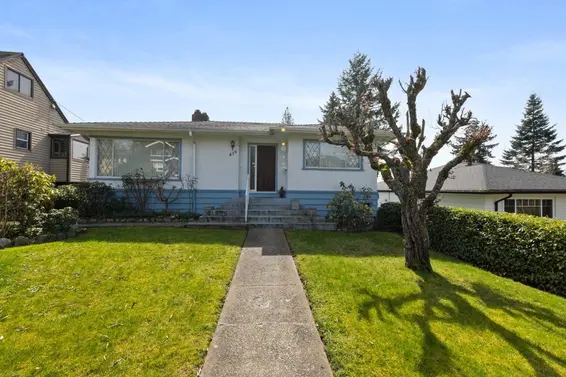
- Bed:
- 3 + den
- Bath:
- 2
- Interior:
- 1,856 sq/ft
- Type:
- House
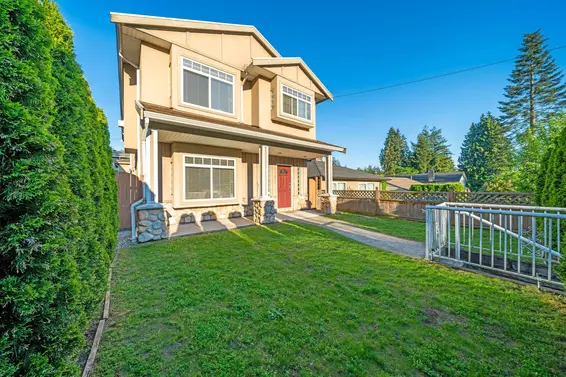
- Bed:
- 6
- Bath:
- 4
- Interior:
- 2,088 sq/ft
- Type:
- House
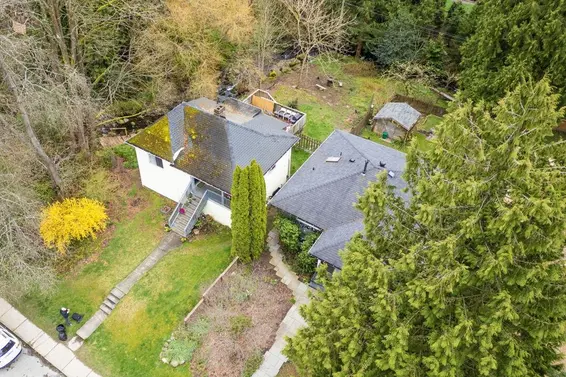
- Bed:
- 2
- Bath:
- 1
- Interior:
- 2,740 sq/ft
- Type:
- House

- Bed:
- 3 + den
- Bath:
- 2
- Interior:
- 1,856 sq/ft
- Type:
- House

- Bed:
- 6
- Bath:
- 4
- Interior:
- 2,088 sq/ft
- Type:
- House

- Bed:
- 2
- Bath:
- 1
- Interior:
- 2,740 sq/ft
- Type:
- House
Nearby Sales
There have been 102 houses reported sold in Central Lonsdale, North Vancouver in the last two years.
Most Recent Sales
Listing information last updated on March 18, 2025 at 12:25 PM.
Disclaimer: All information displayed including measurements and square footage is approximate, and although believed to be accurate is not guaranteed. Information should not be relied upon without independent verification.
















































