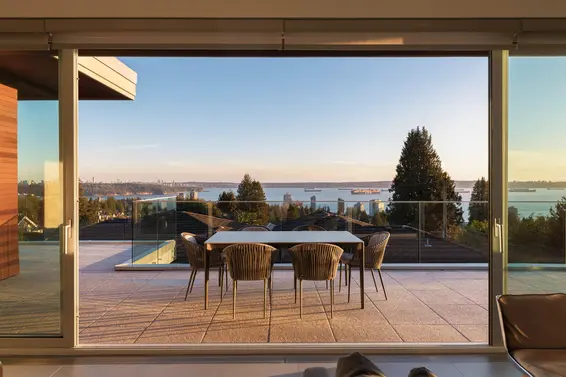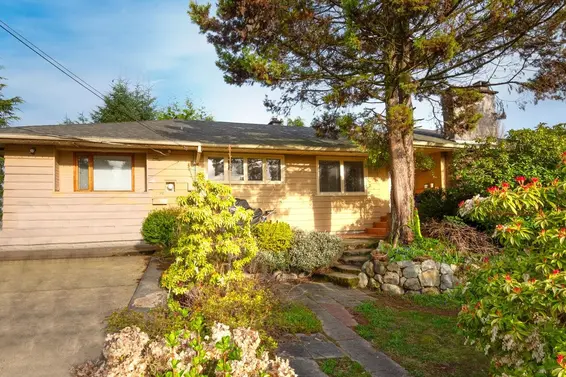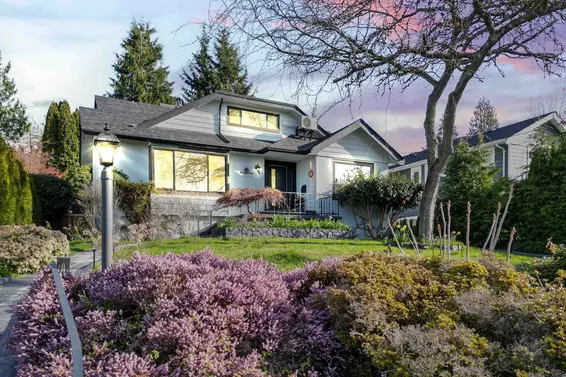- Time on Site: 92 days
- Bed:
- 7 + den
- Bath:
- 6
- Interior:
- 4,838 sq/ft
This remarkable contemporary home sits on a quiet corner lot in the heart of Ambleside with views of the Ocean and Lions Gate Bridge. Almost 4,800 sq/ft over 3 levels, 7 bedrooms, 6 full baths & 1 half bath, living room, family room, wok kitchen, media room, 3 sets of washers/dryers and Elevator! Radiant floor heating with A/C, kitchen outfitted with high end Miele appliances, Euroline doors, Italian tiles and hardwood flooring throughout. Entertain with the built in BBQ on the huge heated south facing patio. Legal one bedroom with own kitchen, washer/dryer with separate entrance. Easy access to shopping, Ambleside Beach, golf course and West Vancouver’s finest schools.
Upcoming Opens
Property Details
- List Price [LP]: $4,799,000
- Prev List Price: $4,999,000
- Original List Price [OLP]: $4,999,000
- List Date: January 16, 2025
- Last Updated: April 17, 2025, 11:44 a.m.
- Days on Market: 25
- Price [LP] Per Sq/Ft: $1,033.28
- Address: 1208 Haywood Avenue
- MLS® Number: R2957295
- Listing Brokerage: Royal Pacific Realty (Kingsway) Ltd.
- Type: House/Single Family
- Style of Home: Residential Detached
- Title: Freehold NonStrata
- Age: 13 years
- Year Built: 2012
- Bedrooms: 7
- Total Bathrooms: 6
- Full Bathrooms: 5
- Half Bathrooms: 1
- Dens: 1
- Fireplaces: 2
- Floors: 2
- Int. Area: 4,838 sq/ft
- Main Floor: 1,669 sq/ft
- Above Main Floor Area: 1,446 sq/ft
- Below Main Floor Area: 1,723 sq/ft
- # of Rooms: 23
- # of Kitchens: 3
- Suite: Legal Suite
- Lot Size: 8,678 sq/ft
- Frontage: 59.24
- Depth: 0.0
- Gross Taxes: $16493.41
- Taxes Year: 2024
- Roof: Asphalt
- Heat: Radiant, Gas
- Construction: Frame Wood, Stone (Exterior), Stucco, Wood Siding
 65
65
Seeing this blurry text? - The Real Estate Board requires you to be registered before accessing this info. Sign Up for free to view.
Features
- Included Items: Washer/Dryer, Dishwasher, Refrigerator, Cooktop, Microwave
- Features:
Window Coverings
- View: Ocean and Lions Gate Bridge
- Outdoor Areas: Balcony, Patio, Deck
- Rear Yard Exposure: South
- Amenities: Central Air, Air Conditioning
- Parking Type: Garage Double, Rear Access, Garage Door Opener
- Parking Spaces - Total: 8
- Parking Spaces - Covered: 2
- Parking Access: Rear
Seeing this blurry text? - The Real Estate Board requires you to be registered before accessing this info. Sign Up for free to view.
Room Measurements
| Level | Room | Measurements |
|---|---|---|
| Main | Living Room | 13'9 × 12'8 |
| Main | Dining Room | 14'6 × 11'5 |
| Main | Kitchen | 18'11 × 8'7 |
| Main | Family Room | 15'10 × 14'11 |
| Main | Eating Area | 18'11 × 11'5 |
| Main | Wok Kitchen | 12'2 × 5' |
| Main | Den | 11'7 × 9'11 |
| Main | Patio | 22'7 × 21' |
| Main | Patio | 13'8 × 11'4 |
| Above | Primary Bedroom | 14'11 × 13'7 |
| Above | Walk-In Closet | 6'9 × 6'7 |
| Above | Bedroom | 12'4 × 10'2 |
| Above | Bedroom | 10'3 × 10' |
| Above | Bedroom | 10'7 × 10'1 |
| Above | Laundry | 8'1 × 6' |
| Below | Living Room | 20'1 × 15'6 |
| Below | Dining Room | 10' × 6'8 |
| Below | Kitchen | 10'2 × 7'11 |
| Below | Bedroom | 11'2 × 9'8 |
| Below | Mud Room | 11'4 × 8'7 |
| Below | Media Room | 14'5 × 14'4 |
| Below | Bedroom | 11'8 × 11' |
| Below | Bedroom | 11'2 × 9'4 |
Seeing this blurry text? - The Real Estate Board requires you to be registered before accessing this info. Sign Up for free to view.
Map
Recent Price History
| Date | MLS # | Price | Event |
|---|---|---|---|
| March 12, 2025 | R2957295 | $4,799,000 | Price Changed |
| January 16, 2025 | R2957295 | $4,999,000 | Listed |
| October 22, 2024 | R2933552 | $4,999,000 | Terminated |
| October 7, 2024 | R2933552 | $4,999,000 | Listed |
| October 6, 2024 | R2902744 | $5,399,000 | Expired |
| July 5, 2024 | R2902744 | $5,399,000 | Listed |
| August 19, 2022 | R2701281 | $5,388,000 | Cancel Protected |
| June 17, 2022 | R2701281 | $5,388,000 | Listed |
| April 11, 2022 | R2673732 | $5,288,000 | Cancel Protected |
| April 6, 2022 | R2673732 | $5,288,000 | Listed |
| December 29, 2015 | R2020520 | $4,298,000 | Sold |
| December 14, 2015 | R2020520 | $4,398,000 | Listed |
| January 23, 2013 | V969487 | $3,388,000 | Terminated |
| January 4, 2013 | V969487 | $3,388,000 | Expired |
| September 5, 2012 | V969487 | $3,388,000 | Listed |
| April 14, 2008 | V700697 | $1,522,000 | Sold |
| April 8, 2008 | V700697 | $1,499,000 | Listed |
Interested in the full price history of this home? Contact us.
Seeing this blurry text? - The Real Estate Board requires you to be registered before accessing this info. Sign Up for free to view.
Elevator

- Bed:
- 4
- Bath:
- 5
- Interior:
- 4,780 sq/ft
- Type:
- House

- Bed:
- 3 + den
- Bath:
- 4
- Interior:
- 4,447 sq/ft
- Type:
- House

- Bed:
- 5
- Bath:
- 6
- Interior:
- 5,249 sq/ft
- Type:
- House

- Bed:
- 4
- Bath:
- 5
- Interior:
- 4,026 sq/ft
- Type:
- House

- Bed:
- 4
- Bath:
- 5
- Interior:
- 4,780 sq/ft
- Type:
- House

- Bed:
- 3 + den
- Bath:
- 4
- Interior:
- 4,447 sq/ft
- Type:
- House

- Bed:
- 5
- Bath:
- 6
- Interior:
- 5,249 sq/ft
- Type:
- House

- Bed:
- 4
- Bath:
- 5
- Interior:
- 4,026 sq/ft
- Type:
- House
Nearby MLS® Listings
There are 41 other houses for sale in Ambleside, West Vancouver.

- Bed:
- 5
- Bath:
- 3
- Interior:
- 1,764 sq/ft
- Type:
- House

- Bed:
- 4
- Bath:
- 5
- Interior:
- 4,579 sq/ft
- Type:
- House

- Bed:
- 4
- Bath:
- 4
- Interior:
- 2,884 sq/ft
- Type:
- House

- Bed:
- 7
- Bath:
- 6
- Interior:
- 3,090 sq/ft
- Type:
- House

- Bed:
- 5
- Bath:
- 3
- Interior:
- 1,764 sq/ft
- Type:
- House

- Bed:
- 4
- Bath:
- 5
- Interior:
- 4,579 sq/ft
- Type:
- House

- Bed:
- 4
- Bath:
- 4
- Interior:
- 2,884 sq/ft
- Type:
- House

- Bed:
- 7
- Bath:
- 6
- Interior:
- 3,090 sq/ft
- Type:
- House
Nearby Sales
There have been 91 houses reported sold in Ambleside, West Vancouver in the last two years.
Most Recent Sales
FAQs
How much is 1208 Haywood Avenue listed for?
1208 Haywood Avenue is listed for sale for $4,799,000.
When was 1208 Haywood Avenue built?
1208 Haywood Avenue was built in 2012 and is 13 years old.
How large is 1208 Haywood Avenue?
1208 Haywood Avenue is 4,838 square feet across 2 floors.
How many bedrooms and bathrooms does 1208 Haywood Avenue have?
1208 Haywood Avenue has 7 bedrooms and 6 bathrooms.
What are the annual taxes?
The annual taxes for 1208 Haywood Avenue are $16,493.41 for 2024.
What are the area active listing stats?
1208 Haywood Avenue is located in Ambleside, West Vancouver. The average house for sale in Ambleside is listed for $3.24M. The lowest priced houses for sale in Ambleside, West Vancouver is listed for 2.29M, while the most expensive home for sale is listed for $7.5M. The average days on market for the houses currently listed for sale is 59 days.
When was the listing information last updated?
The listing details for 1208 Haywood Avenue was last updated March 18, 2025 at 12:25 PM.
Listing Office: Royal Pacific Realty (Kingsway) Ltd.
Listing information last updated on March 18, 2025 at 12:25 PM.
Disclaimer: All information displayed including measurements and square footage is approximate, and although believed to be accurate is not guaranteed. Information should not be relied upon without independent verification.






































