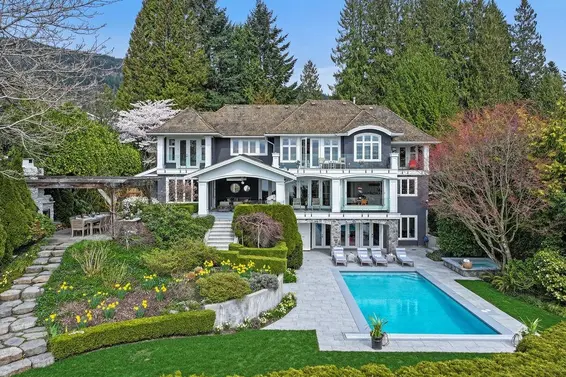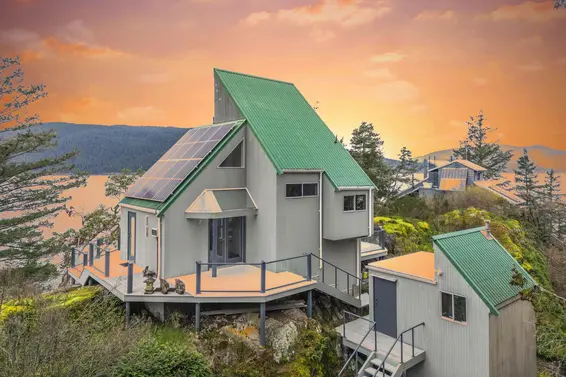- Time on Site: 193 days
- Bed:
- 3 + den
- Bath:
- 3
- Interior:
- 3,327 sq/ft
Experience the elegance of this award-winning Dan White designed architectural masterpiece. Offering over 3,300 sq/ft across multiple levels, it’s an ideal setting for luxurious living with postcard views from all main principal rooms. Entertain friends & family inside as well as on the multiple south-facing exterior decks where you can enjoy breathtaking ocean views, impressive wildlife at your doorstep, sailboats, yachts & amazing sunsets. This unique property rests on a massive 135 feet of oceanfront, offering complete privacy. Only steps to Thunderbird Marina & West Vancouver Yacht Club, this home allows convenience for someone with a large boat, as well as has the ability to launch your paddleboard or kayak directly from your own home. A rare offering that is a pleasure to show.
Upcoming Opens
Property Details
- List Price [LP]: $4,998,000
- Original List Price [OLP]: $4,998,000
- List Date: October 7, 2024
- Last Updated: March 31, 2025, 11:18 p.m.
- Days on Market: 94
- Price [LP] Per Sq/Ft: $1,502.25
- Address: 5934 Marine Drive
- MLS® Number: R2933432
- Listing Brokerage: Royal LePage Sussex
- Type: House/Single Family
- Style of Home: Residential Detached
- Title: Freehold NonStrata
- Age: 45 years
- Year Built: 1980
- Bedrooms: 3
- Total Bathrooms: 3
- Full Bathrooms: 3
- Dens: 1
- Fireplaces: 2
- Floors: 4
- Int. Area: 3,327 sq/ft
- Main Floor: 936 sq/ft
- Above Main Floor Area: 852 sq/ft
- Below Main Floor Area: 1,161 sq/ft
- # of Rooms: 24
- # of Kitchens: 1
- Lot Size: 8,107 sq/ft
- Frontage: 135.12
- Depth: 60
- Gross Taxes: $12882.09
- Taxes Year: 2024
- Heat: Hot Water, Natural Gas, Gas
- Construction: Frame Wood, Wood Siding
Seeing this blurry text? - The Real Estate Board requires you to be registered before accessing this info. Sign Up for free to view.
Features
- View: Panoramic Ocean View
- Outdoor Areas: Balcony, Patio, Deck
- Site Influences: Marina Nearby, Private, Ski Hill Nearby
- Parking Type: Open, Front Access
- Parking Spaces - Total: 2
- Parking Access: Front
Seeing this blurry text? - The Real Estate Board requires you to be registered before accessing this info. Sign Up for free to view.
Room Measurements
| Level | Room | Measurements |
|---|---|---|
| Abv Main 2 | Foyer | 14'10 × 9'3 |
| Abv Main 2 | Den | 8'11 × 18'7 |
| Abv Main 2 | Patio | 19'10 × 8'7 |
| Above | Family Room | 14'5 × 9'3 |
| Above | Dining Room | 9'6 × 12'6 |
| Above | Kitchen | 19'2 × 9'3 |
| Above | Eating Area | 8'3 × 8'4 |
| Above | Solarium | 9'4 × 9'3 |
| Above | Patio | 28'5 × 8'8 |
| Main | Living Room | 19'7 × 19'3 |
| Main | Flex Room | 10'0 × 9'3 |
| Main | Flex Room | 9'7 × 14'3 |
| Main | Solarium | 9'3 × 9'2 |
| Main | Patio | 23'2 × 8'10 |
| Below | Primary Bedroom | 19'8 × 9'7 |
| Below | Bedroom | 9'1 × 9'11 |
| Below | Bedroom | 9'8 × 9'3 |
| Below | Dressing Room | 9'0 × 8'11 |
| Below | Laundry | 9'7 × 9'2 |
| Below | Patio | 28'11 × 9'3 |
| Below | Patio | 24'7 × 18'1 |
| Below | Patio | 42'0 × 27'4 |
| Below | Patio | 20'11 × 15'2 |
| Below | Patio | 44'6 × 44'0 |
Seeing this blurry text? - The Real Estate Board requires you to be registered before accessing this info. Sign Up for free to view.
Map
Recent Price History
| Date | MLS # | Price | Event |
|---|---|---|---|
| October 7, 2024 | R2933432 | $4,998,000 | Listed |
| October 7, 2024 | R2924780 | $4,998,000 | Terminated |
| September 12, 2024 | R2924780 | $4,998,000 | Listed |
| April 18, 2011 | V873976 | $3,050,000 | Sold |
| March 7, 2011 | V873976 | $3,295,000 | Listed |
| August 20, 2010 | V839345 | $2,700,000 | Sold |
| June 22, 2010 | V839345 | $2,900,000 | Listed |
| August 8, 1992 | V92012612 | $1,600,000 | Sold |
| May 4, 1992 | V92012612 | $2,380,000 | Listed |
Interested in the full price history of this home? Contact us.
Seeing this blurry text? - The Real Estate Board requires you to be registered before accessing this info. Sign Up for free to view.
Architectural

- Bed:
- 6 + den
- Bath:
- 8
- Interior:
- 7,325 sq/ft
- Type:
- House

- Bed:
- 6 + den
- Bath:
- 8
- Interior:
- 8,518 sq/ft
- Type:
- House

- Bed:
- 3 + den
- Bath:
- 6
- Interior:
- 5,002 sq/ft
- Type:
- House

- Bed:
- 4
- Bath:
- 6
- Interior:
- 4,760 sq/ft
- Type:
- House

- Bed:
- 6 + den
- Bath:
- 8
- Interior:
- 7,325 sq/ft
- Type:
- House

- Bed:
- 6 + den
- Bath:
- 8
- Interior:
- 8,518 sq/ft
- Type:
- House

- Bed:
- 3 + den
- Bath:
- 6
- Interior:
- 5,002 sq/ft
- Type:
- House

- Bed:
- 4
- Bath:
- 6
- Interior:
- 4,760 sq/ft
- Type:
- House
Waterfront & Semi-Waterfront

- Bed:
- 4 + den
- Bath:
- 4
- Interior:
- 3,100 sq/ft
- Type:
- House

- Bed:
- 3
- Bath:
- 6
- Interior:
- 8,380 sq/ft
- Type:
- House

- Bed:
- 2
- Bath:
- 2
- Interior:
- 1,370 sq/ft
- Type:
- House

- Bed:
- 3
- Bath:
- 4
- Interior:
- 3,309 sq/ft
- Type:
- House

- Bed:
- 4 + den
- Bath:
- 4
- Interior:
- 3,100 sq/ft
- Type:
- House

- Bed:
- 3
- Bath:
- 6
- Interior:
- 8,380 sq/ft
- Type:
- House

- Bed:
- 2
- Bath:
- 2
- Interior:
- 1,370 sq/ft
- Type:
- House

- Bed:
- 3
- Bath:
- 4
- Interior:
- 3,309 sq/ft
- Type:
- House
Nearby MLS® Listings
There is 1 other house for sale in Eagleridge, West Vancouver.

- Bed:
- 5
- Bath:
- 5
- Interior:
- 4,102 sq/ft
- Type:
- House

- Bed:
- 5
- Bath:
- 5
- Interior:
- 4,102 sq/ft
- Type:
- House
Nearby Sales
There have been 8 houses reported sold in Eagleridge, West Vancouver in the last two years.
Most Recent Sales
FAQs
How much is 5934 Marine Drive listed for?
5934 Marine Drive is listed for sale for $4,998,000.
When was 5934 Marine Drive built?
5934 Marine Drive was built in 1980 and is 45 years old.
How large is 5934 Marine Drive?
5934 Marine Drive is 3,327 square feet across 4 floors.
How many bedrooms and bathrooms does 5934 Marine Drive have?
5934 Marine Drive has 3 bedrooms and 3 bathrooms.
What are the annual taxes?
The annual taxes for 5934 Marine Drive are $12,882.09 for 2024.
What are the area active listing stats?
5934 Marine Drive is located in Eagleridge, West Vancouver. The average house for sale in Eagleridge is listed for $4.3M. The lowest priced houses for sale in Eagleridge, West Vancouver is listed for 3.6M, while the most expensive home for sale is listed for $5M. The average days on market for the houses currently listed for sale is 134 days.
When was the listing information last updated?
The listing details for 5934 Marine Drive was last updated March 18, 2025 at 12:25 PM.
Listing Office: Royal LePage Sussex
Listing information last updated on March 18, 2025 at 12:25 PM.
Disclaimer: All information displayed including measurements and square footage is approximate, and although believed to be accurate is not guaranteed. Information should not be relied upon without independent verification.









































