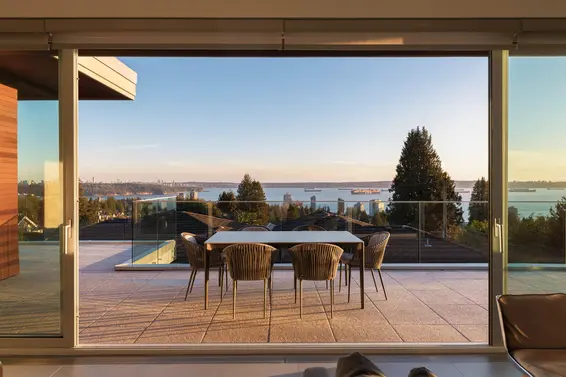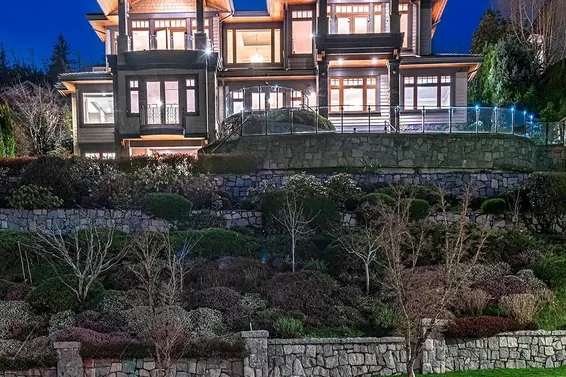- Time on Site: 253 days
- Bed:
- 5
- Bath:
- 7
- Interior:
- 9,139 sq/ft
Unrivalled views. Established elegance. This is West Vancouver at its finest. Offering 130 feet of frontage and nearly ½ an acre of land, this magnificent property by British Pacific Homes, offers 10,000 sq ft, steel beam construction, soaring ceilings & massive south facing patios, all poised to take advantage of the stupendous outlook. Inside, it’s optimised for sophisticated entertaining & is a delight for the literary, art, wine & auto enthusiast, with custom millwork, gallery walls, bar & wine cellar, plus 4-car garage with display windows into the games room. An elevator completes the package, making this your home for all the years to come. Truly a rare offering, this trophy property will appeal to the most discerning homeowner.
Upcoming Opens
Property Details
- List Price [LP]: $13,000,000
- Prev List Price: $12,000,000
- Original List Price [OLP]: $13,000,000
- List Date: August 14, 2024
- Last Updated: Feb. 18, 2025, 10:30 a.m.
- Days on Market: 139
- Price [LP] Per Sq/Ft: $1,313.05
- Address: 2756 Willoughby Road
- MLS® Number: R2915287
- Listing Brokerage: Sotheby's International Realty Canada
- Type: House/Single Family
- Style of Home: Residential Detached
- Title: Freehold NonStrata
- Age: 17 years
- Year Built: 2008
- Bedrooms: 5
- Total Bathrooms: 7
- Full Bathrooms: 4
- Half Bathrooms: 3
- Fireplaces: 4
- Floors: 3
- Int. Area: 9,139 sq/ft
- Main Floor: 3,348 sq/ft
- Above Main Floor Area: 3,105 sq/ft
- # of Rooms: 27
- # of Kitchens: 1
- Lot Size: 20,958 sq/ft
- Frontage: 130
- Depth: 184
- Gross Taxes: $40388.93
- Taxes Year: 2022
- Roof: Wood
- Heat: Heat Pump, Radiant, Gas, Wood Burning
- Construction: Frame Metal, Frame Wood, Mixed (Exterior)
 14
14
Seeing this blurry text? - The Real Estate Board requires you to be registered before accessing this info. Sign Up for free to view.
Features
- Included Items: Washer/Dryer, Washer, Dishwasher, Refrigerator, Cooktop, Wine Cooler
- Features:
Elevator, Central Vacuum, Wet Bar, Window Coverings, Security System
- View: Panoramic ocean & city
- Outdoor Areas: Balcony, Private Yard, Patio, Deck
- Site Influences: Cul-De-Sac, Near Golf Course, Greenbelt, Ski Hill Nearby
- Amenities: Swirlpool/Hot Tub, Central Air, Air Conditioning, In Suite Laundry
- Parking Type: Other, Garage Door Opener
- Parking Spaces - Total: 4
- Parking Spaces - Covered: 4
Seeing this blurry text? - The Real Estate Board requires you to be registered before accessing this info. Sign Up for free to view.
Room Measurements
| Level | Room | Measurements |
|---|---|---|
| Above | Primary Bedroom | 28'0 × 23'11 |
| Above | Walk-In Closet | 13'3 × 10'9 |
| Above | Bedroom | 16'4 × 11'11 |
| Above | Office | 15'3 × 9'1 |
| Above | Family Room | 18'10 × 25'1 |
| Above | Laundry | 9'7 × 5'6 |
| Above | Bedroom | 12'0 × 12'4 |
| Above | Walk-In Closet | 5'3 × 5'6 |
| Above | Storage | 4'7 × 4'4 |
| Main | Great Room | 24'6 × 22'6 |
| Main | Dining Room | 25'8 × 17'10 |
| Main | Living Room | 21'4 × 18'11 |
| Main | Storage | 7'0 × 3'9 |
| Main | Bar Room | 11'0 × 10'8 |
| Main | Library | 14'3 × 16'9 |
| Main | Bar Room | 18'4 × 16'7 |
| Main | Kitchen | 15'11 × 21'10 |
| Below | Storage | 18'4 × 15'8 |
| Below | Bedroom | 13'7 × 16'1 |
| Below | Bedroom | 13'11 × 12'9 |
| Below | Storage | 7'10 × 5'5 |
| Below | Storage | 18'4 × 15'8 |
| Below | Storage | 8'7 × 2'8 |
| Below | Storage | 8'5 × 3'10 |
| Below | Laundry | 10'0 × 8'11 |
| Below | Recreation Room | 40'7 × 17'3 |
| Below | Wine Room | 20'10 × 7'4 |
Seeing this blurry text? - The Real Estate Board requires you to be registered before accessing this info. Sign Up for free to view.
Map
Recent Price History
| Date | MLS # | Price | Event |
|---|---|---|---|
| February 18, 2025 | R2915287 | $13,000,000 | Price Changed |
| December 31, 2024 | R2915287 | $12,000,000 | Price Changed |
| August 14, 2024 | R2915287 | $13,000,000 | Listed |
| August 14, 2024 | R2868374 | $15,000,000 | Terminated |
| April 9, 2024 | R2868374 | $15,000,000 | Listed |
Interested in the full price history of this home? Contact us.
Seeing this blurry text? - The Real Estate Board requires you to be registered before accessing this info. Sign Up for free to view.
Elevator

- Bed:
- 3 + den
- Bath:
- 4
- Interior:
- 4,447 sq/ft
- Type:
- House

- Bed:
- 5
- Bath:
- 6
- Interior:
- 5,249 sq/ft
- Type:
- House

- Bed:
- 4
- Bath:
- 5
- Interior:
- 4,026 sq/ft
- Type:
- House

- Bed:
- 6
- Bath:
- 7
- Interior:
- 7,206 sq/ft
- Type:
- House

- Bed:
- 3 + den
- Bath:
- 4
- Interior:
- 4,447 sq/ft
- Type:
- House

- Bed:
- 5
- Bath:
- 6
- Interior:
- 5,249 sq/ft
- Type:
- House

- Bed:
- 4
- Bath:
- 5
- Interior:
- 4,026 sq/ft
- Type:
- House

- Bed:
- 6
- Bath:
- 7
- Interior:
- 7,206 sq/ft
- Type:
- House
Nearby MLS® Listings
There are 7 other houses for sale in Whitby Estates, West Vancouver.

- Bed:
- 5
- Bath:
- 6
- Interior:
- 5,249 sq/ft
- Type:
- House

- Bed:
- 5
- Bath:
- 7
- Interior:
- 6,476 sq/ft
- Type:
- House

- Bed:
- 7
- Bath:
- 7
- Interior:
- 5,878 sq/ft
- Type:
- House

- Bed:
- 3
- Bath:
- 5
- Interior:
- 3,343 sq/ft
- Type:
- House

- Bed:
- 5
- Bath:
- 6
- Interior:
- 5,249 sq/ft
- Type:
- House

- Bed:
- 5
- Bath:
- 7
- Interior:
- 6,476 sq/ft
- Type:
- House

- Bed:
- 7
- Bath:
- 7
- Interior:
- 5,878 sq/ft
- Type:
- House

- Bed:
- 3
- Bath:
- 5
- Interior:
- 3,343 sq/ft
- Type:
- House
Nearby Sales
There have been 8 houses reported sold in Whitby Estates, West Vancouver in the last two years.
Most Recent Sales
FAQs
How much is 2756 Willoughby Road listed for?
2756 Willoughby Road is listed for sale for $13,000,000.
When was 2756 Willoughby Road built?
2756 Willoughby Road was built in 2008 and is 17 years old.
How large is 2756 Willoughby Road?
2756 Willoughby Road is 9,139 square feet across 3 floors.
How many bedrooms and bathrooms does 2756 Willoughby Road have?
2756 Willoughby Road has 5 bedrooms and 7 bathrooms.
What are the annual taxes?
The annual taxes for 2756 Willoughby Road are $40,388.93 for 2022.
What are the area active listing stats?
2756 Willoughby Road is located in Whitby Estates, West Vancouver. The average house for sale in Whitby Estates is listed for $7.78M. The lowest priced houses for sale in Whitby Estates, West Vancouver is listed for 3.68M, while the most expensive home for sale is listed for $14.9M. The average days on market for the houses currently listed for sale is 80 days.
When was the listing information last updated?
The listing details for 2756 Willoughby Road was last updated April 24, 2025 at 09:00 AM.
Listing Office: Sotheby's International Realty Canada
Listing information last updated on April 24, 2025 at 09:00 AM.
Disclaimer: All information displayed including measurements and square footage is approximate, and although believed to be accurate is not guaranteed. Information should not be relied upon without independent verification.









































