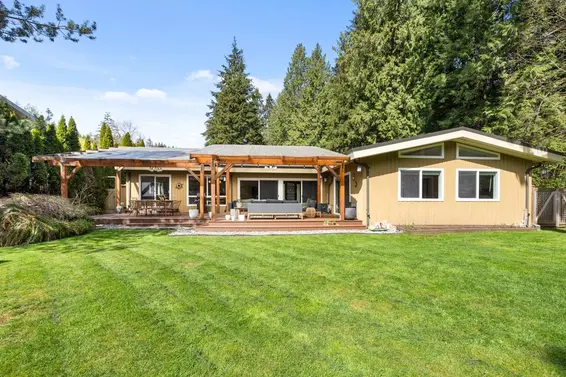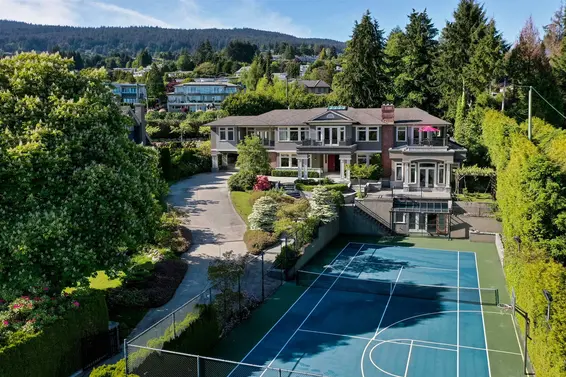- Time on Site: 63 days
- Bed:
- 5 + den
- Bath:
- 8
- Interior:
- 9,278 sq/ft
Beautiful 9,000+ sq ft, 5 bed, 8 bath home with sensational panoramic views of the ocean & city. Exceptional quality & the finest workmanship is found throughout this fabulous home with classic contemporary finishings. Featuring gourmet chef's kitchen fully equipped with top appliances, 2nd kitchen, expansive rooms including living & dining areas that open to outdoor areas with sweeping ocean views. Entertain outdoors on 853 sf covered deck! Enjoy having theatre room, games room, gym, sauna, wine cellar, & the list goes on. This home is truly faultless! Close to shopping, recreation, ski hill & golf course. Top catchment schools: Chartwell Elementary, Sentinel Secondary. Also near to Private International Collingwood School campuses & Private International University-Prep Mulgrave School.
Upcoming Opens
Property Details
- List Price [LP]: $11,998,000
- Original List Price [OLP]: $11,998,000
- List Date: February 11, 2025
- Last Updated: March 21, 2025, 11:53 a.m.
- Days on Market: 65
- Address: 780 Greenwood Road
- MLS® Number: R2966588
- Listing Brokerage: Royal LePage Sussex
- Type: House/Single Family
- Style of Home: Residential Detached
- Title: Freehold NonStrata
- Age: 10 years
- Year Built: 2015
- Bedrooms: 5
- Total Bathrooms: 8
- Full Bathrooms: 8
- Dens: 1
- Fireplaces: 6
- Floors: 3
- Int. Area: 9,278 sq/ft
- Main Floor: 3,250 sq/ft
- Below Main Floor Area: 2,741 sq/ft
- Basement Floor Area: 3,287 sq/ft
- # of Rooms: 28
- # of Kitchens: 2
- Lot Size: 21,335 sq/ft
- Frontage: 98
- Depth: 220
- Gross Taxes: $17176.91
- Taxes Year: 2018
- Roof: Metal
- Heat: Natural Gas, Radiant, Gas
- Construction: Concrete, Frame Wood, Stone (Exterior), Wood Siding
 10
10
Seeing this blurry text? - The Real Estate Board requires you to be registered before accessing this info. Sign Up for free to view.
Features
- Included Items: Washer/Dryer, Dishwasher, Refrigerator, Cooktop
- View: BREATHTAKING CITY & OCEAN VIEW
- Outdoor Areas: Balcony, Patio, Deck, Fenced
- Site Influences: Shopping Nearby, Near Golf Course, Marina Nearby, Private, Ski Hill Nearby
- Parking Type: Additional Parking, Garage Triple, RV Access/Parking, Front Access
- Parking Spaces - Total: 8
- Parking Spaces - Covered: 3
Seeing this blurry text? - The Real Estate Board requires you to be registered before accessing this info. Sign Up for free to view.
Room Measurements
| Level | Room | Measurements |
|---|---|---|
| Main | Foyer | 20'11 × 13' |
| Main | Den | 14'7 × 14'4 |
| Main | Games Room | 14'8 × 11'7 |
| Main | Living Room | 24' × 20'1 |
| Main | Dining Room | 22'3 × 21' |
| Main | Kitchen | 20'5 × 9'3 |
| Main | Eating Area | 17'9 × 12'9 |
| Main | Family Room | 17'1 × 16'11 |
| Main | Wok Kitchen | 13'5 × 8'10 |
| Main | Mud Room | 9'9 × 8'1 |
| Below | Primary Bedroom | 23'11 × 19'7 |
| Below | Walk-In Closet | 17'3 × 13'6 |
| Below | Laundry | 11'6 × 7'5 |
| Below | Bedroom | 19' × 16'11 |
| Below | Walk-In Closet | 12'7 × 8'2 |
| Below | Bedroom | 16'10 × 11'11 |
| Bsmt | Utility | 7'7 × 7' |
| Bsmt | Sauna | 11' × 5'7 |
| Bsmt | Gym | 15' × 13'5 |
| Bsmt | Media Room | 24'1 × 20'4 |
| Bsmt | Recreation Room | 14'8 × 14' |
| Bsmt | Bar Room | 13'6 × 11'5 |
| Bsmt | Bedroom | 21'5 × 16'10 |
| Bsmt | Laundry | 5'3 × 2'5 |
| Bsmt | Bedroom | 21'11 × 16'5 |
| Bsmt | Walk-In Closet | 12'5 × 7'4 |
| Bsmt | Utility | 13'3 × 7'4 |
| Bsmt | Wine Room | 13'3 × 2'3 |
Seeing this blurry text? - The Real Estate Board requires you to be registered before accessing this info. Sign Up for free to view.
Map
Recent Price History
| Date | MLS # | Price | Event |
|---|---|---|---|
| February 13, 2025 | R2966588 | $11,998,000 | Listed |
| May 17, 2019 | R2369635 | $7,000,000 | Sold |
| May 14, 2019 | R2369635 | $7,798,000 | Listed |
| May 13, 2019 | R2353638 | $9,888,000 | Terminated |
| April 1, 2019 | R2353638 | $9,888,000 | Listed |
| March 14, 2016 | V1134378 | $8,500,000 | Sold |
| July 14, 2015 | V1134378 | $9,200,000 | Listed |
| August 23, 2012 | V946028 | $2,725,000 | Expired |
| April 23, 2012 | V946028 | $2,725,000 | Listed |
| September 30, 2010 | V793759 | $1,529,000 | Terminated |
| July 25, 2010 | V793759 | $1,529,000 | Expired |
| October 16, 2009 | V793759 | $1,529,000 | Listed |
| July 31, 2007 | V607705 | $1,429,000 | Terminated |
| December 29, 2006 | V607705 | $1,429,000 | Expired |
| August 21, 2006 | V607705 | $1,429,000 | Listed |
| September 1, 2003 | V353043 | $605,000 | Sold |
| July 25, 2003 | V353043 | $679,000 | Listed |
Interested in the full price history of this home? Contact us.
Seeing this blurry text? - The Real Estate Board requires you to be registered before accessing this info. Sign Up for free to view.
Nearby MLS® Listings
There are 84 other houses for sale in British Properties, West Vancouver.

- Bed:
- 5 + den
- Bath:
- 3
- Interior:
- 4,558 sq/ft
- Type:
- House

- Bed:
- 6
- Bath:
- 3
- Interior:
- 3,033 sq/ft
- Type:
- House

- Bed:
- 4
- Bath:
- 3
- Interior:
- 2,522 sq/ft
- Type:
- House

- Bed:
- 5
- Bath:
- 9
- Interior:
- 10,735 sq/ft
- Type:
- House

- Bed:
- 5 + den
- Bath:
- 3
- Interior:
- 4,558 sq/ft
- Type:
- House

- Bed:
- 6
- Bath:
- 3
- Interior:
- 3,033 sq/ft
- Type:
- House

- Bed:
- 4
- Bath:
- 3
- Interior:
- 2,522 sq/ft
- Type:
- House

- Bed:
- 5
- Bath:
- 9
- Interior:
- 10,735 sq/ft
- Type:
- House
Nearby Sales
There have been 100 houses reported sold in British Properties, West Vancouver in the last two years.
Most Recent Sales
FAQs
How much is 780 Greenwood Road listed for?
780 Greenwood Road is listed for sale for $11,998,000.
When was 780 Greenwood Road built?
780 Greenwood Road was built in 2015 and is 10 years old.
How large is 780 Greenwood Road?
780 Greenwood Road is 9,278 square feet across 3 floors.
How many bedrooms and bathrooms does 780 Greenwood Road have?
780 Greenwood Road has 5 bedrooms and 8 bathrooms.
What are the annual taxes?
The annual taxes for 780 Greenwood Road are $17,176.91 for 2018.
What are the area active listing stats?
780 Greenwood Road is located in British Properties, West Vancouver. The average house for sale in British Properties is listed for $4.75M. The lowest priced houses for sale in British Properties, West Vancouver is listed for 1.85M, while the most expensive home for sale is listed for $30M. The average days on market for the houses currently listed for sale is 52 days.
When was the listing information last updated?
The listing details for 780 Greenwood Road was last updated March 18, 2025 at 12:25 PM.
Listing Office: Royal LePage Sussex
Listing information last updated on March 18, 2025 at 12:25 PM.
Disclaimer: All information displayed including measurements and square footage is approximate, and although believed to be accurate is not guaranteed. Information should not be relied upon without independent verification.





















