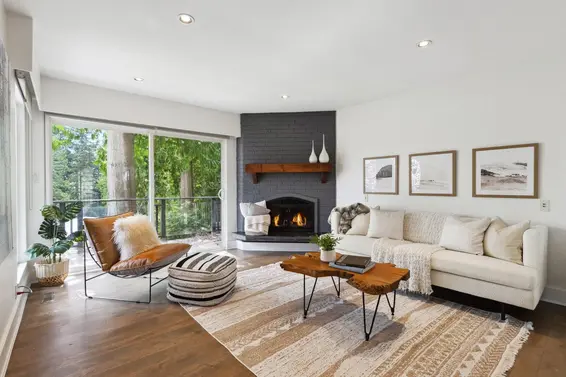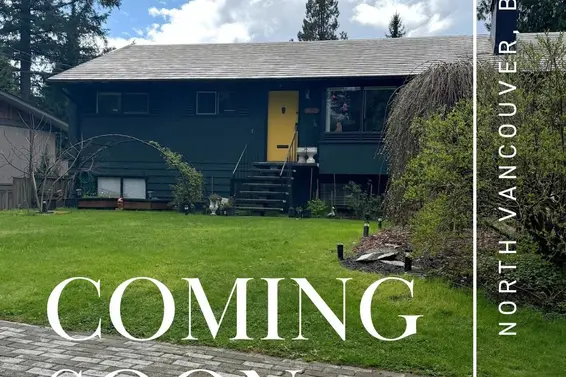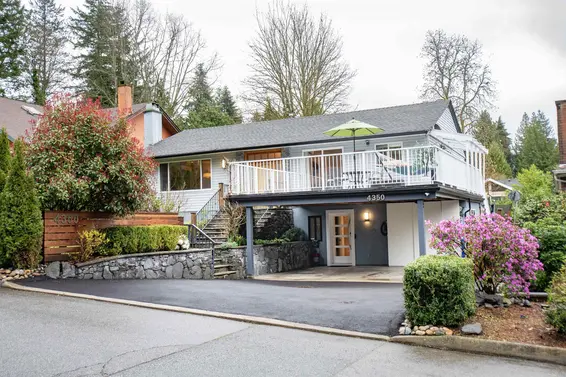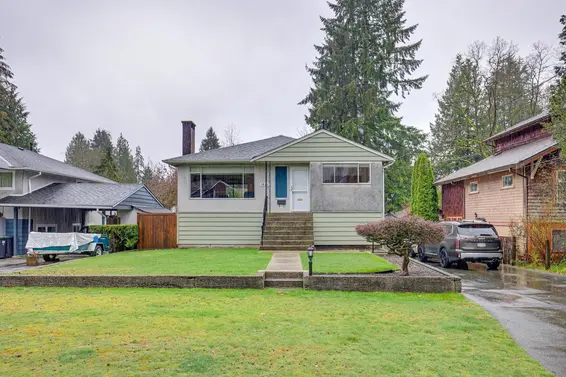- Time on Site: 1 day
- Bed:
- 5
- Bath:
- 5
- Interior:
- 3,286 sq/ft
Discover the latest creation by "Creative Homes & Development", within walking distance to Lynn Valley Centre. Boasting 3286 sq ft of living space on a 4116 sq ft lot. The well-designed floor plan maximizes efficiency, featuring a spacious chef's kitchen with an oversized island, high-end appliances, mudroom, an office, and inviting living spaces. The main level seamlessly connects to a covered deck, ideal for entertaining. Upstairs offers three bedrooms and two full bath. The basement unveils a 2-bedroom LEGAL SUITE, a games room, a media room, and a wet bar with seating. This home is Equipped with in-ground radiant heating, A/C, and an irrigation system. A single attached garage adds daily convenience. Don't miss the opportunity to call this your home!
Upcoming Opens
Property Details
- List Price [LP]: $2,899,000
- Original List Price [OLP]: $2,899,000
- List Date: April 14, 2025
- Last Updated: April 14, 2025, 3:29 p.m.
- Days on Market: 1
- Address: 3031 Fromme Road
- MLS® Number: R2990168
- Listing Brokerage: Sutton Group-West Coast Realty (Surrey/120)
- Type: House/Single Family
- Style of Home: Residential Detached
- Title: Freehold NonStrata
- Age: 1 year
- Year Built: 2024
- Bedrooms: 5
- Total Bathrooms: 5
- Full Bathrooms: 4
- Half Bathrooms: 1
- Fireplaces: 2
- Floors: 2
- Int. Area: 3,286 sq/ft
- Main Floor: 1,015 sq/ft
- Above Main Floor Area: 837 sq/ft
- Basement Floor Area: 1,434 sq/ft
- # of Rooms: 18
- # of Kitchens: 2
- Suite: Legal Suite
- Lot Size: 4,116 sq/ft
- Frontage: 34.07
- Depth: 120.8
- Gross Taxes: $4173.87
- Taxes Year: 2024
- Roof: Asphalt
- Heat: Electric, Heat Pump, Radiant, Insert, Electric, Gas
- Construction: Frame Wood, Fibre Cement (Exterior), Wood Siding
- Rainscreen: Full
 87
87
Seeing this blurry text? - The Real Estate Board requires you to be registered before accessing this info. Sign Up for free to view.
Features
- Included Items: Washer/Dryer, Dishwasher, Refrigerator, Cooktop
- Features:
Central Vacuum, Wet Bar, Security System
- Renovations: New Construction
- Outdoor Areas: Balcony, Private Yard, Patio, Deck, Fenced
- Rear Yard Exposure: West
- Site Influences: Shopping Nearby, Central Location, Lane Access, Recreation Nearby, Ski Hill Nearby
- Amenities: Central Air, Air Conditioning, In Suite Laundry
- Parking Type: Additional Parking, Garage Single, Lane Access, Paver Block
- Parking Spaces - Total: 3
- Parking Spaces - Covered: 1
Seeing this blurry text? - The Real Estate Board requires you to be registered before accessing this info. Sign Up for free to view.
Room Measurements
| Level | Room | Measurements |
|---|---|---|
| Main | Living Room | 9'9 × 11'11 |
| Main | Dining Room | 14'8 × 7' |
| Main | Family Room | 13'6 × 11' |
| Main | Kitchen | 10'4 × 17'5 |
| Main | Office | 9'8 × 10' |
| Main | Laundry | 11' × 5'6 |
| Above | Primary Bedroom | 13'6 × 12'8 |
| Above | Walk-In Closet | 7'6 × 7'7 |
| Above | Bedroom | 9'8 × 9'7 |
| Above | Bedroom | 9'8 × 11'4 |
| Bsmt | Recreation Room | 13' × 16'3 |
| Bsmt | Bar Room | 12'8 × 12'3 |
| Bsmt | Media Room | 10' × 18'8 |
| Bsmt | Living Room | 11'10 × 6' |
| Bsmt | Kitchen | 11'10 × 8'5 |
| Bsmt | Bedroom | 10' × 10' |
| Bsmt | Bedroom | 9'8 × 10' |
| Bsmt | Laundry | 2' × 2' |
Seeing this blurry text? - The Real Estate Board requires you to be registered before accessing this info. Sign Up for free to view.
Map
Recent Price History
| Date | MLS # | Price | Event |
|---|---|---|---|
| April 14, 2025 | R2990168 | $2,899,000 | Listed |
| April 14, 2025 | R2963271 | $2,988,000 | Cancel Protected |
| April 7, 2025 | R2963271 | $2,988,000 | Price Changed |
| February 4, 2025 | R2963271 | $2,999,900 | Listed |
| February 3, 2025 | R2947356 | $2,999,900 | Cancel Protected |
| November 27, 2024 | R2947356 | $2,999,900 | Listed |
| November 26, 2024 | R2929478 | $3,068,000 | Cancel Protected |
| November 18, 2024 | R2929478 | $3,068,000 | Price Changed |
| October 3, 2024 | R2929478 | $3,088,000 | Price Changed |
| September 24, 2024 | R2929478 | $3,178,000 | Listed |
| September 23, 2024 | R2910245 | $3,198,000 | Cancel Protected |
| July 29, 2024 | R2910245 | $3,198,000 | Listed |
| July 29, 2024 | R2880929 | $3,198,000 | Cancel Protected |
| July 6, 2024 | R2880929 | $3,198,000 | Price Changed |
| May 8, 2024 | R2880929 | $3,298,000 | Listed |
| May 7, 2024 | R2842683 | $3,298,000 | Cancel Protected |
| January 18, 2024 | R2842683 | $3,298,000 | Listed |
Interested in the full price history of this home? Contact us.
Seeing this blurry text? - The Real Estate Board requires you to be registered before accessing this info. Sign Up for free to view.
Nearby MLS® Listings
There are 28 other houses for sale in Lynn Valley, North Vancouver.

- Bed:
- 5 + den
- Bath:
- 4
- Interior:
- 2,657 sq/ft
- Type:
- House

- Bed:
- 5
- Bath:
- 3
- Interior:
- 2,755 sq/ft
- Type:
- House

- Bed:
- 6
- Bath:
- 4
- Interior:
- 2,671 sq/ft
- Type:
- House

- Bed:
- 3
- Bath:
- 2
- Interior:
- 2,204 sq/ft
- Type:
- House

- Bed:
- 5 + den
- Bath:
- 4
- Interior:
- 2,657 sq/ft
- Type:
- House

- Bed:
- 5
- Bath:
- 3
- Interior:
- 2,755 sq/ft
- Type:
- House

- Bed:
- 6
- Bath:
- 4
- Interior:
- 2,671 sq/ft
- Type:
- House

- Bed:
- 3
- Bath:
- 2
- Interior:
- 2,204 sq/ft
- Type:
- House
Nearby Sales
There have been 165 houses reported sold in Lynn Valley, North Vancouver in the last two years.
Most Recent Sales
FAQs
How much is 3031 Fromme Road listed for?
3031 Fromme Road is listed for sale for $2,899,000.
When was 3031 Fromme Road built?
3031 Fromme Road was built in 2024 and is 1 year old.
How large is 3031 Fromme Road?
3031 Fromme Road is 3,286 square feet across 2 floors.
How many bedrooms and bathrooms does 3031 Fromme Road have?
3031 Fromme Road has 5 bedrooms and 5 bathrooms.
What are the annual taxes?
The annual taxes for 3031 Fromme Road are $4,173.87 for 2024.
What are the area active listing stats?
3031 Fromme Road is located in Lynn Valley, North Vancouver. The average house for sale in Lynn Valley is listed for $2.49M. The lowest priced houses for sale in Lynn Valley, North Vancouver is listed for 1.63M, while the most expensive home for sale is listed for $3.55M. The average days on market for the houses currently listed for sale is 20 days.
When was the listing information last updated?
The listing details for 3031 Fromme Road was last updated March 18, 2025 at 12:25 PM.
Listing Office: Sutton Group-West Coast Realty (Surrey/120)
Listing information last updated on March 18, 2025 at 12:25 PM.
Disclaimer: All information displayed including measurements and square footage is approximate, and although believed to be accurate is not guaranteed. Information should not be relied upon without independent verification.






























