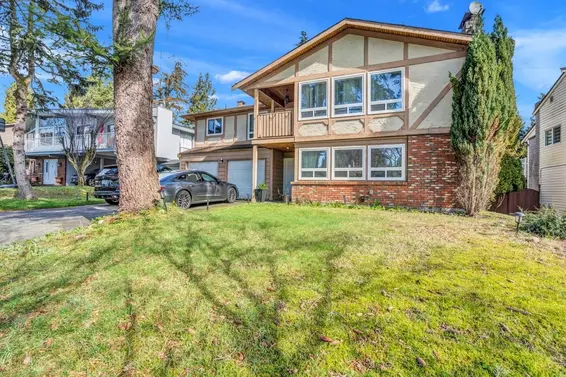- List Price
$1,598,000 - Sold on Apr 27, 2021
- What's My Home Worth?
- Bed:
- 4
- Bath:
- 2
- Interior:
- 2,073 sq/ft
UPPER LYNN FAMILY HOME WITH A FANTASTIC INCOME SUITE
A fantastic opportunity for the next lucky family to move in and enjoy this tranquil Upper Lynn home on a bright, flat property bordering peaceful Thames Creek. Offering 4-bedrooms, 2 bathrooms, over 2,073 sq/ft of split level living, including a 1-bedroom suite great as a mortgage helper or in-law suite.
The main level features beautiful hardwood floors throughout the living room and adjacent eating area, highlighted by a large picture window, wood burning fireplace, and French doors providing access to a sun-drenched southwest facing porch great for summer entertaining and barbecues. A bright kitchen with an over-sink window providing views of the back yard completes the main. The upper level of the home offers 3 generous bedrooms, a linen closet, and an updated 4-piece bathroom. The lower level features an authorized 1-bedroom suite with 4-piece bathroom, flex space, and a large open plan layout featuring vaulted ceilings, skylight windows providing tons of natural light, and two sets of sliders to a private outdoor terrace. Completing the home is a converted single car garage featuring a workshop with high ceilings and skylights.
Situated on a quiet, low traffic street on a sundrenched west facing 8,905 sq/ft level lot, including a fenced yard with mature plantings and active garden beds with an irrigation system great for the green thumbs. Steps to Upper Lynn Elementary and within the newly rebuilt Argyle Secondary school catchment area, this property is ideally located for active individuals with hiking and biking trails at your doorstep, close to End of the Line Corner Store and public transportation, and is a great option for a young family looking to be close to nature!
Property Details
- List Price [LP]: $1,598,000
- Last Updated: Aug. 30, 2021, 2:25 p.m.
- Sale Price [SP]:
- Sale Date: April 27, 2021
- Off Market Date: April 27, 2021
- Address: 4577 Ramsay Road
- MLS® Number: R2569909
- Type: Single Family
- Style of Home: Split Level
- Title: Freehold
- Age: 61 years
- Year Built: 1960
- Bedrooms: 4
- Total Bathrooms: 2
- Full Bathrooms: 2
- Fireplaces: 1 | Wood
- Floors: 5
- Int. Area: 2,073 sq/ft
- Main Floor: 1,521 sq/ft
- Above Main Floor Area: 552 sq/ft
- # of Rooms: 13
- # of Kitchens: 2
- Lot Size: 8,905 sq/ft
- Frontage: 65
- Depth: 132
- Gross Taxes: $6650.41
- Taxes Year: 2020
- Roof: Asphalt (2009)
- Heat: Forced Air
 31
31
Features
- Included Items: Clothes Washer/Dryer, Fridge (x2), Stove (x2), Dishwasher
- Excluded Items: None
- Features:
Irrigation System, Authorized Suite
- Outdoor Areas: Fenced Yard, Patio & Decks
- Site Influences: Private Yard, Recreation Nearby, School Nearby
- Parking Type: Driveway
- Parking Spaces - Total: 2
- Parking Access: Front
Room Measurements
| Level | Room | Measurements |
|---|---|---|
| Main | Living Room | 20'7 × 12'2 |
| Main | Dining Room | 9'6 × 8'6 |
| Main | Kitchen | 11'8 × 9'3 |
| Main | Eating Area | 8'4 × 5'3 |
| Above | Primary Bedroom | 12'7 × 10'2 |
| Above | Bedroom | 10'2 × 9'8 |
| Above | Bedroom | 9'4 × 9'2 |
| Below | Living Room | 13'11 × 9'8 |
| Below | Dining Room | 13'11 × 6'1 |
| Below | Kitchen | 11'3 × 10'2 |
| Below | Bedroom | 11'6 × 9'7 |
| Below | Flex | 17'8 × 9'7 |
| Below | Laundry | 9'5 × 5'8 |
| Below | Foyer | 9'3 × 7'11 |
| Below | Workshop/Garage | 18'10 × 11'0 |
Map
Schools
- Address: Coleman Street
- Phone: 604-903-3250
- Fax: 604-903-3291
- Grade 7 Enrollment: None
- Fraser Institute Report Card: View Online
- School Website: Visit Website
- Address: 1131 Frederick Road
- Phone: 604-903-3300
- Fax: 604-903-3301
- Grade 12 Enrollment: None
- Fraser Institute Report Card: View Online
- School Website: Visit Website
Disclaimer: Catchments and school information compiled from the School District and the Fraser Institute. School catchments, although deemed to be accurate, are not guaranteed and should be verified.
Nearby MLS® Listings
There are 28 other houses for sale in Lynn Valley, North Vancouver.

- Bed:
- 5
- Bath:
- 3
- Interior:
- 3,156 sq/ft
- Type:
- House

- Bed:
- 4
- Bath:
- 3
- Interior:
- 2,456 sq/ft
- Type:
- House

- Bed:
- 6
- Bath:
- 4
- Interior:
- 2,763 sq/ft
- Type:
- House

- Bed:
- 5
- Bath:
- 3
- Interior:
- 3,285 sq/ft
- Type:
- House

- Bed:
- 5
- Bath:
- 3
- Interior:
- 3,156 sq/ft
- Type:
- House

- Bed:
- 4
- Bath:
- 3
- Interior:
- 2,456 sq/ft
- Type:
- House

- Bed:
- 6
- Bath:
- 4
- Interior:
- 2,763 sq/ft
- Type:
- House

- Bed:
- 5
- Bath:
- 3
- Interior:
- 3,285 sq/ft
- Type:
- House
Nearby Sales
There have been 164 houses reported sold in Lynn Valley, North Vancouver in the last two years.
Most Recent Sales
Listing information last updated on March 18, 2025 at 12:25 PM.
Disclaimer: All information displayed including measurements and square footage is approximate, and although believed to be accurate is not guaranteed. Information should not be relied upon without independent verification.




































