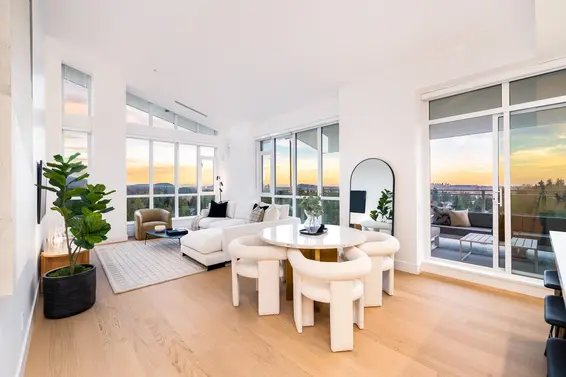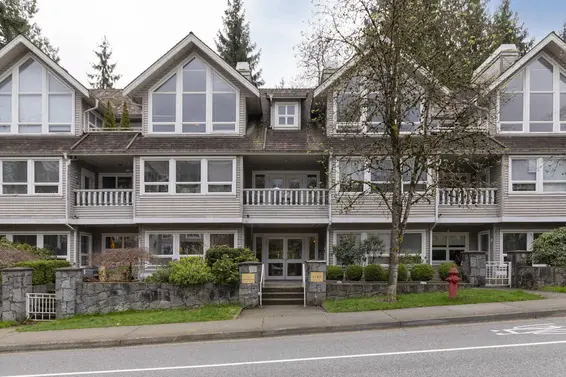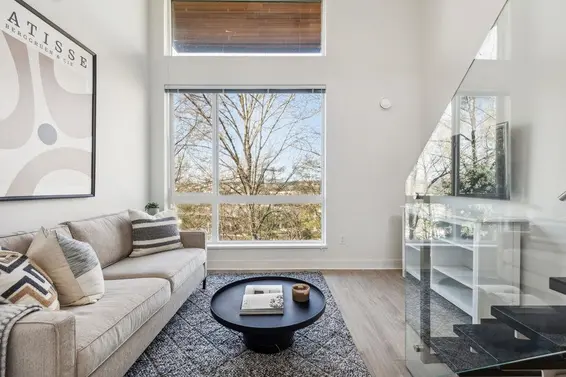- Time on Site: 98 days
- Bed:
- 2
- Bath:
- 2
- Interior:
- 1,320 sq/ft
Edgemont Penthouse! Perhaps the finest unit in the building, this 1,320 square foot sun-drenched property offers plenty of elbow room and 270 degrees of windows with views and patio overlooking Edgemont Village. The kitchen features plenty of counter space, cupboards and an eating area. The living room offers a gas-burning fireplace and opens out to a bright private deck. The massive room sizes afford house sized furniture, built-ins and feature hardwood flooring throughout. Perfect for downsizing. A short stroll to Highlands Elementary and in the Handsworth Secondary school catchment, this home would be great for a young family. Easy walking distance to the Delbrook Rec Center, properties of this location, size and quality rarely become available.
Upcoming Opens
Property Details
- List Price [LP]: $1,450,000
- Original List Price [OLP]: $1,450,000
- List Date: January 7, 2025
- Last Updated: April 14, 2025, 7:35 p.m.
- Days on Market: 12
- Price [LP] Per Sq/Ft: $1,098.48
- Address: 301 3151 Woodbine Drive
- MLS® Number: R2953376
- Listing Brokerage: Macdonald Realty
- Type: Apartment/Condo
- Style of Home: Multi Family, Residential Attached
- Title: Freehold Strata
- Age: 34 years
- Year Built: 1991
- Bedrooms: 2
- Total Bathrooms: 2
- Full Bathrooms: 2
- Fireplaces: 1
- Floors: 1
- Int. Area: 1,320 sq/ft
- Main Floor: 1,320 sq/ft
- # of Rooms: 8
- # of Kitchens: 1
- Gross Taxes: $2935.64
- Taxes Year: 2024
- Maintenance Fee: $847.87 per month
- Maintenance Includes: Trash, Maintenance Grounds, Gas, Hot Water, Management
- Heat: Baseboard, Electric, Gas
- Construction: Frame Wood, Stucco
Seeing this blurry text? - The Real Estate Board requires you to be registered before accessing this info. Sign Up for free to view.
Features
- Included Items: Washer/Dryer, Dishwasher, Disposal, Refrigerator, Cooktop
- Features:
Elevator, Window Coverings
- Renovations: Renovation Partly
- Outdoor Areas: Balcony, Patio, Deck
- Site Influences: Shopping Nearby, Central Location, Lane Access, Private, Recreation Nearby
- Amenities: In Suite Laundry
- Parking Type: Underground, Lane Access, Garage Door Opener
- Parking Spaces - Total: 2
- Parking Spaces - Covered: 2
- Parking Access: Lane
- Locker: Yes
- Bylaw Restrictions: Pets Allowed w/Rest., Cats Allowed, Dogs Allowed, One Pet Allowed
Seeing this blurry text? - The Real Estate Board requires you to be registered before accessing this info. Sign Up for free to view.
Room Measurements
| Level | Room | Measurements |
|---|---|---|
| Main | Living Room | 16'7 × 13'8 |
| Main | Dining Room | 13'7 × 9'7 |
| Main | Kitchen | 10'9 × 10'1 |
| Main | Eating Area | 10'1 × 7'4 |
| Main | Patio | 9'8 × 7'1 |
| Main | Primary Bedroom | 13'1 × 12'5 |
| Main | Bedroom | 13'0 × 12'4 |
| Main | Foyer | 6'8 × 5'7 |
Seeing this blurry text? - The Real Estate Board requires you to be registered before accessing this info. Sign Up for free to view.
Map
Recent Price History
| Date | MLS # | Price | Event |
|---|---|---|---|
| January 7, 2025 | R2953376 | $1,450,000 | Listed |
| January 1, 2025 | R2924950 | $1,450,000 | Expired |
| September 12, 2024 | R2924950 | $1,450,000 | Listed |
| March 21, 2017 | R2145875 | $960,000 | Sold |
| March 13, 2017 | R2145875 | $835,000 | Listed |
| July 6, 2014 | V1067367 | $517,500 | Sold |
| May 29, 2014 | V1067367 | $529,000 | Listed |
| May 12, 1991 | V90041522 | $232,000 | Sold |
| April 5, 1990 | V90041522 | $235,000 | Listed |
Interested in the full price history of this home? Contact us.
Seeing this blurry text? - The Real Estate Board requires you to be registered before accessing this info. Sign Up for free to view.
Building Details
- MLS® Listings: 1
- Units in development: 29
- Construction: Wood Frame
- Bylaw Restrictions:
- Pets allowed w/ Restrictions [one dog or one cat]
Penthouse & Sub-Penthouse

- Bed:
- 3
- Bath:
- 3
- Interior:
- 1,619 sq/ft
- Type:
- Condo

- Bed:
- 2
- Bath:
- 2
- Interior:
- 1,191 sq/ft
- Type:
- Condo

- Bed:
- 2
- Bath:
- 2
- Interior:
- 903 sq/ft
- Type:
- Condo

- Bed:
- 3
- Bath:
- 3
- Interior:
- 1,619 sq/ft
- Type:
- Condo

- Bed:
- 2
- Bath:
- 2
- Interior:
- 1,191 sq/ft
- Type:
- Condo

- Bed:
- 2
- Bath:
- 2
- Interior:
- 903 sq/ft
- Type:
- Condo
Nearby MLS® Listings
There are 2 other condos for sale in Edgemont, North Vancouver.

- Bed:
- 1 + den
- Bath:
- 1
- Interior:
- 747 sq/ft
- Type:
- Condo

- Bed:
- 1
- Bath:
- 1
- Interior:
- 750 sq/ft
- Type:
- Condo
Nearby Sales
There have been 20 condos reported sold in Edgemont, North Vancouver in the last two years.
Most Recent Sales
FAQs
How much is 301 3151 Woodbine Drive listed for?
301 3151 Woodbine Drive is listed for sale for $1,450,000.
When was 301 3151 Woodbine Drive built?
301 3151 Woodbine Drive was built in 1991 and is 34 years old.
How large is 301 3151 Woodbine Drive?
301 3151 Woodbine Drive is 1,320 square feet across 1 floor.
How many bedrooms and bathrooms does 301 3151 Woodbine Drive have?
301 3151 Woodbine Drive has 2 bedrooms and 2 bathrooms.
What are the annual taxes?
The annual taxes for 301 3151 Woodbine Drive are $2,935.64 for 2024.
What are the maintenance fees
The maintenance fee for 301 3151 Woodbine Drive is $847.87 per month.
What are the area active listing stats?
301 3151 Woodbine Drive is located in Edgemont, North Vancouver. The average condo for sale in Edgemont is listed for $899K. The lowest priced condos for sale in Edgemont, North Vancouver is listed for 849K, while the most expensive home for sale is listed for $1.45M. The average days on market for the condos currently listed for sale is 53 days.
When was the listing information last updated?
The listing details for 301 3151 Woodbine Drive was last updated March 18, 2025 at 12:25 PM.
Listing Office: Macdonald Realty
Listing information last updated on March 18, 2025 at 12:25 PM.
Disclaimer: All information displayed including measurements and square footage is approximate, and although believed to be accurate is not guaranteed. Information should not be relied upon without independent verification.


























