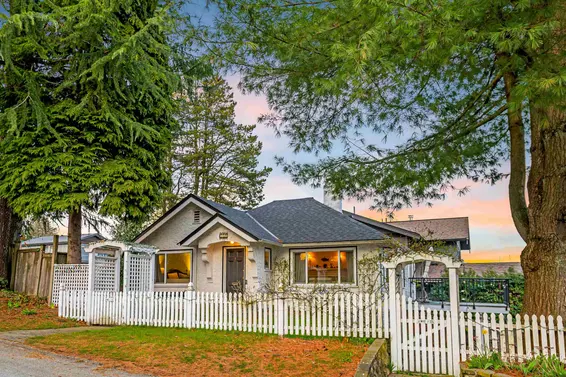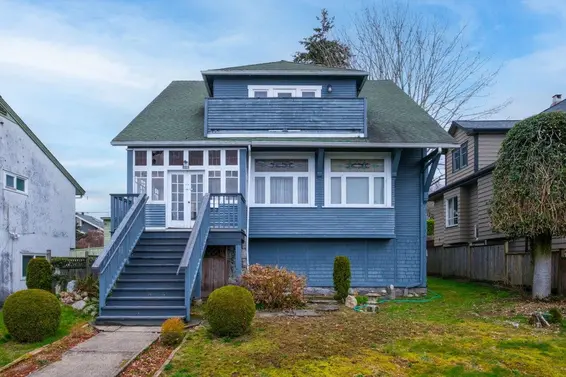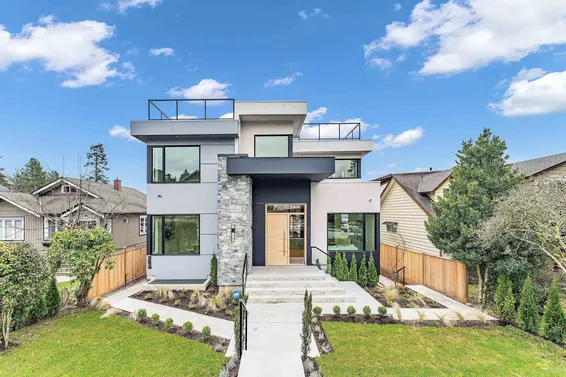- List Price
$1,599,000 - Sold on May 15, 2023
- What's My Home Worth?
- Bed:
- 4
- Bath:
- 2
- Interior:
- 1,841 sq/ft
Queensbury old timer on a 50' CNV lot
Queensbury old timer on a 50-foot frontage City of North Vancouver lot. Great opportunity to buy and hold, rebuild, renovate, or as an alternative to a townhome - although the home is in original/rough condition and is in need of substantial updates. The home features a traditional, character layout with a modest 687 sq/ft main floor that offers a south facing living room, kitchen, dining area, spacious bedroom, and 4 piece bathroom. The upper level offers 2 more bedrooms, attic space, and an enclosed deck/solarium with peek-a-boo water and downtown Vancouver views. The lower entry level offers a separate 1 bdrm suite (with 6’8" ceiling height) and shared laundry room. The 6,850 sq/ft (50’ x 136.8’) lot is gently sloping with a north/south orientation and offers lane access and coach house potential (confirm with the CNV). Great off-street parking with a detached garage, carport, and parking pads. On a low traffic street steps to the revitalized Moodyville neighbourhood including the new Moodyville Park with pump track, playground area, and multi-use sports court. Walking distance to Queensbury amenities; close to the new RapidBus line; and with easy access along the Spirit Trail to Lower Lonsdale amenities including the Brewery District, the Shipyards, Lonsdale Quay Market, Seabus, and all neighbourhood shops and restaurants.
Property Details
- List Price [LP]: $1,599,000
- Last Updated: Sept. 5, 2023, 1:39 p.m.
- Sale Price [SP]:
- Sale Date: May 15, 2023
- Off Market Date: May 15, 2023
- Address: 618 East 4th Street
- MLS® Number: R2774096
- Type: Single Family
- Style of Home: 3 storey
- Title: Freehold NonStrata
- Age: 100 years
- Year Built: 1923
- Bedrooms: 4
- Total Bathrooms: 2
- Full Bathrooms: 2
- Fireplaces: 2
- Floors: 3
- Int. Area: 1,841 sq/ft
- Main Floor: 687 sq/ft
- Above Main Floor Area: 404 sq/ft
- Below Main Floor Area: 750 sq/ft
- # of Kitchens: 2
- Suite: Unauthorized suite
- Lot Size: 6,850 sq/ft
- Frontage: 50'
- Depth: 136.8
- Gross Taxes: $4685.32
- Taxes Year: 2022
- Roof: Asphalt (2022)
- Heat: No heat
- Construction: Frame - wood
Features
- View: Yes, peek-a-boo city views
- Outdoor Areas: Grassed yard
- Rear Yard Exposure: North
- Site Influences: Central location, shopping nearby, recreation nearby, marina nearby, ski hill nearby
- Amenities: Shared laundry
- Parking Type: Single car garage, single carport, parking pad
- Parking Spaces - Total: 4
- Parking Spaces - Covered: 2
- Parking Access: Lane
Room Measurements
| Level | Room | Measurements |
|---|---|---|
| Main | Living Room | 14'3 × 11'5 |
| Main | Kitchen | 11'4 × 9'6 |
| Main | Dining Room | 5'7 × 5'3 |
| Main | Bedroom | 15'6 × 9'7 |
| Main | Storage | 7'4 × 5'11 |
| Main | Bathroom | 7'3 × 6'1 |
| Above | Bedroom | 16'2 × 11'1 |
| Above | Attic | 9'9 × 4'2 |
| Above | Bedroom | 10'10 × 9'10 |
| Above | Enclosed Deck/Solarium | 9'4 × 5'5 |
| Below | Living Room | 13'2 × 10'9 |
| Below | Kitchen | 13'4 × 8'10 |
| Below | Bedroom | 15'10 × 11'5 |
| Below | Laundry | 15'0 × 5'2 |
Map
Schools
- Address: 420 East 8th Street
- Phone: 604-903-3740
- Fax: 604-903-3741
- Grade 7 Enrollment: None
- Fraser Institute Report Card: View Online
- School Website: Visit Website
- Address: 1860 Sutherland Avenue
- Phone: 604-903-3500
- Fax: 604-903-3501
- Grade 12 Enrollment: None
- Fraser Institute Report Card: View Online
- School Website: Visit Website
Disclaimer: Catchments and school information compiled from the School District and the Fraser Institute. School catchments, although deemed to be accurate, are not guaranteed and should be verified.
Character and Heritage

- Bed:
- 9
- Bath:
- 5
- Interior:
- 5,883 sq/ft
- Type:
- House

- Bed:
- 4 + den
- Bath:
- 3
- Interior:
- 1,800 sq/ft
- Type:
- House

- Bed:
- 3
- Bath:
- 2
- Interior:
- 2,085 sq/ft
- Type:
- House

- Bed:
- 4 + den
- Bath:
- 3
- Interior:
- 3,393 sq/ft
- Type:
- House

- Bed:
- 9
- Bath:
- 5
- Interior:
- 5,883 sq/ft
- Type:
- House

- Bed:
- 4 + den
- Bath:
- 3
- Interior:
- 1,800 sq/ft
- Type:
- House

- Bed:
- 3
- Bath:
- 2
- Interior:
- 2,085 sq/ft
- Type:
- House

- Bed:
- 4 + den
- Bath:
- 3
- Interior:
- 3,393 sq/ft
- Type:
- House
Nearby MLS® Listings
There are 5 other houses for sale in Queensbury, North Vancouver.

- Bed:
- 6
- Bath:
- 3
- Interior:
- 4,736 sq/ft
- Type:
- House

- Bed:
- 4
- Bath:
- 2
- Interior:
- 1,950 sq/ft
- Type:
- House

- Bed:
- 9
- Bath:
- 8
- Interior:
- 5,057 sq/ft
- Type:
- House

- Bed:
- 4 + den
- Bath:
- 3
- Interior:
- 1,800 sq/ft
- Type:
- House

- Bed:
- 6
- Bath:
- 3
- Interior:
- 4,736 sq/ft
- Type:
- House

- Bed:
- 4
- Bath:
- 2
- Interior:
- 1,950 sq/ft
- Type:
- House

- Bed:
- 9
- Bath:
- 8
- Interior:
- 5,057 sq/ft
- Type:
- House

- Bed:
- 4 + den
- Bath:
- 3
- Interior:
- 1,800 sq/ft
- Type:
- House
Nearby Sales
There have been 20 houses reported sold in Queensbury, North Vancouver in the last two years.
Most Recent Sales
Listing information last updated on March 18, 2025 at 12:25 PM.
Disclaimer: All information displayed including measurements and square footage is approximate, and although believed to be accurate is not guaranteed. Information should not be relied upon without independent verification.























