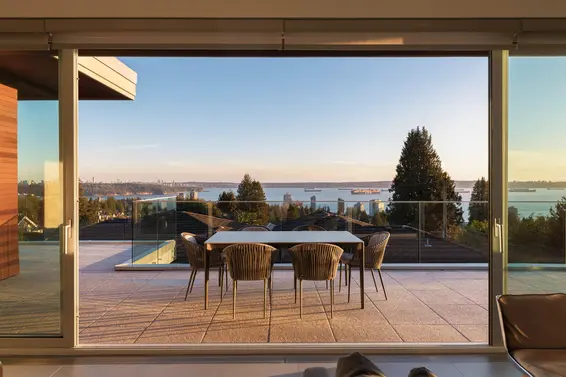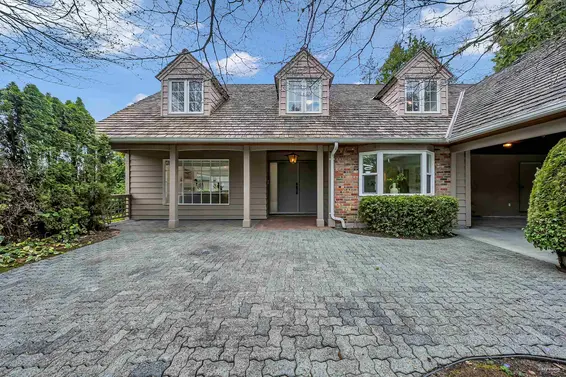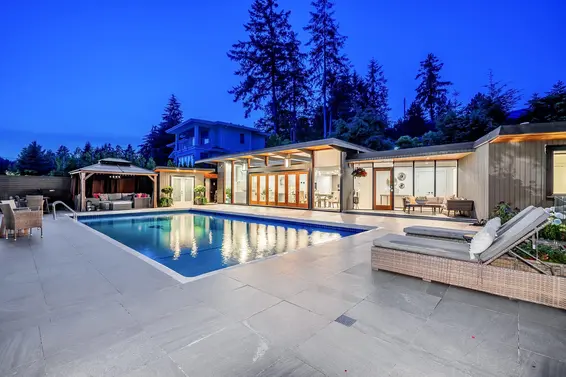- Time on Site: 101 days
- Bed:
- 4
- Bath:
- 6
- Interior:
- 6,014 sq/ft
Welcome to this French inspired home with a contemporary layout for modern day living. Spanning 6,014sqft this exquisite residence features 4 bdrm & 6 bath, nestled on a private 12,736sqft lot surrounded by gorgeous landscaping. As you step inside, you'll be greeted by high ceilings, a bright open-concept FP that invites natural light throughout. A gourmet kitchen boasts beautiful marble countertops and effortlessly connects to expansive patios and decks-perfect for entertaining. Enjoy ocean views from every corner of this home & make the most of the outdoor barbecue area and sun-drenched pool. Features include a 2-car garage, AC, smart home system and a convenient elevator. This luxurious retreat is conveniently located near schools and beaches offering both tranquility and accessibility.
Upcoming Opens
Property Details
- List Price [LP]: $9,998,000
- Original List Price [OLP]: $9,998,000
- List Date: January 7, 2025
- Last Updated: Feb. 27, 2025, 8:46 a.m.
- Days on Market: 102
- Price [LP] Per Sq/Ft: $1,662.45
- Address: 4135 Burkehill Place
- MLS® Number: R2953547
- Listing Brokerage: Sutton Group-West Coast Realty
- Type: House/Single Family
- Style of Home: Residential Detached
- Title: Freehold NonStrata
- Age: 3 years
- Year Built: 2022
- Bedrooms: 4
- Total Bathrooms: 6
- Full Bathrooms: 5
- Half Bathrooms: 1
- Fireplaces: 4
- Floors: 2
- Int. Area: 6,014 sq/ft
- Main Floor: 2,397 sq/ft
- Above Main Floor Area: 2,041 sq/ft
- Basement Floor Area: 1,576 sq/ft
- # of Rooms: 16
- # of Kitchens: 2
- Lot Size: 12,736 sq/ft
- Frontage: 87
- Depth: 87 x
- Gross Taxes: $19704.34
- Taxes Year: 2022
- Roof: Asphalt
- Heat: Radiant, Electric, Gas
- Construction: Concrete, Stucco
- Rainscreen: Full
 26
26
Seeing this blurry text? - The Real Estate Board requires you to be registered before accessing this info. Sign Up for free to view.
Features
- Included Items: Washer/Dryer, Dishwasher, Refrigerator, Cooktop, Microwave, Oven
- Features:
Security System, Smoke Detector(s), Fire Sprinkler System
- View: UNOBSTRUCTED OCEAN & CITY
- Outdoor Areas: Balcony, Patio, Deck
- Site Influences: Shopping Nearby, Central Location, Marina Nearby, Recreation Nearby
- Amenities: Outdoor Pool, Swirlpool/Hot Tub, Air Conditioning
- Parking Type: Garage Double, Front Access
- Parking Spaces - Total: 5
- Parking Spaces - Covered: 2
- Parking Access: Front
Seeing this blurry text? - The Real Estate Board requires you to be registered before accessing this info. Sign Up for free to view.
Room Measurements
| Level | Room | Measurements |
|---|---|---|
| Main | Foyer | 16'6 × 17'4 |
| Main | Living Room | 20'11 × 21'10 |
| Main | Family Room | 29'10 × 21'5 |
| Main | Dining Room | 13'6 × 19'10 |
| Main | Kitchen | 24'11 × 11'2 |
| Main | Wok Kitchen | 11'0 × 10'7 |
| Main | Office | 13'2 × 19'1 |
| Above | Primary Bedroom | 17'6 × 21'2 |
| Above | Walk-In Closet | 12'6 × 15'1 |
| Above | Bedroom | 14'9 × 15'3 |
| Above | Bedroom | 12'6 × 14'6 |
| Above | Bedroom | 12'5 × 14'6 |
| Below | Mud Room | 11'4 × 12'8 |
| Below | Utility | 15'1 × 8'5 |
| Below | Recreation Room | 30'4 × 19'5 |
| Below | Recreation Room | 22'0 × 21'3 |
Seeing this blurry text? - The Real Estate Board requires you to be registered before accessing this info. Sign Up for free to view.
Map
Recent Price History
| Date | MLS # | Price | Event |
|---|---|---|---|
| January 7, 2025 | R2953547 | $9,998,000 | Listed |
| December 20, 2024 | R2929498 | $11,800,000 | Cancel Protected |
| September 24, 2024 | R2929498 | $11,800,000 | Listed |
| May 29, 2016 | R2075432 | $4,135,000 | Sold |
| May 28, 2016 | R2075432 | $4,300,000 | Listed |
| May 13, 2016 | R2033749 | $4,288,000 | Expired |
| February 10, 2016 | R2033749 | $4,288,000 | Listed |
Interested in the full price history of this home? Contact us.
Seeing this blurry text? - The Real Estate Board requires you to be registered before accessing this info. Sign Up for free to view.
Elevator

- Bed:
- 4
- Bath:
- 5
- Interior:
- 4,780 sq/ft
- Type:
- House

- Bed:
- 3 + den
- Bath:
- 4
- Interior:
- 4,447 sq/ft
- Type:
- House

- Bed:
- 5
- Bath:
- 6
- Interior:
- 5,249 sq/ft
- Type:
- House

- Bed:
- 4
- Bath:
- 5
- Interior:
- 4,026 sq/ft
- Type:
- House

- Bed:
- 4
- Bath:
- 5
- Interior:
- 4,780 sq/ft
- Type:
- House

- Bed:
- 3 + den
- Bath:
- 4
- Interior:
- 4,447 sq/ft
- Type:
- House

- Bed:
- 5
- Bath:
- 6
- Interior:
- 5,249 sq/ft
- Type:
- House

- Bed:
- 4
- Bath:
- 5
- Interior:
- 4,026 sq/ft
- Type:
- House
Nearby MLS® Listings
There are 8 other houses for sale in Bayridge, West Vancouver.

- Bed:
- 3 + den
- Bath:
- 3
- Interior:
- 2,268 sq/ft
- Type:
- House

- Bed:
- 4
- Bath:
- 7
- Interior:
- 6,855 sq/ft
- Type:
- House

- Bed:
- 4
- Bath:
- 3
- Interior:
- 3,851 sq/ft
- Type:
- House

- Bed:
- 3
- Bath:
- 4
- Interior:
- 2,947 sq/ft
- Type:
- House

- Bed:
- 3 + den
- Bath:
- 3
- Interior:
- 2,268 sq/ft
- Type:
- House

- Bed:
- 4
- Bath:
- 7
- Interior:
- 6,855 sq/ft
- Type:
- House

- Bed:
- 4
- Bath:
- 3
- Interior:
- 3,851 sq/ft
- Type:
- House

- Bed:
- 3
- Bath:
- 4
- Interior:
- 2,947 sq/ft
- Type:
- House
Nearby Sales
There have been 18 houses reported sold in Bayridge, West Vancouver in the last two years.
Most Recent Sales
FAQs
How much is 4135 Burkehill Place listed for?
4135 Burkehill Place is listed for sale for $9,998,000.
When was 4135 Burkehill Place built?
4135 Burkehill Place was built in 2022 and is 3 years old.
How large is 4135 Burkehill Place?
4135 Burkehill Place is 6,014 square feet across 2 floors.
How many bedrooms and bathrooms does 4135 Burkehill Place have?
4135 Burkehill Place has 4 bedrooms and 6 bathrooms.
What are the annual taxes?
The annual taxes for 4135 Burkehill Place are $19,704.34 for 2022.
What are the area active listing stats?
4135 Burkehill Place is located in Bayridge, West Vancouver. The average house for sale in Bayridge is listed for $5.2M. The lowest priced houses for sale in Bayridge, West Vancouver is listed for 2.6M, while the most expensive home for sale is listed for $10M. The average days on market for the houses currently listed for sale is 46 days.
When was the listing information last updated?
The listing details for 4135 Burkehill Place was last updated March 18, 2025 at 12:25 PM.
Listing Office: Sutton Group-West Coast Realty
Listing information last updated on March 18, 2025 at 12:25 PM.
Disclaimer: All information displayed including measurements and square footage is approximate, and although believed to be accurate is not guaranteed. Information should not be relied upon without independent verification.









































