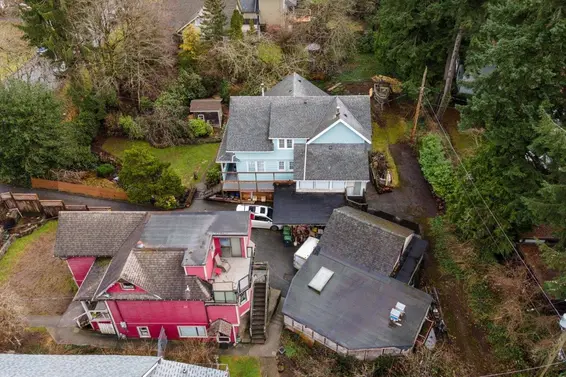- Time on Site: 35 days
- Bed:
- 10 + 2 dens
- Bath:
- 6
- Interior:
- 6,711 sq/ft
Upper Lonsdale opportunity! 2 side by side Character homes on 2 legal lots in a truly desirable neighbourhood. First time on the market in over 60 years. Great holding property, family co-ownership or rental. 145 East Kings is circa 1908 and features 3 levels, 3 bedrooms and den, 2 baths plus roughed in ensuite and a registered 2 bedroom basement suite - 2,616 sqft. 151 East Kings is circa 1911 and features 5 bedrooms, 2 dens and 3.5 baths - 4,095 sqft - over 6,700 sqft of total house size. Over 100 foot frontage and 13,260 sqft of land in prime location with South facing rear yards, city and mountain views. Large garage and huge workshop. Loads of potential with multiple options. Easy access to the highway, skiing, hiking, biking, and all that North Vancouver has to offer!
Upcoming Opens
Property Details
- List Price [LP]: $3,980,000
- Original List Price [OLP]: $3,980,000
- List Date: March 4, 2025
- Last Updated: March 12, 2025, 4 p.m.
- Days on Market: 35
- Address: 145-151 East Kings Road
- MLS® Number: R2973154
- Listing Brokerage: Royal LePage Sussex
- Type: House/Single Family
- Style of Home: Residential Detached
- Title: Freehold NonStrata
- Age: 114 years
- Year Built: 1911
- Bedrooms: 10
- Total Bathrooms: 6
- Full Bathrooms: 5
- Half Bathrooms: 1
- Dens: 2
- Fireplaces: 2
- Floors: 2
- Int. Area: 6,711 sq/ft
- Main Floor: 2,425 sq/ft
- Above Main Floor Area: 1,970 sq/ft
- Below Main Floor Area: 2,316 sq/ft
- # of Rooms: 32
- # of Kitchens: 3
- Lot Size: 13,260 sq/ft
- Frontage: 101.8
- Depth: 130
- Gross Taxes: $14727.43
- Taxes Year: 2024
- Roof: Asphalt, Fibreglass
- Heat: Baseboard, Hot Water, Natural Gas, Wood Burning
- Construction: Frame Wood, Wood Siding
 42
42
Seeing this blurry text? - The Real Estate Board requires you to be registered before accessing this info. Sign Up for free to view.
Features
- Included Items: Washer/Dryer, Dishwasher, Refrigerator, Cooktop
- View: City Skyline & Mountain Views
- Outdoor Areas: Private Yard, Patio, Deck
- Rear Yard Exposure: South
- Site Influences: Shopping Nearby, Central Location, Recreation Nearby, Ski Hill Nearby
- Parking Type: Carport Single, Garage Double
- Parking Spaces - Total: 6
- Parking Spaces - Covered: 3
Seeing this blurry text? - The Real Estate Board requires you to be registered before accessing this info. Sign Up for free to view.
Room Measurements
| Level | Room | Measurements |
|---|---|---|
| Main | Living Room | 19'1 × 11'3 |
| Main | Den | 14'6 × 8'4 |
| Main | Eating Area | 11'3 × 6'10 |
| Main | Kitchen | 11'2 × 10'11 |
| Main | Dining Room | 11'2 × 11'1 |
| Above | Bedroom | 13'6 × 10'10 |
| Above | Primary Bedroom | 22'10 × 11'7 |
| Above | Other | 9'2 × 9'0 |
| Above | Bedroom | 11'3 × 10'2 |
| Below | Bedroom | 13'8 × 9'7 |
| Below | Bedroom | 11'6 × 7'9 |
| Below | Laundry | 16'0 × 4'6 |
| Below | Recreation Room | 20'7 × 10'5 |
| Below | Storage | 9'8 × 4'5 |
| Main | Kitchen | 14'4 × 12'0 |
| Main | Kitchen | 9'5 × 7'11 |
| Main | Dining Room | 14'2 × 14'1 |
| Main | Living Room | 11'11 × 10'0 |
| Main | Living Room | 15'8 × 14'9 |
| Main | Foyer | 16'3 × 9'1 |
| Main | Office | 12'1 × 12'0 |
| Above | Bedroom | 11'9 × 6'11 |
| Above | Bedroom | 11'10 × 9'7 |
| Above | Primary Bedroom | 16'4 × 15'8 |
| Above | Den | 10'0 × 8'5 |
| Above | Bedroom | 14'9 × 12'1 |
| Below | Workshop | 24'1 × 13'6 |
| Below | Other | 8'0 × 4'8 |
| Below | Other | 11'5 × 7'11 |
| Below | Bedroom | 16'8 × 9'6 |
| Below | Recreation Room | 26'8 × 11'5 |
| Below | Storage | 12'1 × 11'11 |
Seeing this blurry text? - The Real Estate Board requires you to be registered before accessing this info. Sign Up for free to view.
Map
Recent Price History
| Date | MLS # | Price | Event |
|---|---|---|---|
| March 4, 2025 | R2973154 | $3,980,000 | Listed |
| December 18, 2024 | R2936060 | $4,085,000 | Expired |
| October 16, 2024 | R2936060 | $4,085,000 | Listed |
| August 26, 2024 | R2901024 | $4,185,000 | Cancel Protected |
| July 2, 2024 | R2901024 | $4,185,000 | Listed |
Interested in the full price history of this home? Contact us.
Seeing this blurry text? - The Real Estate Board requires you to be registered before accessing this info. Sign Up for free to view.
Character and Heritage
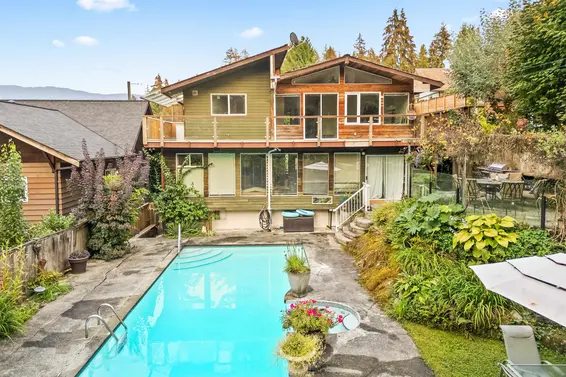
- Bed:
- 4
- Bath:
- 4
- Interior:
- 3,356 sq/ft
- Type:
- House

- Bed:
- 4
- Bath:
- 3
- Interior:
- 2,314 sq/ft
- Type:
- House
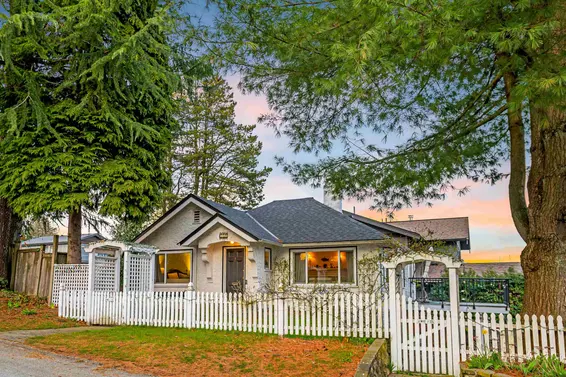
- Bed:
- 4
- Bath:
- 3
- Interior:
- 1,800 sq/ft
- Type:
- House

- Bed:
- 3
- Bath:
- 2
- Interior:
- 2,085 sq/ft
- Type:
- House

- Bed:
- 4
- Bath:
- 4
- Interior:
- 3,356 sq/ft
- Type:
- House

- Bed:
- 4
- Bath:
- 3
- Interior:
- 2,314 sq/ft
- Type:
- House

- Bed:
- 4
- Bath:
- 3
- Interior:
- 1,800 sq/ft
- Type:
- House

- Bed:
- 3
- Bath:
- 2
- Interior:
- 2,085 sq/ft
- Type:
- House
Nearby MLS® Listings
There are 24 other houses for sale in Upper Lonsdale, North Vancouver.

- Bed:
- 6
- Bath:
- 4
- Interior:
- 3,770 sq/ft
- Type:
- House
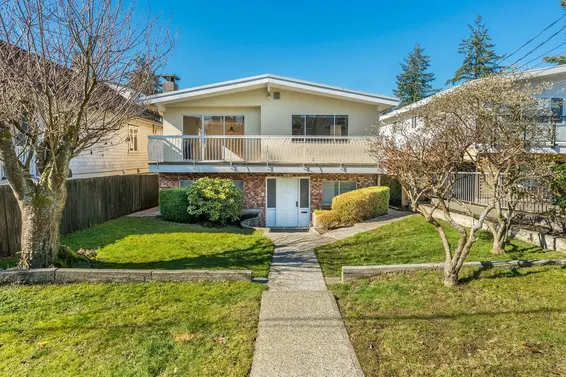
- Bed:
- 6
- Bath:
- 3
- Interior:
- 2,766 sq/ft
- Type:
- House

- Bed:
- 6
- Bath:
- 5
- Interior:
- 3,877 sq/ft
- Type:
- House
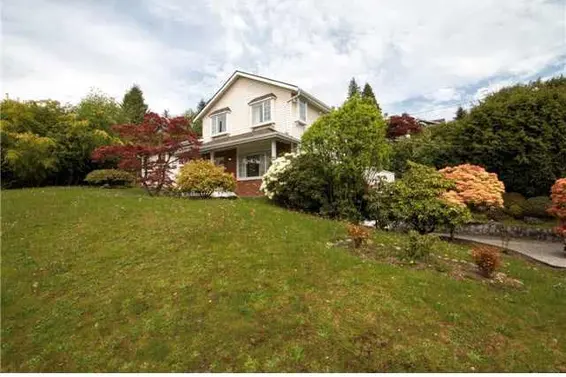
- Bed:
- 3 + den
- Bath:
- 3
- Interior:
- 2,301 sq/ft
- Type:
- House

- Bed:
- 6
- Bath:
- 4
- Interior:
- 3,770 sq/ft
- Type:
- House

- Bed:
- 6
- Bath:
- 3
- Interior:
- 2,766 sq/ft
- Type:
- House

- Bed:
- 6
- Bath:
- 5
- Interior:
- 3,877 sq/ft
- Type:
- House

- Bed:
- 3 + den
- Bath:
- 3
- Interior:
- 2,301 sq/ft
- Type:
- House
Nearby Sales
There have been 141 houses reported sold in Upper Lonsdale, North Vancouver in the last two years.
Most Recent Sales
FAQs
How much is 145-151 East Kings Road listed for?
145-151 East Kings Road is listed for sale for $3,980,000.
When was 145-151 East Kings Road built?
145-151 East Kings Road was built in 1911 and is 114 years old.
How large is 145-151 East Kings Road?
145-151 East Kings Road is 6,711 square feet across 2 floors.
How many bedrooms and bathrooms does 145-151 East Kings Road have?
145-151 East Kings Road has 10 bedrooms and 6 bathrooms.
What are the annual taxes?
The annual taxes for 145-151 East Kings Road are $14,727.43 for 2024.
What are the area active listing stats?
145-151 East Kings Road is located in Upper Lonsdale, North Vancouver. The average house for sale in Upper Lonsdale is listed for $2.44M. The lowest priced houses for sale in Upper Lonsdale, North Vancouver is listed for 1.5M, while the most expensive home for sale is listed for $7.89M. The average days on market for the houses currently listed for sale is 38 days.
When was the listing information last updated?
The listing details for 145-151 East Kings Road was last updated March 18, 2025 at 12:25 PM.
Listing Office: Royal LePage Sussex
Listing information last updated on March 18, 2025 at 12:25 PM.
Disclaimer: All information displayed including measurements and square footage is approximate, and although believed to be accurate is not guaranteed. Information should not be relied upon without independent verification.
