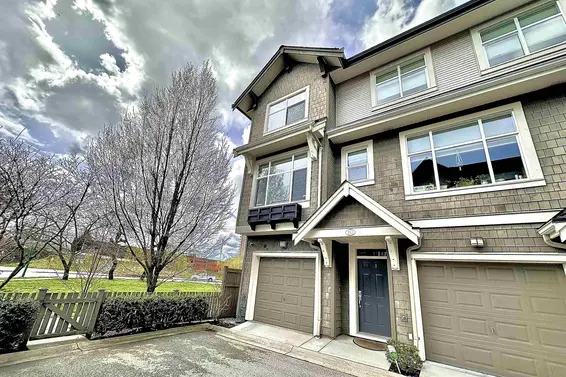- List Price
$1,498,000 - Sold on Mar 16, 2022
- What's My Home Worth?
- Bed:
- 4
- Bath:
- 4
- Interior:
- 1,734 sq/ft
Updated 4-bed End Unit at Desirable 'Wedgewood' by Polygon
This is the townhome you've been waiting for! Offering 4-bedrooms & 4-bathrooms, a double car garage, and your own fenced yard - this west coast craftsman home feels like a 1/2 duplex! Primely located in the quiet interior courtyard and with outdoor activities at your doorstep, this updated end-unit home provides over 1,700 sq/ft of bright living space across 3.5 levels. The main level features an open concept floor plan highlighted by 10' ceilings, a large pantry (or play/study space for kids!), and an updated gourmet kitchen featuring quartz countertops, large island with barstool seating, window over a double basin sink, and stainless steel appliances. The adjacent dining and living room provides access to a partially covered balcony great for morning coffee and BBQ'n; a smartly tucked away powder room completes the main. The upper level of the home offers 3 bedrooms and 2 full bathrooms, including a primary suite with walk-in closet and spa like 5-piece ensuite featuring soaking tub and sleek glass shower. Enjoy tons of flexibility on the lower level, with a full bathroom and 4th bedroom that can act as a student/guest suite, play room for the kids, or home office, with large sliders providing direct access to the covered patio and grassed back yard. Completing the home is a double car garage with extra storage - this one has it all, including your own local ski report with views of Grouse Mountain from the kitchen and primary bedroom. New paint and flooring throughout - pet and rental friendly -this home at desirable 'Wedgewood' by Polygon is located within family friendly Lynnmour and close to the transforming Lynn Creek Town Centre, a fantastic community to make your new home. Steps to Lynnmour Elementary and trails/activities at Inter River Park and Lynn Canyon, Canadian Superstore and Park & Tilford within walking distance, and easy access to Highway 1 and Second Narrows Bridge. A must see!
Property Details
- List Price [LP]: $1,498,000
- Last Updated: Aug. 8, 2023, 11:20 a.m.
- Sale Price [SP]:
- Sale Date: March 16, 2022
- Address: 752 Orwell Street
- MLS® Number: R2662854
- Type: Townhouse
- Style of Home: 3 Storey End Unit
- Title: Freehold Strata
- Age: 12 years
- Year Built: 2010
- Bedrooms: 4
- Total Bathrooms: 4
- Full Bathrooms: 3
- Half Bathrooms: 1
- Fireplaces: 1 | Electric
- Floors: 4
- Int. Area: 1,734 sq/ft
- Main Floor: 707 sq/ft
- Above Main Floor Area: 653 sq/ft
- Below Main Floor Area: 374 sq/ft
- # of Rooms: 10
- # of Kitchens: 1
- Gross Taxes: $4945.79
- Taxes Year: 2021
- Maintenance Fee: $401.85 per month
- Maintenance Includes: Gardening, Management, Garbage Pickup
- Roof: Asphalt Shingle
- Heat: Electric Baseboard
 63
63
Features
- Included Items: Clothes Washer/Dryer, Fridge, Stove, Dishwasher, Microwave, All Drapes/Window Coverings
- Excluded Items: None
- Updates:
Kitchen Renovation 2021 (Countertops/Backsplash/Sink/Faucet), Flooring & Paint 2021
- Outdoor Areas: Fenced Yard & Balcony
- Site Influences: Central Location, Recreation Nearby, Shopping Nearby
- Parking Type: Double Garage
- Parking Spaces - Total: 2
- Parking Spaces - Covered: 2
- Parking Access: Front
- Bylaw Restrictions: Rentals Allowed, Pets Allowed w/ Restrictions
Room Measurements
| Level | Room | Measurements |
|---|---|---|
| Main | Living Room | 14'1 × 13'0 |
| Main | Dining Room | 11'6 × 9'0 |
| Main | Family Room | 12'6 × 10'11 |
| Main | Kitchen | 14'10 × 8'2 |
| Main | Pantry | 7'10 × 3'7 |
| Upper | Primary Bedroom | 11'8 × 11'4 |
| Upper | Bedroom | 11'4 × 9'2 |
| Upper | Bedroom | 8'0 × 7'10 |
| Lower | Bedroom | 14'0 × 9'0 |
| Lower | Laundry | 3'3 × 3'0 |
Map
Schools
- Address: 800 Forsman Avenue
- Phone: 604-903-3590
- Fax: 604-903-3591
- Grade 7 Enrollment: None
- School Website: Visit Website
- Address: 931 Broadview Drive
- Phone: 604-903-3700
- Fax: 604-903-3701
- Grade 12 Enrollment: None
- Fraser Institute Report Card: View Online
- School Website: Visit Website
Disclaimer: Catchments and school information compiled from the School District and the Fraser Institute. School catchments, although deemed to be accurate, are not guaranteed and should be verified.
Building Details
- MLS® Listings: 1
- Units in development: 55
- Construction: Wood frame
- Bylaw Restrictions:
- Pets Allowed w/ Restrictions
Nearby MLS® Listings
There are 18 other townhomes for sale in Lynnmour, North Vancouver.

- Bed:
- 3 + den
- Bath:
- 3
- Interior:
- 1,495 sq/ft
- Type:
- Townhome

- Bed:
- 2
- Bath:
- 1
- Interior:
- 1,035 sq/ft
- Type:
- Townhome

- Bed:
- 3
- Bath:
- 3
- Interior:
- 1,625 sq/ft
- Type:
- Townhome

- Bed:
- 3
- Bath:
- 3
- Interior:
- 1,500 sq/ft
- Type:
- Townhome

- Bed:
- 3 + den
- Bath:
- 3
- Interior:
- 1,495 sq/ft
- Type:
- Townhome

- Bed:
- 2
- Bath:
- 1
- Interior:
- 1,035 sq/ft
- Type:
- Townhome

- Bed:
- 3
- Bath:
- 3
- Interior:
- 1,625 sq/ft
- Type:
- Townhome

- Bed:
- 3
- Bath:
- 3
- Interior:
- 1,500 sq/ft
- Type:
- Townhome
Nearby Sales
There have been 53 townhomes reported sold in Lynnmour, North Vancouver in the last two years.
Most Recent Sales
Listing information last updated on March 18, 2025 at 12:25 PM.
Disclaimer: All information displayed including measurements and square footage is approximate, and although believed to be accurate is not guaranteed. Information should not be relied upon without independent verification.


































