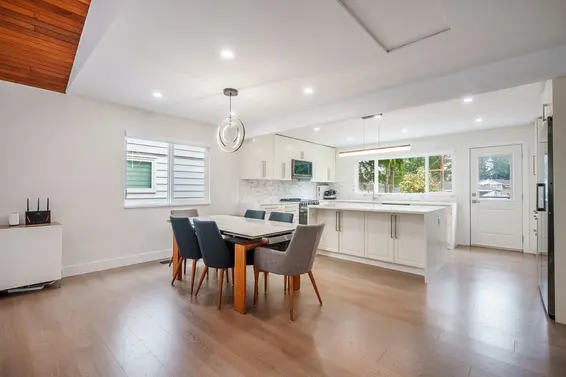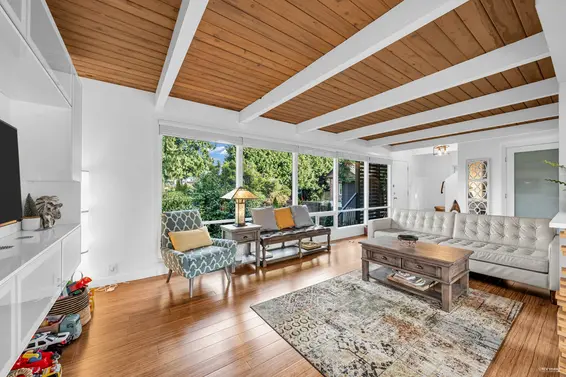- Time on Site: 4 days
- Bed:
- 5
- Bath:
- 4
- Interior:
- 2,761 sq/ft
Perched in Upper Grand Boulevard, this striking contemporary home offers breathtaking views of both the water and the city. Crafted to maximize natural light, the house showcases floor-to-ceiling windows and a large skylight. The main floor features a beautifully renovated open-concept kitchen, dining and living room with cherry hardwood floors through out and direct access to a private patio, rooftop deck and 2-car garage. The upper level is designed with family living in mind, offering three bedrooms and a family room with a cozy gas f/p and AC for those warmer days. The lower level includes a private one-bedroom suite. Steps away from the trails of Greenwood Park, this home perfectly blends luxury, comfort, and the North Shore lifestyle.
Upcoming Opens
Property Details
- List Price [LP]: $2,595,000
- Prev List Price: $2,598,000
- Original List Price [OLP]: $2,598,000
- List Date: March 24, 2025
- Last Updated: March 26, 2025, 9:12 a.m.
- Days on Market: 5
- Address: 460 East 21st Street
- MLS® Number: R2981598
- Listing Brokerage: Royal LePage Sussex
- Type: House/Single Family
- Style of Home: Residential Detached
- Title: Freehold NonStrata
- Age: 35 years
- Year Built: 1990
- Bedrooms: 5
- Total Bathrooms: 4
- Full Bathrooms: 3
- Half Bathrooms: 1
- Fireplaces: 2
- Floors: 3
- Int. Area: 2,761 sq/ft
- Main Floor: 1,103 sq/ft
- Above Main Floor Area: 1,017 sq/ft
- Below Main Floor Area: 641 sq/ft
- # of Rooms: 16
- # of Kitchens: 2
- Suite: Unauthorized Suite
- Lot Size: 5,463 sq/ft
- Frontage: 40.42
- Depth: 134.96
- Gross Taxes: $7259.30
- Taxes Year: 2024
- Roof: Torch-On
- Heat: Baseboard, Hot Water, Gas
- Construction: Frame Wood, Stucco
 35
35
Seeing this blurry text? - The Real Estate Board requires you to be registered before accessing this info. Sign Up for free to view.
Features
- Included Items: Washer/Dryer, Dishwasher, Refrigerator, Cooktop, Oven
- Features:
Storage, Window Coverings
- Year renovated: 2010
- Renovations: Renovation Partly
- View: Burrard Inlet and Downtown
- Outdoor Areas: Balcony, Patio, Deck
- Rear Yard Exposure: North
- Site Influences: Shopping Nearby, Central Location, Cul-De-Sac, Greenbelt, Recreation Nearby, Ski Hill Nearby
- Amenities: Central Air, Air Conditioning, In Suite Laundry
- Parking Type: Garage Double, Rear Access, Garage Door Opener
- Parking Spaces - Total: 3
- Parking Spaces - Covered: 2
Seeing this blurry text? - The Real Estate Board requires you to be registered before accessing this info. Sign Up for free to view.
Room Measurements
| Level | Room | Measurements |
|---|---|---|
| Main | Dining Room | 12'8 × 12'3 |
| Main | Dining Room | 18'0 × 13'0 |
| Main | Kitchen | 16'0 × 12'3 |
| Main | Nook | 9'7 × 3'0 |
| Main | Bedroom | 10'3 × 9'5 |
| Main | Foyer | 10'5 × 4'0 |
| Main | Laundry | 7'9 × 6'0 |
| Above | Family Room | 18'5 × 12'5 |
| Above | Primary Bedroom | 20'0 × 12'5 |
| Above | Bedroom | 13'5 × 9'3 |
| Above | Bedroom | 12'3 × 11'8 |
| Below | Foyer | 7'5 × 7'0 |
| Below | Living Room | 12'3 × 12'3 |
| Below | Kitchen | 12'3 × 7'7 |
| Below | Laundry | 7'5 × 6'5 |
| Below | Bedroom | 11'6 × 9'5 |
Seeing this blurry text? - The Real Estate Board requires you to be registered before accessing this info. Sign Up for free to view.
Map
Recent Price History
| Date | MLS # | Price | Event |
|---|---|---|---|
| March 25, 2025 | R2981598 | $2,595,000 | Price Changed |
| March 24, 2025 | R2981598 | $2,598,000 | Listed |
| March 11, 2025 | R2955629 | $2,698,000 | Cancel Protected |
| January 13, 2025 | R2955629 | $2,698,000 | Listed |
| January 2, 2025 | R2931099 | $2,798,000 | Expired |
| October 1, 2024 | R2931099 | $2,798,000 | Listed |
| October 1, 2024 | R2922787 | $2,998,000 | Cancel Protected |
| September 9, 2024 | R2922787 | $2,998,000 | Listed |
| August 18, 2004 | V141208 | $529,000 | Expired |
| August 18, 2004 | V163294 | $519,000 | Expired |
| October 25, 2003 | V360637 | $595,000 | Sold |
| September 12, 2003 | V360637 | $599,500 | Listed |
| March 30, 2000 | V187134 | $490,000 | Sold |
| March 16, 2000 | V187134 | $498,800 | Listed |
| March 15, 2000 | V177487 | $498,800 | Expired |
| January 11, 2000 | V177487 | $498,800 | Listed |
| August 24, 1999 | V163294 | $519,000 | Listed |
| March 20, 1999 | V141208 | $529,000 | Listed |
| March 26, 1994 | V93089232 | $425,000 | Sold |
| November 17, 1993 | V93089232 | $445,000 | Listed |
Interested in the full price history of this home? Contact us.
Seeing this blurry text? - The Real Estate Board requires you to be registered before accessing this info. Sign Up for free to view.
Nearby MLS® Listings
There are 13 other houses for sale in Boulevard, North Vancouver.

- Bed:
- 3
- Bath:
- 2
- Interior:
- 1,844 sq/ft
- Type:
- House

- Bed:
- 5
- Bath:
- 3
- Interior:
- 2,618 sq/ft
- Type:
- House

- Bed:
- 4
- Bath:
- 3
- Interior:
- 2,040 sq/ft
- Type:
- House

- Bed:
- 5
- Bath:
- 2
- Interior:
- 2,226 sq/ft
- Type:
- House

- Bed:
- 3
- Bath:
- 2
- Interior:
- 1,844 sq/ft
- Type:
- House

- Bed:
- 5
- Bath:
- 3
- Interior:
- 2,618 sq/ft
- Type:
- House

- Bed:
- 4
- Bath:
- 3
- Interior:
- 2,040 sq/ft
- Type:
- House

- Bed:
- 5
- Bath:
- 2
- Interior:
- 2,226 sq/ft
- Type:
- House
Nearby Sales
There have been 60 houses reported sold in Boulevard, North Vancouver in the last two years.
Most Recent Sales
FAQs
How much is 460 East 21st Street listed for?
460 East 21st Street is listed for sale for $2,595,000.
When was 460 East 21st Street built?
460 East 21st Street was built in 1990 and is 35 years old.
How large is 460 East 21st Street?
460 East 21st Street is 2,761 square feet across 3 floors.
How many bedrooms and bathrooms does 460 East 21st Street have?
460 East 21st Street has 5 bedrooms and 4 bathrooms.
What are the annual taxes?
The annual taxes for 460 East 21st Street are $7,259.30 for 2024.
What are the area active listing stats?
460 East 21st Street is located in Boulevard, North Vancouver. The average house for sale in Boulevard is listed for $2.59M. The lowest priced houses for sale in Boulevard, North Vancouver is listed for 1.7M, while the most expensive home for sale is listed for $4.19M. The average days on market for the houses currently listed for sale is 23 days.
When was the listing information last updated?
The listing details for 460 East 21st Street was last updated March 18, 2025 at 12:25 PM.
Listing Office: Royal LePage Sussex
Listing information last updated on March 18, 2025 at 12:25 PM.
Disclaimer: All information displayed including measurements and square footage is approximate, and although believed to be accurate is not guaranteed. Information should not be relied upon without independent verification.







































