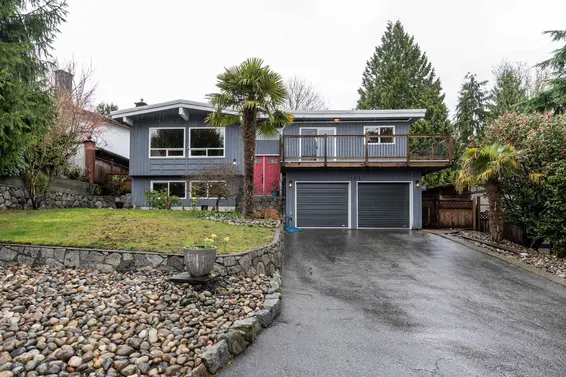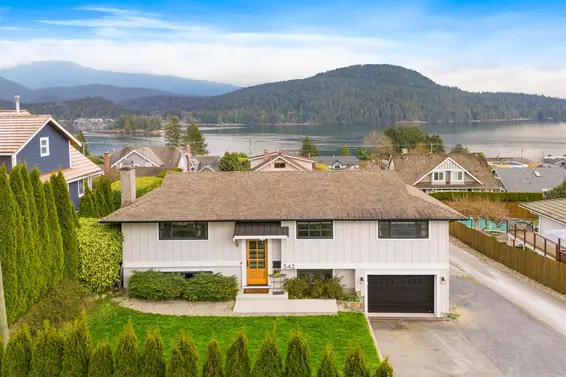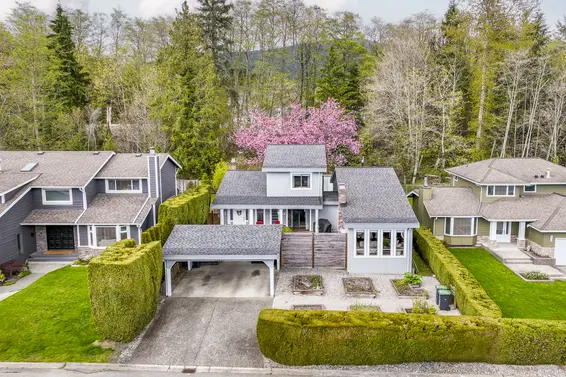- List Price
$2,198,000 - Sold on Apr 24, 2024
- What's My Home Worth?
- Bed:
- 4 + den
- Bath:
- 3
- Interior:
- 2,731 sq/ft
Renovated custom built Family home
Renovated custom built home on a quiet, family friendly cul-de-sac backing onto greenspace. Offering 4 bedrooms, 3 bathrooms, and over 2,700 sq/ft across 2 levels, plus nearly 1,500 sq/ft of patio/deck space off the main - perfect for indoor/outdoor living and entertaining. The main floor is a sprawling 2,126 sq/ft and includes a rarely available primary bedroom. The large foyer entrance leads to an open plan dining/living room with cedar lined vaulted ceilings, stacked stone wood burning fireplace, and French doors to a covered patio and your backyard oasis. The open plan kitchen offers timeless white cabinets, granite counters, stainless appliances, and a large center island with barstool seating. The adjacent eating area and family room is perfect for everyday enjoyment and features a bright south facing exposure. The spacious primary bedroom features a den/sitting room, double closets, air-conditioning, and a 4-piece ensuite with heated floors, side-by-side vanities, and standup shower. Completing the main is a family sized laundry/mud room, large 4 piece bathroom with separate shower and soaker tub, and a 2-piece powder room. The upper level offers 3 bedrooms all with individual controlled air-conditioning. Set on a 7,493 sq/ft North/South oriented lot with thoughtful updates to the yard for a low maintenance lifestyle including front yard raised vegetable beds with inground sprinklers, extensive patio space (with room for a hot tub), and a fully fenced backyard with practical artificial turf - ideal for year-round use by kids and pets. Includes a level driveway to a double carport and two large sheds in the back, great for storage. On a quiet cul-de-sac, ideally located for families and active individuals with direct access from your yard to Roche Point Park and Sherwood Park Elementary. Situated near skiing, golf, Seymour Mountain, Deep Cove, Cates Park; and with Northwoods, Dollarton, and Parkgate Villages shops & amenities just a short drive away.
Property Details
- List Price [LP]: $2,198,000
- Last Updated: Sept. 3, 2024, 9:11 a.m.
- Sale Price [SP]:
- Sale Date: April 24, 2024
- Off Market Date: April 24, 2024
- Address: 4054 Cummins Place
- MLS® Number: R2872050
- Type: Single Family
- Style of Home: 2 storey
- Title: Freehold NonStrata
- Age: 39 years
- Year Built: 1985
- Bedrooms: 4
- Total Bathrooms: 3
- Full Bathrooms: 2
- Half Bathrooms: 1
- Dens: 1
- Fireplaces: 2
- Int. Area: 2,731 sq/ft
- Main Floor: 2,126 sq/ft
- Above Main Floor Area: 605 sq/ft
- # of Kitchens: 1
- Lot Size: 7,493 sq/ft
- Frontage: 59'
- Depth: 127'
- Gross Taxes: $8109.72
- Taxes Year: 2023
- Roof: Asphalt
- Heat: Forced air, Heat pump, A/C, Baseboard electric
- Construction: Frame - wood
 59
59
Features
- Included Items: Fridge, stove, dishwasher, washer/dryer, laundry room fridge, window coverings
- Excluded Items: Hot tub, chest freezer
- Updates:
- 2016 - new high efficiency furnace and heat pump installed
- 2018 - spray foam insulation added to attic and under crawl space
- 2019 - exterior painted
- 2021 - new gas fireplace
- 2023 - new fridge, dishwasher, washer/dryer
- 2023 - new on demand hot water system
- 2023 - new fence
- Outdoor Areas: Backyard with artificial turf, patio space, front yard veggie beds
- Rear Yard Exposure: North
- Site Influences: Private setting, shopping nearby, recreation nearby, marina nearby, cul-de-sac
- Parking Type: Double carport
- Parking Spaces - Total: 2
- Parking Spaces - Covered: 4
- Parking Access: Front
Room Measurements
| Level | Room | Measurements |
|---|---|---|
| Main | Living Room | 15'4 × 12'6 |
| Main | Dining Room | 12'6 × 10'9 |
| Main | Kitchen | 13'6 × 9'9 |
| Main | Eating Area | 13'3 × 8'4 |
| Main | Family Room | 16'10 × 13'3 |
| Main | Primary Bedroom | 16'3 × 14'0 |
| Main | Den | 10'7 × 10'1 |
| Main | Laundry | 13'3 × 7'8 |
| Main | Foyer | 12'7 × 12'5 |
| Above | Bedroom | 18'3 × 10'9 |
| Above | Bedroom | 10'9 × 10'5 |
| Above | Bedroom | 10'8 × 9'2 |
Map
Schools
- Address: 4085 Dollar Road
- Phone: 604-903-3810
- Fax: 604-903-3811
- Grade 7 Enrollment: None
- Fraser Institute Report Card: View Online
- School Website: Visit Website
- Address: 1204 Caledonia Avenue
- Phone: 604-903-3666
- Fax: 604-903-3667
- Grade 12 Enrollment: None
- Fraser Institute Report Card: View Online
- School Website: Visit Website
Disclaimer: Catchments and school information compiled from the School District and the Fraser Institute. School catchments, although deemed to be accurate, are not guaranteed and should be verified.
Nearby MLS® Listings
There are 9 other houses for sale in Dollarton, North Vancouver.

- Bed:
- 4
- Bath:
- 3
- Interior:
- 2,178 sq/ft
- Type:
- House

- Bed:
- 4
- Bath:
- 3
- Interior:
- 2,630 sq/ft
- Type:
- House

- Bed:
- 4
- Bath:
- 3
- Interior:
- 2,460 sq/ft
- Type:
- House

- Bed:
- 5
- Bath:
- 3
- Interior:
- 3,602 sq/ft
- Type:
- House

- Bed:
- 4
- Bath:
- 3
- Interior:
- 2,178 sq/ft
- Type:
- House

- Bed:
- 4
- Bath:
- 3
- Interior:
- 2,630 sq/ft
- Type:
- House

- Bed:
- 4
- Bath:
- 3
- Interior:
- 2,460 sq/ft
- Type:
- House

- Bed:
- 5
- Bath:
- 3
- Interior:
- 3,602 sq/ft
- Type:
- House
Nearby Sales
There have been 43 houses reported sold in Dollarton, North Vancouver in the last two years.
Most Recent Sales
Listing information last updated on March 18, 2025 at 12:25 PM.
Disclaimer: All information displayed including measurements and square footage is approximate, and although believed to be accurate is not guaranteed. Information should not be relied upon without independent verification.























































