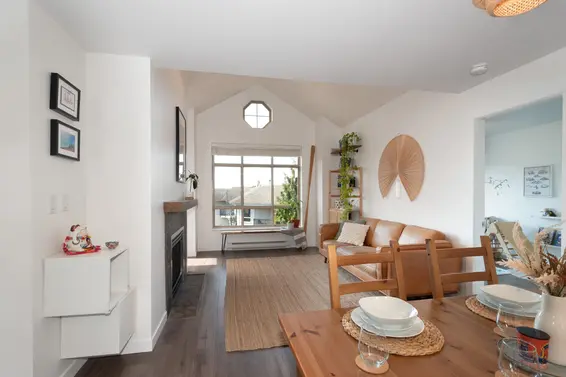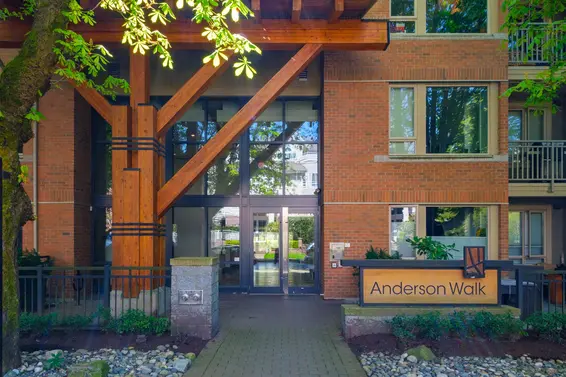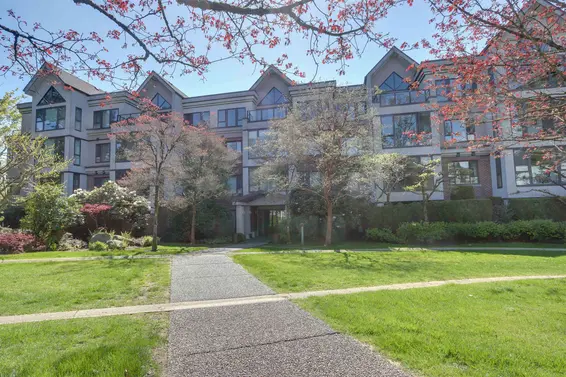- List Price
$998,000 - Sold on Nov 25, 2022
- What's My Home Worth?
- Bed:
- 2
- Bath:
- 2
- Interior:
- 1,033 sq/ft
Southwest facing sub-penthouse
Southwest facing sub-penthouse in the heart of Central Lonsdale. Offering 2 bedrooms, 2 bathrooms, and over 1,000 sq/ft with a terrific bright exposure and sweeping city skyline, mountain, and sunset views. Featuring an open plan living/dining room with floor-to-ceiling windows, gas burning fireplace, and sliders to a south facing balcony. The balcony is an ample size, with room for a table and chairs, and perfect for evening entertaining and enjoying the sunsets. The kitchen offers stainless appliances, room for an eating area, and features a practical pass through to the dining room. The two bedrooms are well separated and include a spacious primary suite with lie-in bed views, a large walk-in closet, and a 5-piece ensuite with side-by-side sinks and a large soaker tub. The second bedroom is an ample size and includes access to a west facing balcony and features a semi-ensuite 3-piece bathroom. Completing the home is a large laundry closet with a full-size washer and dryer, plus storage space. Includes 1 storage locker and 2 secured parking stalls. In the well-regarded ‘Piermont’ building in an awesome location featuring a Walk Score of 90!! with all Central Lonsdale amenities at your doorstep including Library Square, Whole Foods, Lions Gate Hospital, and all the area’s great shops and restaurants.
Property Details
- List Price [LP]: $998,000
- Last Updated: May 1, 2023, 9:59 a.m.
- Sale Price [SP]:
- Sale Date: Nov. 25, 2022
- Off Market Date: Nov. 25, 2022
- Address: 906 108 East 14th Street
- MLS® Number: R2730834
- Type: Apartment
- Style of Home: Corner Unit
- Title: Freehold Strata
- Age: 23 years
- Year Built: 1999
- Bedrooms: 2
- Total Bathrooms: 2
- Full Bathrooms: 2
- Fireplaces: 1
- Floors: 1
- Int. Area: 1,033 sq/ft
- Main Floor: 1,033 sq/ft
- # of Kitchens: 1
- Gross Taxes: $2679.34
- Taxes Year: 2021
- Maintenance Fee: $605.58 per month
- Maintenance Includes: Management, gas, hot water, garbage pickup, gardening
- Roof: Tar & gravel
- Heat: Baseboard electric
- Construction: Frame - wood
 97
97
Features
- Included Items: Fridge, stove, dishwasher, washer/dryer, window coverings, 2 garage door remotes
- View: Yes
- Outdoor Areas: 2 balconies
- Amenities: In suite laundry, gym, meeting room, elevator, storage
- Parking Type: Garage underbuilding
- Parking Spaces - Total: 2
- Parking Spaces - Covered: 2
- Parking Access: Lane
- Locker: Yes
Room Measurements
| Level | Room | Measurements |
|---|---|---|
| Main | Living Room | 12'4 × 8'3 |
| Main | Dining Room | 12'5 × 11'3 |
| Main | Kitchen | 12'6 × 11'2 |
| Main | Primary Bedroom | 13'9 × 11'3 |
| Main | Ensuite | 13'7 × 4'10 |
| Main | WIC | 6'7 × 5'2 |
| Main | Bedroom | 12'3 × 9'10 |
| Main | Bathroom | 9'10 × 5'0 |
| Main | Foyer | 8'4 × 4'4 |
Map
Schools
- Address: 230 West Keith Road
- Phone: 604-903-372
- Fax: 604-903-372
- Grade 7 Enrollment: None
- Fraser Institute Report Card: View Online
- School Website: Visit Website
- Address: 2145 Jones Avenue
- Phone: 604-903-3555
- Fax: 604-903-3556
- Grade 12 Enrollment: None
- Fraser Institute Report Card: View Online
- School Website: Visit Website
Disclaimer: Catchments and school information compiled from the School District and the Fraser Institute. School catchments, although deemed to be accurate, are not guaranteed and should be verified.
Building Details
- MLS® Listings: 0
- Units in development: 45
- Construction: Concrete
- Bylaw Restrictions:
- Pets allowed w/ restrictions (two dogs or two cats or one dog & one cat)
- Smoking restrictions (A resident or visitor must not smoke on common property.)
Nearby MLS® Listings
There are 81 other condos for sale in Central Lonsdale, North Vancouver.

- Bed:
- 2
- Bath:
- 1
- Interior:
- 801 sq/ft
- Type:
- Condo

- Bed:
- 2
- Bath:
- 2
- Interior:
- 956 sq/ft
- Type:
- Condo

- Bed:
- 2
- Bath:
- 2
- Interior:
- 826 sq/ft
- Type:
- Condo

- Bed:
- 1
- Bath:
- 1
- Interior:
- 650 sq/ft
- Type:
- Condo

- Bed:
- 2
- Bath:
- 1
- Interior:
- 801 sq/ft
- Type:
- Condo

- Bed:
- 2
- Bath:
- 2
- Interior:
- 956 sq/ft
- Type:
- Condo

- Bed:
- 2
- Bath:
- 2
- Interior:
- 826 sq/ft
- Type:
- Condo

- Bed:
- 1
- Bath:
- 1
- Interior:
- 650 sq/ft
- Type:
- Condo
Nearby Sales
There have been 455 condos reported sold in Central Lonsdale, North Vancouver in the last two years.
Most Recent Sales
Listing information last updated on April 27, 2025 at 08:58 PM.
Disclaimer: All information displayed including measurements and square footage is approximate, and although believed to be accurate is not guaranteed. Information should not be relied upon without independent verification.





































