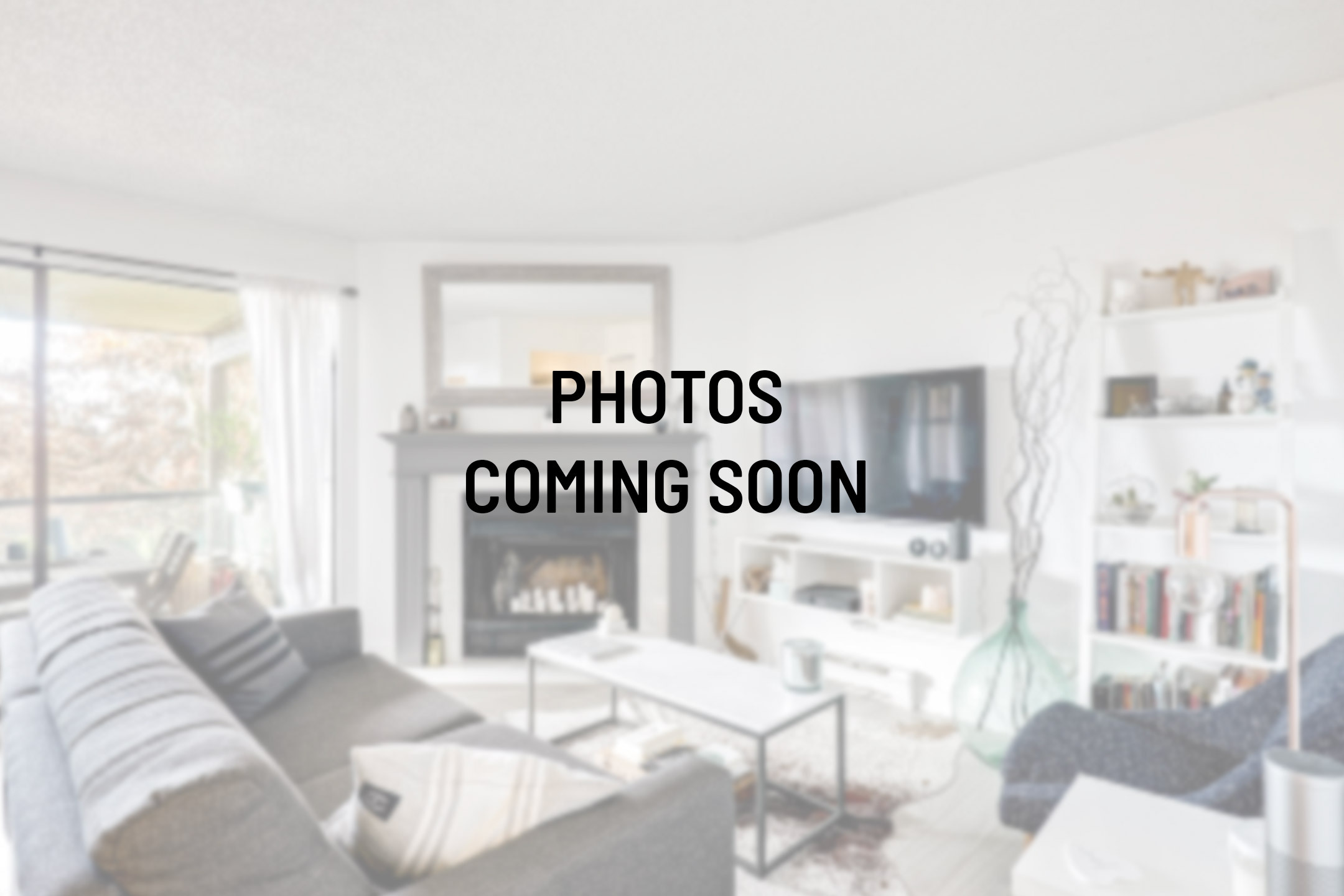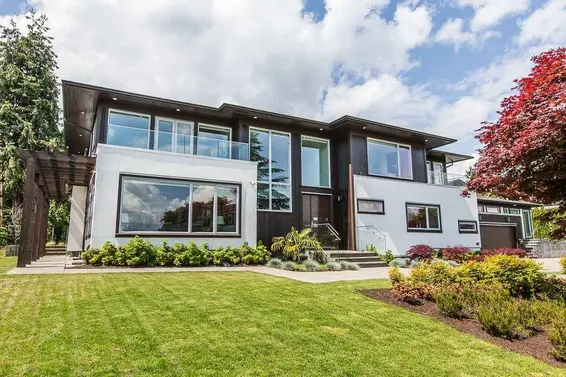- Time on Site: 33 days
- Bed:
- 6
- Bath:
- 6
- Interior:
- 4,645 sq/ft
British Properties Meticulously Renovated Luxury Residence with Breathtaking Ocean & City View , Perched atop a private 18580, SF property at the end of a tranquil cul-de-sac, this stunning view residence offers privacy, sophisticated living. Extensively renovated with modern architectural design, 4,645 SF of contemporary elegance. Exceptional Features & Layout: 6 Bedroom & 6 washroom. Expansive Open-Concept Living – Seamless flow through the living, dining, family, and kitchen areas. Soaring Vaulted Ceilings, Skylights & Large Windows – Flooding the home with natural light Gourmet Kitchen & walk-in pantry extensive cabinetry Potential Rental Suite, Ideal for guests or additional income. Private Setting, close to top rated schools.
Upcoming Opens
Property Details
- List Price [LP]: $4,398,000
- Original List Price [OLP]: $4,398,000
- List Date: March 12, 2025
- Last Updated: April 14, 2025, 12:54 a.m.
- Days on Market: 35
- Address: 1135 Groveland Court
- MLS® Number: R2977782
- Listing Brokerage: Magsen Realty Inc.
- Type: House/Single Family
- Style of Home: Residential Detached
- Title: Freehold NonStrata
- Age: 45 years
- Year Built: 1980
- Bedrooms: 6
- Total Bathrooms: 6
- Full Bathrooms: 6
- Fireplaces: 2
- Floors: 2
- Int. Area: 4,645 sq/ft
- Main Floor: 2,584 sq/ft
- Below Main Floor Area: 2,061 sq/ft
- # of Rooms: 19
- # of Kitchens: 1
- Suite: Unauthorized Suite
- Lot Size: 18,580 sq/ft
- Frontage: 128.68
- Depth: 187.25
- Gross Taxes: $14134.25
- Taxes Year: 2024
- Roof: Asphalt, Other, Torch-On
- Heat: Forced Air, Insert, Electric, Gas
- Construction: Concrete Block, Frame Wood, Other, Mixed (Exterior), Wood Siding
 2
2
Seeing this blurry text? - The Real Estate Board requires you to be registered before accessing this info. Sign Up for free to view.
Features
- Included Items: Washer/Dryer, Dishwasher, Refrigerator, Cooktop, Humidifier, Oven, Range
- Features:
Central Vacuum, Window Coverings, Smoke Detector(s)
- Renovations: Renovation Complete
- View: CITY, OCEAN, MOUNTAIN VIEW
- Outdoor Areas: Balcony, Patio
- Site Influences: Cul-De-Sac, Private, Ski Hill Nearby, Wooded
- Amenities: In Suite Laundry
- Parking Type: Additional Parking, Garage Double, Guest, Rear Access, Garage Door Opener
- Parking Spaces - Total: 7
- Parking Spaces - Covered: 2
Seeing this blurry text? - The Real Estate Board requires you to be registered before accessing this info. Sign Up for free to view.
Room Measurements
| Level | Room | Measurements |
|---|---|---|
| Above | Living Room | 24'2 × 16'3 |
| Above | Dining Room | 9'11 × 9'1 |
| Above | Kitchen | 14'10 × 12'3 |
| Above | Eating Area | 13'5 × 11'4 |
| Above | Pantry | 19' × 7'6 |
| Above | Recreation Room | 20'4 × 20' |
| Above | Primary Bedroom | 20'6 × 15'3 |
| Above | Bedroom | 13'1 × 10'4 |
| Below | Bedroom | 13'8 × 10'4 |
| Below | Recreation Room | 20' × 16'4 |
| Below | Media Room | 15'5 × 12'4 |
| Below | Primary Bedroom | 21'10 × 11'5 |
| Below | Bedroom | 12'9 × 9'6 |
| Below | Office | 15'5 × 12'4 |
| Below | Primary Bedroom | 12'7 × 9'8 |
| Below | Living Room | 9'6 × 7'1 |
| Below | Utility | 10'4 × 10' |
| Below | Foyer | 15'1 × 8'9 |
| Below | Storage | 5'10 × 3'5 |
Seeing this blurry text? - The Real Estate Board requires you to be registered before accessing this info. Sign Up for free to view.
Map
Recent Price History
| Date | MLS # | Price | Event |
|---|---|---|---|
| March 13, 2025 | R2977782 | $4,398,000 | Listed |
| January 31, 2025 | R2939930 | $4,498,000 | Expired |
| October 29, 2024 | R2939930 | $4,498,000 | Listed |
| October 17, 2024 | R2903442 | $4,498,000 | Expired |
| July 8, 2024 | R2903442 | $4,498,000 | Listed |
| July 8, 2024 | R2871840 | $4,498,000 | Terminated |
| June 25, 2024 | R2871840 | $4,498,000 | Price Changed |
| April 17, 2024 | R2871840 | $4,588,000 | Listed |
| April 4, 2024 | R2854068 | $4,588,000 | Terminated |
| February 28, 2024 | R2854068 | $4,588,000 | Listed |
| June 2, 2017 | R2170395 | $3,700,000 | Sold |
| May 23, 2017 | R2170395 | $4,138,000 | Listed |
| May 10, 2017 | R2142979 | $4,490,000 | Expired |
| March 2, 2017 | R2142979 | $4,490,000 | Listed |
| November 30, 2016 | R2080062 | $4,380,000 | Expired |
| June 13, 2016 | R2080062 | $4,380,000 | Listed |
| August 19, 2004 | V083272 | $1,280,000 | Expired |
| January 31, 2003 | V320601 | $840,000 | Sold |
| January 6, 2003 | V320601 | $949,000 | Listed |
| December 31, 2002 | V298926 | $975,000 | Expired |
| July 1, 2002 | V298926 | $975,000 | Listed |
| June 30, 2002 | V263608 | $998,000 | Expired |
| November 6, 2001 | V263608 | $998,000 | Listed |
| October 31, 2001 | V234469 | $1,088,000 | Expired |
| March 27, 2001 | V234469 | $1,088,000 | Listed |
| August 31, 2000 | V187528 | $1,120,000 | Expired |
| March 14, 2000 | V187528 | $1,120,000 | Listed |
| October 30, 1998 | V103691 | $1,180,000 | Expired |
| June 2, 1998 | V103691 | $1,180,000 | Listed |
| November 5, 1997 | V012291 | $1,280,000 | Expired |
| September 1, 1997 | V012291 | $1,280,000 | Listed |
| June 4, 1997 | V083272 | $1,280,000 | Listed |
Interested in the full price history of this home? Contact us.
Seeing this blurry text? - The Real Estate Board requires you to be registered before accessing this info. Sign Up for free to view.
Nearby MLS® Listings
There are 83 other houses for sale in British Properties, West Vancouver.

- Bed:
- 5
- Bath:
- 9
- Interior:
- 10,735 sq/ft
- Type:
- House

- Bed:
- 6 + den
- Bath:
- 8
- Interior:
- 6,055 sq/ft
- Type:
- House

- Bed:
- 5 + den
- Bath:
- 3
- Interior:
- 3,129 sq/ft
- Type:
- House

- Bed:
- 7
- Bath:
- 9
- Interior:
- 6,531 sq/ft
- Type:
- House

- Bed:
- 5
- Bath:
- 9
- Interior:
- 10,735 sq/ft
- Type:
- House

- Bed:
- 6 + den
- Bath:
- 8
- Interior:
- 6,055 sq/ft
- Type:
- House

- Bed:
- 5 + den
- Bath:
- 3
- Interior:
- 3,129 sq/ft
- Type:
- House

- Bed:
- 7
- Bath:
- 9
- Interior:
- 6,531 sq/ft
- Type:
- House
Nearby Sales
There have been 100 houses reported sold in British Properties, West Vancouver in the last two years.
Most Recent Sales
FAQs
How much is 1135 Groveland Court listed for?
1135 Groveland Court is listed for sale for $4,398,000.
When was 1135 Groveland Court built?
1135 Groveland Court was built in 1980 and is 45 years old.
How large is 1135 Groveland Court?
1135 Groveland Court is 4,645 square feet across 2 floors.
How many bedrooms and bathrooms does 1135 Groveland Court have?
1135 Groveland Court has 6 bedrooms and 6 bathrooms.
What are the annual taxes?
The annual taxes for 1135 Groveland Court are $14,134.25 for 2024.
What are the area active listing stats?
1135 Groveland Court is located in British Properties, West Vancouver. The average house for sale in British Properties is listed for $4.86M. The lowest priced houses for sale in British Properties, West Vancouver is listed for 1.85M, while the most expensive home for sale is listed for $30M. The average days on market for the houses currently listed for sale is 52 days.
When was the listing information last updated?
The listing details for 1135 Groveland Court was last updated March 18, 2025 at 12:25 PM.
Listing Office: Magsen Realty Inc.
Listing information last updated on March 18, 2025 at 12:25 PM.
Disclaimer: All information displayed including measurements and square footage is approximate, and although believed to be accurate is not guaranteed. Information should not be relied upon without independent verification.









































