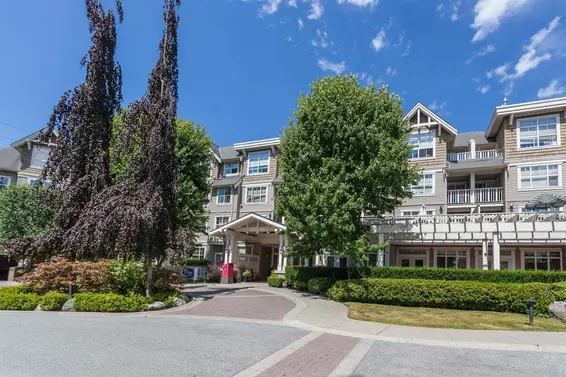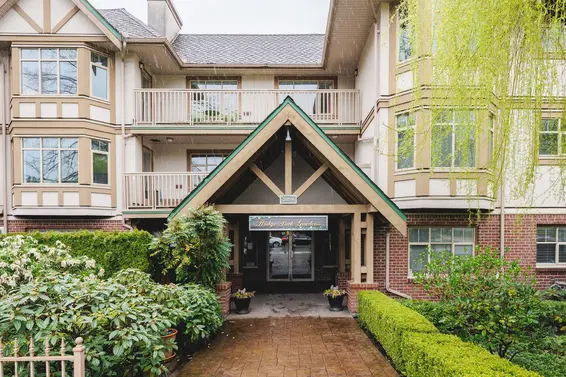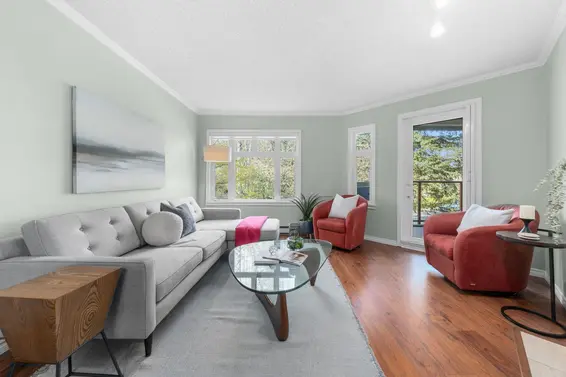- List Price
$614,900 - Sold on Mar 16, 2019
- What's My Home Worth?
- Bed:
- 1 + den
- Bath:
- 1
- Interior:
- 783 sq/ft
Outstanding Edgemont location and value!
Outstanding Edgemont location and value! Sought after and rarely available 55+ ‘Edgemont Villa’ in the heart of the Village! This clean and well-maintained suite offers 1 bedroom + den, 1 bathroom, and 783 sq/ft of well thought-out living space. Features include an open plan design with 9’ ceilings, large picture windows to a bright yet private treed canopy outlook, a gas burning fireplace, and a generous sized balcony with room for a dining table, chairs and potted plants. The kitchen offers stainless appliances and a bar stool peninsula that opens to the dining/living room with plenty of room for your furniture. The spacious master includes a walk-through closet and direct access to a 4 piece semi ensuite. Completing the home is a flexible use den, great as an office or in-suite storage. Includes in-suite laundry, a separate storage locker, and 1 secured parking space. Pets allowed (1 dog or 1 cat). Well managed boutique complex (just 20 units) with a proactive council, a depreciation report available, and friendly owner occupied neighbours. Conveniently located steps to all your favourite Edgemont Village amenities, on transit, near the new Delbrook Recreation Centre, and across the street from the soon to open new Thrifty Foods.
Property Details
- List Price [LP]: $614,900
- Last Updated: Feb. 8, 2023, 10:42 a.m.
- Days on Market: 30
- Sale Price [SP]:
- Sale Date: March 16, 2019
- Address: 203-3151 Connaught Crescent
- MLS® Number: R2341032
- Type: Apartment
- Age: 16 years
Features
- Included Items: Fridge, stove, dishwasher, microwave, washer/dryer, window coverings
- Outdoor Areas: 151 sq/ft balcony
- Parking Type: Garage under building
- Parking Spaces - Total: 1
- Parking Access: Front
Map
Building Details
- MLS® Listings: 1
- Units in development: 20
- Construction: Wood Frame
- Bylaw Restrictions:
- 55+
- Pets allowed w/ restrictions (1 dog or cat)
55 Plus

- Bed:
- 1
- Bath:
- 1
- Interior:
- 710 sq/ft
- Type:
- Condo

- Bed:
- 2
- Bath:
- 2
- Interior:
- 1,096 sq/ft
- Type:
- Condo

- Bed:
- 2
- Bath:
- 2
- Interior:
- 950 sq/ft
- Type:
- Condo

- Bed:
- 2
- Bath:
- 1
- Interior:
- 799 sq/ft
- Type:
- Condo

- Bed:
- 1
- Bath:
- 1
- Interior:
- 710 sq/ft
- Type:
- Condo

- Bed:
- 2
- Bath:
- 2
- Interior:
- 1,096 sq/ft
- Type:
- Condo

- Bed:
- 2
- Bath:
- 2
- Interior:
- 950 sq/ft
- Type:
- Condo

- Bed:
- 2
- Bath:
- 1
- Interior:
- 799 sq/ft
- Type:
- Condo
Nearby MLS® Listings
There are 3 other condos for sale in Edgemont, North Vancouver.

- Bed:
- 1 + den
- Bath:
- 1
- Interior:
- 747 sq/ft
- Type:
- Condo

- Bed:
- 1
- Bath:
- 1
- Interior:
- 750 sq/ft
- Type:
- Condo

- Bed:
- 2
- Bath:
- 2
- Interior:
- 1,320 sq/ft
- Type:
- Condo

- Bed:
- 1 + den
- Bath:
- 1
- Interior:
- 747 sq/ft
- Type:
- Condo

- Bed:
- 1
- Bath:
- 1
- Interior:
- 750 sq/ft
- Type:
- Condo

- Bed:
- 2
- Bath:
- 2
- Interior:
- 1,320 sq/ft
- Type:
- Condo
Nearby Sales
There have been 19 condos reported sold in Edgemont, North Vancouver in the last two years.
Most Recent Sales
Listing information last updated on March 18, 2025 at 12:25 PM.
Disclaimer: All information displayed including measurements and square footage is approximate, and although believed to be accurate is not guaranteed. Information should not be relied upon without independent verification.




















