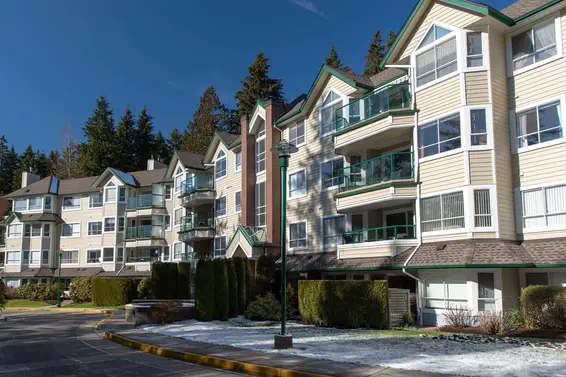- List Price
$759,000 - Sold on Apr 17, 2019
- What's My Home Worth?
- Bed:
- 2
- Bath:
- 2
- Interior:
- 1,111 sq/ft
Two bedroom corner suite in the rarely available "Classics"
You will love the bright southern exposure and lovely greenbelt outlook from this 2 bedroom, 2 bathroom corner suite in "The Classics". Featuring a well thought out floorplan with good separation between the bedrooms and generous sized rooms throughout (with room for your house sized furniture). The dining room and living room include a gas burning fireplace, lovely bay window seat, and access to a covered deck large enough for table & chairs and summer dining. The open plan bright kitchen features lots of cupboards and counter space, and an intimate eating area with a peaceful forest view. The master bedroom offers a walk-in closet, 5 piece ensuite with soaker tub & stand-up shower, and access to a second covered deck ideal for morning coffees. Rarely available and sought-after owner occupied & pet friendly complex (2 pets) with an amenities room and guest suite. Featuring radiant in floor heating, 2 parking stalls, and 2 storage lockers (one outside the front door to the suite - ideal for supplies, and the other in the secure underground). Situated at the end of a quiet cul-de-sac in a fabulous location within a short walk to: the library, all Parkgate shopping center amenities, and trails; and just a short drive to great outdoor recreation including golf, marinas, skiing, and more.
Property Details
- List Price [LP]: $759,000
- Last Updated: Sept. 14, 2019, 10:23 a.m.
- Sale Price [SP]:
- Sale Date: April 17, 2019
- Address: 303-3658 Banff Court
- MLS® Number: R2355318
- Type: Apartment
- Age: 24 years
- Bedrooms: 2
- Total Bathrooms: 2
- Fireplaces: 1
- Floors: 1
- Int. Area: 1,111 sq/ft
- Gross Taxes: $3223.22
- Taxes Year: 2018
- Maintenance Fee: $409.06 per month
- Maintenance Includes: Management, Heat, Hot Water, Gas, Garbage, Sewer, and Gardening
- Roof: Asphalt
- Heat: Radiant in-floor heat
 71
71
Features
- Included Items: Fridge, stove, dishwasher, washer, dryer, window coverings, garage door remotes
- Outdoor Areas: 2 decks
- Parking Type: Garage underbuilding
- Parking Spaces - Total: 2, # 15 & 79
- Parking Access: Front
Map
Schools
- Address: 4000 Inlet Crescent
- Phone: 604-903-3430
- Fax: 604-903-3431
- Grade 7 Enrollment: None
- Fraser Institute Report Card: View Online
- School Website: Visit Website
- Address: 1204 Caledonia Avenue
- Phone: 604-903-3666
- Fax: 604-903-3667
- Grade 12 Enrollment: None
- Fraser Institute Report Card: View Online
- School Website: Visit Website
Disclaimer: Catchments and school information compiled from the School District and the Fraser Institute. School catchments, although deemed to be accurate, are not guaranteed and should be verified.
Building Details
- MLS® Listings: 0
- Units in development: 50
- Construction: Wood frame
- Bylaw Restrictions:
- Pets allowed w/ restrictions (2 dogs or 2 cats or 1 of each)
Nearby MLS® Listings
There are 4 other condos for sale in Northlands, North Vancouver.

- Bed:
- 2
- Bath:
- 2
- Interior:
- 1,258 sq/ft
- Type:
- Condo

- Bed:
- 3
- Bath:
- 2
- Interior:
- 2,341 sq/ft
- Type:
- Condo

- Bed:
- 2
- Bath:
- 2
- Interior:
- 1,347 sq/ft
- Type:
- Condo

- Bed:
- 2 + den
- Bath:
- 2
- Interior:
- 1,584 sq/ft
- Type:
- Condo

- Bed:
- 2
- Bath:
- 2
- Interior:
- 1,258 sq/ft
- Type:
- Condo

- Bed:
- 3
- Bath:
- 2
- Interior:
- 2,341 sq/ft
- Type:
- Condo

- Bed:
- 2
- Bath:
- 2
- Interior:
- 1,347 sq/ft
- Type:
- Condo

- Bed:
- 2 + den
- Bath:
- 2
- Interior:
- 1,584 sq/ft
- Type:
- Condo
Nearby Sales
There have been 37 condos reported sold in Northlands, North Vancouver in the last two years.
Most Recent Sales
Listing information last updated on May 7, 2025 at 07:08 PM.
Disclaimer: All information displayed including measurements and square footage is approximate, and although believed to be accurate is not guaranteed. Information should not be relied upon without independent verification.
























