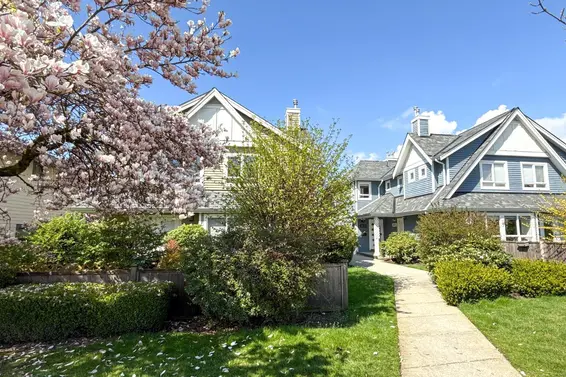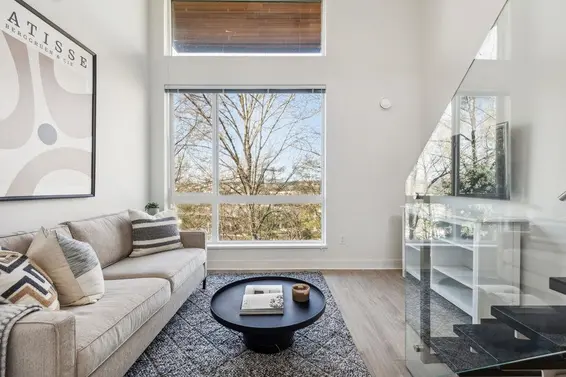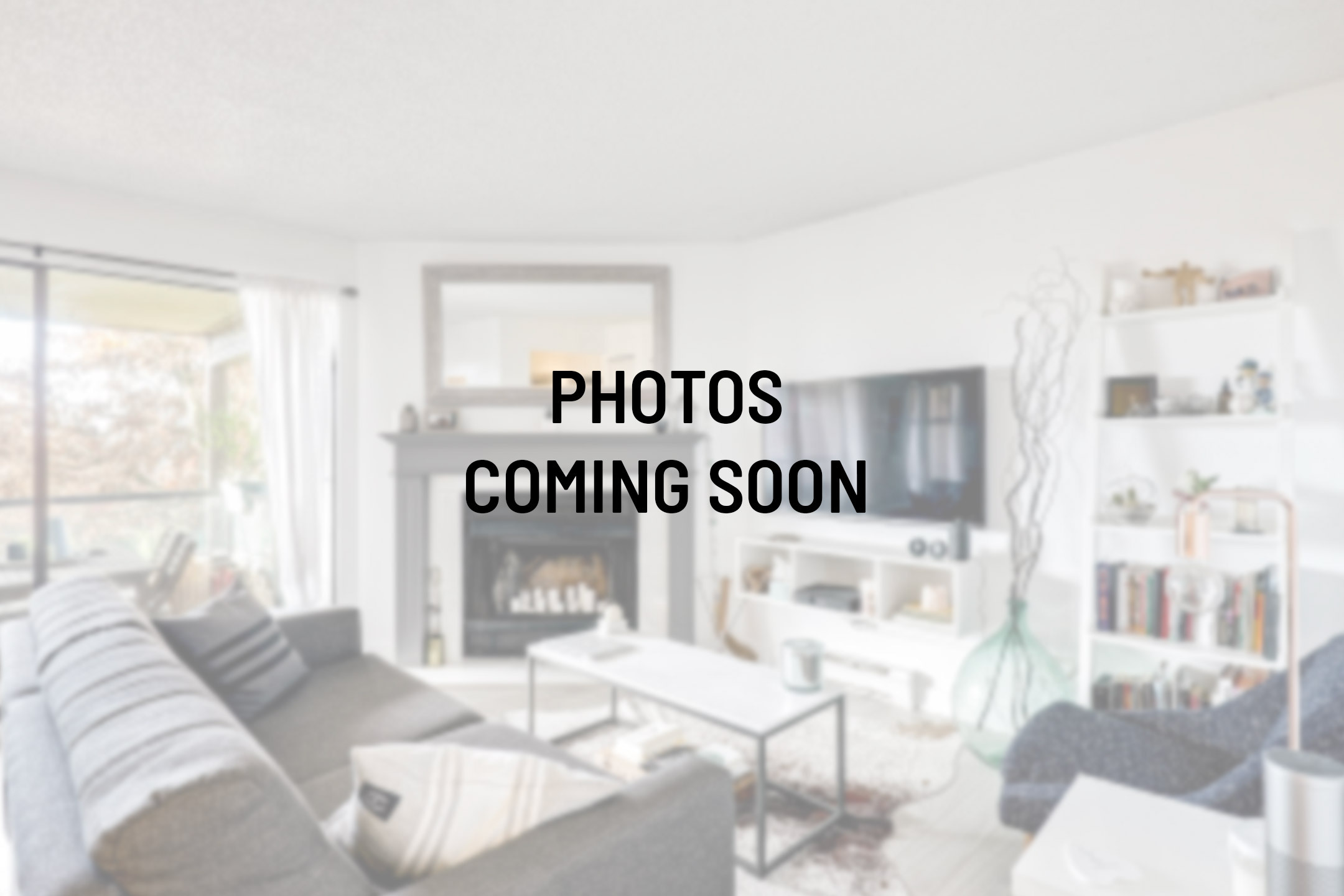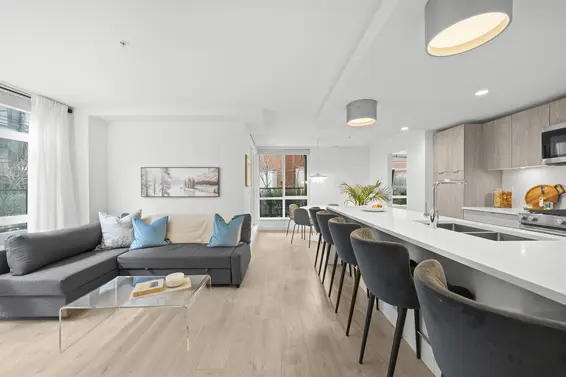- Time on Site: 6 days
- Bed:
- 2 + den
- Bath:
- 2
- Interior:
- 939 sq/ft
Unique private 2 Bed & Den home at "the Crest by Adera" boasts a huge 439 SF patio, this spacious corner home w/ open, unwasted floorplan & large windows throughout embraces modern living design complete w/ a large sleek quartz island & KitchenAid stainless steel appliances w/ gas range. The spacious living & dining area is perfect for entertaining as it spills out onto the enormous patio. Enjoy peace and tranquility w/ lush trees surrounding your home. Up and away from the street, this home is steps up in a private setting. Premium amenities just steps away include a fitness center, party room, dog wash area, bike tool room, along with one EV parking spot & storage unit. Situated within the central hub of Lonsdale. Don't miss out on this GEM!
Upcoming Opens
Property Details
- List Price [LP]: $1,088,000
- Original List Price [OLP]: $1,088,000
- List Date: April 8, 2025
- Last Updated: April 10, 2025, 8:57 p.m.
- Days on Market: 7
- Address: 109 128 East 8 Street
- MLS® Number: R2988183
- Listing Brokerage: Oakwyn Realty Ltd.
- Type: Apartment/Condo
- Style of Home: Multi Family, Residential Attached
- Title: Freehold Strata
- Age: 4 years
- Year Built: 2021
- Bedrooms: 2
- Total Bathrooms: 2
- Full Bathrooms: 2
- Dens: 1
- Floors: 1
- Int. Area: 939 sq/ft
- Main Floor: 939 sq/ft
- # of Rooms: 6
- # of Kitchens: 1
- Gross Taxes: $3201.29
- Taxes Year: 2024
- Maintenance Fee: $542.62 per month
- Maintenance Includes: Bike Room, Clubhouse, Exercise Centre, Trash, Gas, Heat, Hot Water, Management
- Roof: Torch-On
- Heat: Hot Water, Radiant
- Construction: Frame Wood, Glass (Exterior), Fibre Cement (Exterior), Mixed (Exterior)
 97
97
Seeing this blurry text? - The Real Estate Board requires you to be registered before accessing this info. Sign Up for free to view.
Features
- Features:
Elevator
- View: Tree view
- Outdoor Areas: Garden, Balcony, Patio, Deck
- Amenities: In Suite Laundry
- Parking Type: Garage Under Building, Side Access
- Parking Spaces - Total: 1
- Parking Spaces - Covered: 1
- Locker: Yes
- Bylaw Restrictions: Pets Allowed w/Rest., Cats Allowed, Dogs Allowed, Two Pets Allowed
Seeing this blurry text? - The Real Estate Board requires you to be registered before accessing this info. Sign Up for free to view.
Room Measurements
| Level | Room | Measurements |
|---|---|---|
| Main | Living Room | 12'7 × 11'2 |
| Main | Kitchen | 12'6 × 8'8 |
| Main | Primary Bedroom | 11'11 × 10'5 |
| Main | Bedroom | 10'4 × 8'10 |
| Main | Den | 8'0 × 4'10 |
| Main | Patio | 25'10 × 25' |
Seeing this blurry text? - The Real Estate Board requires you to be registered before accessing this info. Sign Up for free to view.
Map
Recent Price History
| Date | MLS # | Price | Event |
|---|---|---|---|
| April 8, 2025 | R2988183 | $1,088,000 | Listed |
| April 8, 2025 | R2980168 | $1,168,000 | Terminated |
| March 19, 2025 | R2980168 | $1,168,000 | Listed |
| September 7, 2022 | R2711780 | $1,010,000 | Sold |
| July 22, 2022 | R2711780 | $1,038,000 | Listed |
Interested in the full price history of this home? Contact us.
Seeing this blurry text? - The Real Estate Board requires you to be registered before accessing this info. Sign Up for free to view.
Building Details
- MLS® Listings: 8
- Units in development: 178
- Developer: Adera
- Construction: Wood Frame
- Bylaw Restrictions:
- Pets allowed with restrictions (two dogs or two cats or one dog and/or one cat)
- Smoking restrictions
EV or EV Ready Parking

- Bed:
- 3
- Bath:
- 3
- Interior:
- 1,405 sq/ft
- Type:
- Duplex

- Bed:
- 2
- Bath:
- 2
- Interior:
- 903 sq/ft
- Type:
- Condo

- Bed:
- 4
- Bath:
- 2
- Interior:
- 2,472 sq/ft
- Type:
- Townhome

- Bed:
- 2 + den
- Bath:
- 2
- Interior:
- 935 sq/ft
- Type:
- Condo

- Bed:
- 3
- Bath:
- 3
- Interior:
- 1,405 sq/ft
- Type:
- Duplex

- Bed:
- 2
- Bath:
- 2
- Interior:
- 903 sq/ft
- Type:
- Condo

- Bed:
- 4
- Bath:
- 2
- Interior:
- 2,472 sq/ft
- Type:
- Townhome

- Bed:
- 2 + den
- Bath:
- 2
- Interior:
- 935 sq/ft
- Type:
- Condo
Nearby MLS® Listings
There are 72 other condos for sale in Central Lonsdale, North Vancouver.

- Bed:
- 2
- Bath:
- 2
- Interior:
- 1,130 sq/ft
- Type:
- Condo

- Bed:
- 2
- Bath:
- 2
- Interior:
- 1,118 sq/ft
- Type:
- Condo

- Bed:
- 2
- Bath:
- 2
- Interior:
- 1,130 sq/ft
- Type:
- Condo

- Bed:
- 2
- Bath:
- 2
- Interior:
- 1,118 sq/ft
- Type:
- Condo
Nearby Sales
There have been 464 condos reported sold in Central Lonsdale, North Vancouver in the last two years.
Most Recent Sales
FAQs
How much is 109 128 East 8 Street listed for?
109 128 East 8 Street is listed for sale for $1,088,000.
When was 109 128 East 8 Street built?
109 128 East 8 Street was built in 2021 and is 4 years old.
How large is 109 128 East 8 Street?
109 128 East 8 Street is 939 square feet across 1 floor.
How many bedrooms and bathrooms does 109 128 East 8 Street have?
109 128 East 8 Street has 2 bedrooms and 2 bathrooms.
What are the annual taxes?
The annual taxes for 109 128 East 8 Street are $3,201.29 for 2024.
What are the maintenance fees
The maintenance fee for 109 128 East 8 Street is $542.62 per month.
What are the area active listing stats?
109 128 East 8 Street is located in Central Lonsdale, North Vancouver. The average condo for sale in Central Lonsdale is listed for $925K. The lowest priced condos for sale in Central Lonsdale, North Vancouver is listed for 459K, while the most expensive home for sale is listed for $3.39M. The average days on market for the condos currently listed for sale is 34 days.
When was the listing information last updated?
The listing details for 109 128 East 8 Street was last updated March 18, 2025 at 12:25 PM.
Listing Office: Oakwyn Realty Ltd.
Listing information last updated on March 18, 2025 at 12:25 PM.
Disclaimer: All information displayed including measurements and square footage is approximate, and although believed to be accurate is not guaranteed. Information should not be relied upon without independent verification.






























