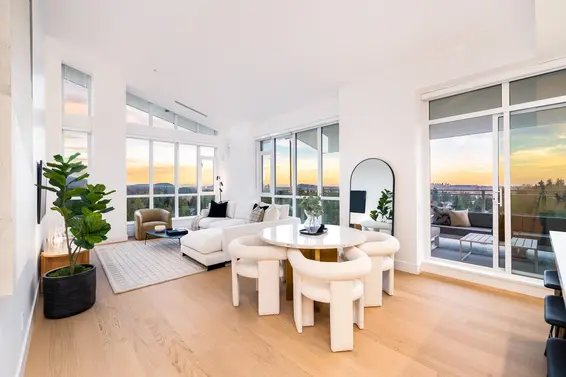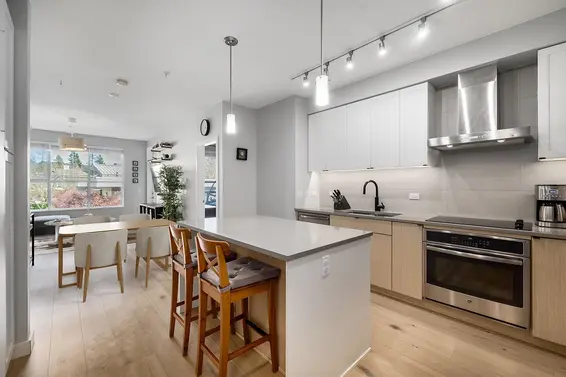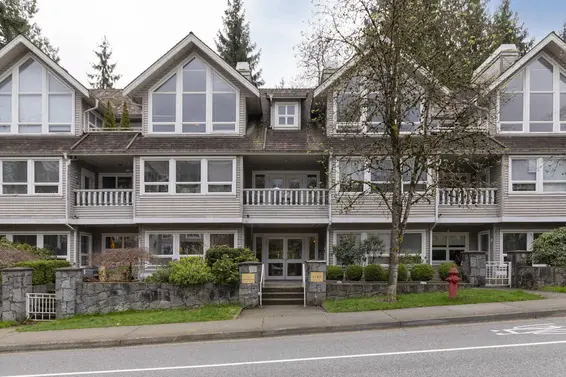- List Price
$679,000 - Sold on Oct 23, 2022
- What's My Home Worth?
- Bed:
- 2
- Bath:
- 2
- Interior:
- 1,118 sq/ft
Spacious Top Floor 2 bdrm at ‘Brookwood North’
Spacious 2 bedroom at ‘Brookwood North’ in the heart of Lynn Valley. On market for the first time in 23 years, this top floor suite offers over 1,100 sq/ft with a practical, traditional layout and generous sized rooms throughout. Featuring an open plan dining and living room with plenty of space for your house sized furniture (perfect for entertaining and everyday living). The south facing living area offers a large glass window and sliders to an over 200 sq/ft balcony that runs the width of the suite with room for a table and chairs, additional seating area off the primary bedroom, and space for your BBQ. The updated kitchen offers timeless wood shaker cabinets, quartz counters, and glass-tiled subway backsplash. The primary bedroom is large enough for a king size bed plus wardrobes, and offers a walk-in closet, two-piece ensuite, and sliders to the balcony. The second bedroom is an ample size, great for kids, guests, or as an office. Completing the home is an updated 4-piece bathroom and plenty of storage closets. Includes 1 parking stall and a separate storage locker. Additional features include crown moldings and baseboards throughout, upgraded interior doors, and double-glazed windows and sliders. 'Brookwood North’ is a proactive complex with extensive updates including new interphone and front doors, replaced recirculating pipes, and ongoing updates to the siding, new railings, and decks. Amenities include two shared laundry rooms, a rooftop deck, hobby room, sauna, bike storage, freezer room, and visitor parking. Pets allowed (2 dogs or cats) and rentals allowed with restrictions (max 7). Terrific location on a quiet cul-de-sac yet with all amenities steps from your front door including easy access to Lynn Valley Centre, just a short walk to Lynn Valley Elementary and Argyle Secondary, and a quick drive to Highway 1 with access across the North Shore.
Property Details
- List Price [LP]: $679,000
- Last Updated: Jan. 20, 2023, 11:33 a.m.
- Sale Price [SP]:
- Sale Date: Oct. 23, 2022
- Off Market Date: Oct. 23, 2022
- Address: 311 1385 Draycott Road
- MLS® Number: R2730711
- Type: Apartment
- Style of Home: Penthouse, Inside Unit
- Title: Freehold Strata
- Age: 45 years
- Year Built: 1977
- Bedrooms: 2
- Total Bathrooms: 2
- Full Bathrooms: 1
- Half Bathrooms: 1
- Floors: 1
- Int. Area: 1,118 sq/ft
- Main Floor: 1,118 sq/ft
- # of Kitchens: 1
- Gross Taxes: $1818.06
- Taxes Year: 2021
- Maintenance Fee: $508.98 per month
- Maintenance Includes: Management, Caretaker, Heat, Hot Water, Garbage Pickup, Gardening
- Roof: Torch-on
- Heat: Baseboard hotwater
- Construction: Frame - wood
 87
87
Features
- Included Items: Fridge, stove, dishwasher, microwave, window coverings, 2 garage door remotes, visitor parking pass
- Features:
Hobby room, Freezer room
- Outdoor Areas: 207 sq/ft balcony
- Site Influences: Central location, shopping nearby, recreation nearby, ski hill nearby, private setting
- Amenities: Shared laundry, bike storage, visitor parking, sauna
- Parking Type: Garage underbuilding
- Parking Spaces - Total: 1
- Parking Spaces - Covered: 1
- Parking Access: Front
- Locker: Yes
Room Measurements
| Level | Room | Measurements |
|---|---|---|
| Main | Living Room | 18'1 × 16'1 |
| Main | Dining Room | 10'1 × 9'11 |
| Main | Kitchen | 9'7 × 8'2 |
| Main | Primary Bedroom | 15'3 × 10'10 |
| Main | WIC | 6'5 × 5'9 |
| Main | Ensuite | 6'5 × 5'0 |
| Main | Bedroom | 13'11 × 9'2 |
| Main | Bathroom | 8'6 × 5'6 |
| Main | Foyer | 15'10 × 9'0 |
Map
Schools
- Address: 3207 Institute Road
- Phone: 604-903-3620
- Fax: 604-903-3621
- Grade 7 Enrollment: None
- Fraser Institute Report Card: View Online
- School Website: Visit Website
- Address: 1131 Frederick Road
- Phone: 604-903-3300
- Fax: 604-903-3301
- Grade 12 Enrollment: None
- Fraser Institute Report Card: View Online
- School Website: Visit Website
Disclaimer: Catchments and school information compiled from the School District and the Fraser Institute. School catchments, although deemed to be accurate, are not guaranteed and should be verified.
Building Details
- MLS® Listings: 1
- Units in development: 64
- Construction: Wood frame
- Bylaw Restrictions:
- Pets allowed with restrictions (dogs and/or cats to a maximum total of 2)
- Rentals allowed with restrictions [The number of strata lots that may be rented is limited to seven (7)]
Nearby MLS® Listings
There are 41 other condos for sale in Lynn Valley, North Vancouver.

- Bed:
- 2
- Bath:
- 2
- Interior:
- 894 sq/ft
- Type:
- Condo

- Bed:
- 3
- Bath:
- 3
- Interior:
- 1,619 sq/ft
- Type:
- Condo

- Bed:
- 2
- Bath:
- 2
- Interior:
- 875 sq/ft
- Type:
- Condo

- Bed:
- 2
- Bath:
- 2
- Interior:
- 1,191 sq/ft
- Type:
- Condo

- Bed:
- 2
- Bath:
- 2
- Interior:
- 894 sq/ft
- Type:
- Condo

- Bed:
- 3
- Bath:
- 3
- Interior:
- 1,619 sq/ft
- Type:
- Condo

- Bed:
- 2
- Bath:
- 2
- Interior:
- 875 sq/ft
- Type:
- Condo

- Bed:
- 2
- Bath:
- 2
- Interior:
- 1,191 sq/ft
- Type:
- Condo
Nearby Sales
There have been 222 condos reported sold in Lynn Valley, North Vancouver in the last two years.
Most Recent Sales
Listing information last updated on March 18, 2025 at 12:25 PM.
Disclaimer: All information displayed including measurements and square footage is approximate, and although believed to be accurate is not guaranteed. Information should not be relied upon without independent verification.




































