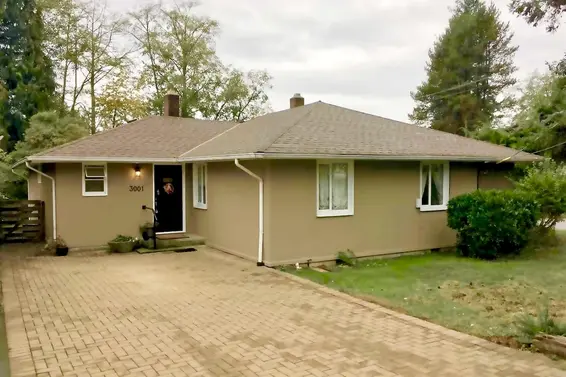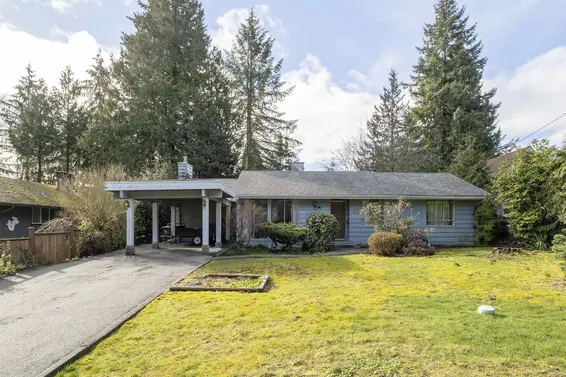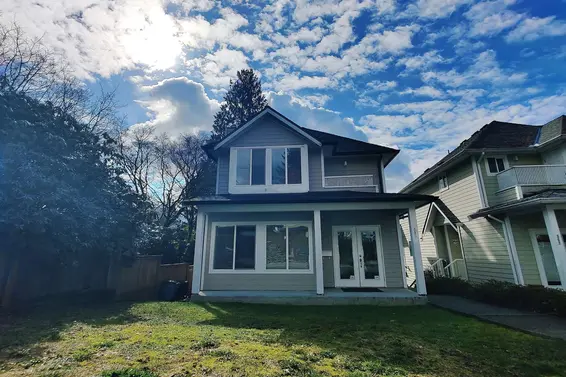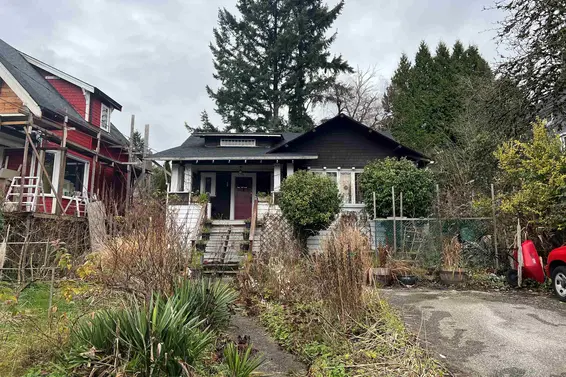- Time on Site: 38 days
- Bed:
- 2 + den
- Bath:
- 2
- Interior:
- 1,566 sq/ft
WELCOME TO A PRIVATE, ONE-LEVEL HOME with spectacular views on Dalkeith Drive—an exclusive street in sought-after Upper Lonsdale. This beautifully renovated rancher has been updated top to bottom in the last two years with permits, offering seamless one-level living & an enclosed garage. Perfectly positioned on the SW corner of Dalkeith Drive & West Balmoral Road, the property enjoys incredible South-Westerly exposure, filling the home with natural light and showcasing ocean views at sunset. The nearly 8,000 sq. ft. lot features beautifully landscaped gardens, plus spacious front & back areas for relaxation or play. Whether you're looking to downsize or searching for the perfect starter home, this is an exceptional opportunity in a prime North Vancouver location. OPEN SAT & SUN 3-4 PM.
Upcoming Opens
Property Details
- List Price [LP]: $2,579,000
- Original List Price [OLP]: $2,579,000
- List Date: February 19, 2025
- Last Updated: March 25, 2025, 11:10 a.m.
- Days on Market: 39
- Address: 3812 Dalkeith Drive
- MLS® Number: R2968379
- Listing Brokerage: Sutton Group-West Coast Realty
- Type: House/Single Family
- Style of Home: Residential Detached
- Title: Freehold NonStrata
- Age: 71 years
- Year Built: 1954
- Bedrooms: 2
- Total Bathrooms: 2
- Full Bathrooms: 2
- Dens: 1
- Fireplaces: 1
- Floors: 1
- Int. Area: 1,566 sq/ft
- Main Floor: 1,566 sq/ft
- # of Rooms: 7
- # of Kitchens: 1
- Lot Size: 7,957 sq/ft
- Frontage: 73
- Depth: 109
- Gross Taxes: $8048.97
- Taxes Year: 2024
- Roof: Other
- Heat: Forced Air, Natural Gas, Gas
- Construction: Frame Wood, Other (Exterior)
 27
27
Seeing this blurry text? - The Real Estate Board requires you to be registered before accessing this info. Sign Up for free to view.
Features
- Year renovated: 2024
- Renovations: Renovation Complete
- View: City & Water Views
- Outdoor Areas: Patio
- Site Influences: Shopping Nearby, Central Location, Cul-De-Sac, Recreation Nearby, Ski Hill Nearby
- Amenities: Central Air, In Suite Laundry
- Parking Type: Garage Single
- Parking Spaces - Total: 1
- Parking Spaces - Covered: 1
Seeing this blurry text? - The Real Estate Board requires you to be registered before accessing this info. Sign Up for free to view.
Room Measurements
| Level | Room | Measurements |
|---|---|---|
| Main | Living Room | 19'6 × 15'3 |
| Main | Dining Room | 15'3 × 12'7 |
| Main | Kitchen | 16'4 × 9'7 |
| Main | Eating Area | 12'7 × 8'3 |
| Main | Primary Bedroom | 13'7 × 12'3 |
| Main | Bedroom | 13'4 × 10'4 |
| Main | Den | 10'11 × 7'4 |
Seeing this blurry text? - The Real Estate Board requires you to be registered before accessing this info. Sign Up for free to view.
Map
Recent Price History
| Date | MLS # | Price | Event |
|---|---|---|---|
| February 19, 2025 | R2968379 | $2,579,000 | Listed |
| January 26, 2023 | R2738934 | $1,690,000 | Sold |
| November 17, 2022 | R2738934 | $1,739,000 | Listed |
Interested in the full price history of this home? Contact us.
Seeing this blurry text? - The Real Estate Board requires you to be registered before accessing this info. Sign Up for free to view.
Rancher

- Bed:
- 5
- Bath:
- 2
- Interior:
- 1,536 sq/ft
- Type:
- House

- Bed:
- 3
- Bath:
- 2
- Interior:
- 1,318 sq/ft
- Type:
- House

- Bed:
- 3
- Bath:
- 1
- Interior:
- 1,384 sq/ft
- Type:
- House

- Bed:
- 3
- Bath:
- 2
- Interior:
- 1,264 sq/ft
- Type:
- House

- Bed:
- 5
- Bath:
- 2
- Interior:
- 1,536 sq/ft
- Type:
- House

- Bed:
- 3
- Bath:
- 2
- Interior:
- 1,318 sq/ft
- Type:
- House

- Bed:
- 3
- Bath:
- 1
- Interior:
- 1,384 sq/ft
- Type:
- House

- Bed:
- 3
- Bath:
- 2
- Interior:
- 1,264 sq/ft
- Type:
- House
Nearby MLS® Listings
There are 19 other houses for sale in Upper Lonsdale, North Vancouver.

- Bed:
- 4
- Bath:
- 4
- Interior:
- 2,094 sq/ft
- Type:
- House

- Bed:
- 3
- Bath:
- 1
- Interior:
- 962 sq/ft
- Type:
- House

- Bed:
- 4
- Bath:
- 4
- Interior:
- 4,135 sq/ft
- Type:
- House

- Bed:
- 5
- Bath:
- 4
- Interior:
- 4,014 sq/ft
- Type:
- House

- Bed:
- 4
- Bath:
- 4
- Interior:
- 2,094 sq/ft
- Type:
- House

- Bed:
- 3
- Bath:
- 1
- Interior:
- 962 sq/ft
- Type:
- House

- Bed:
- 4
- Bath:
- 4
- Interior:
- 4,135 sq/ft
- Type:
- House

- Bed:
- 5
- Bath:
- 4
- Interior:
- 4,014 sq/ft
- Type:
- House
Nearby Sales
There have been 142 houses reported sold in Upper Lonsdale, North Vancouver in the last two years.
Most Recent Sales
FAQs
How much is 3812 Dalkeith Drive listed for?
3812 Dalkeith Drive is listed for sale for $2,579,000.
When was 3812 Dalkeith Drive built?
3812 Dalkeith Drive was built in 1954 and is 71 years old.
How large is 3812 Dalkeith Drive?
3812 Dalkeith Drive is 1,566 square feet across 1 floor.
How many bedrooms and bathrooms does 3812 Dalkeith Drive have?
3812 Dalkeith Drive has 2 bedrooms and 2 bathrooms.
What are the annual taxes?
The annual taxes for 3812 Dalkeith Drive are $8,048.97 for 2024.
What are the area active listing stats?
3812 Dalkeith Drive is located in Upper Lonsdale, North Vancouver. The average house for sale in Upper Lonsdale is listed for $2.52M. The lowest priced houses for sale in Upper Lonsdale, North Vancouver is listed for 1.5M, while the most expensive home for sale is listed for $7.89M. The average days on market for the houses currently listed for sale is 68 days.
When was the listing information last updated?
The listing details for 3812 Dalkeith Drive was last updated March 18, 2025 at 12:25 PM.
Listing Office: Sutton Group-West Coast Realty
Listing information last updated on March 18, 2025 at 12:25 PM.
Disclaimer: All information displayed including measurements and square footage is approximate, and although believed to be accurate is not guaranteed. Information should not be relied upon without independent verification.




























