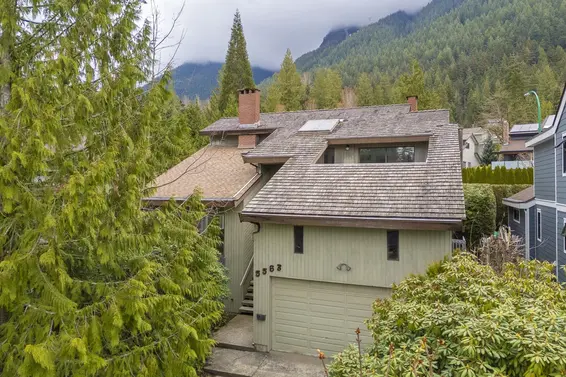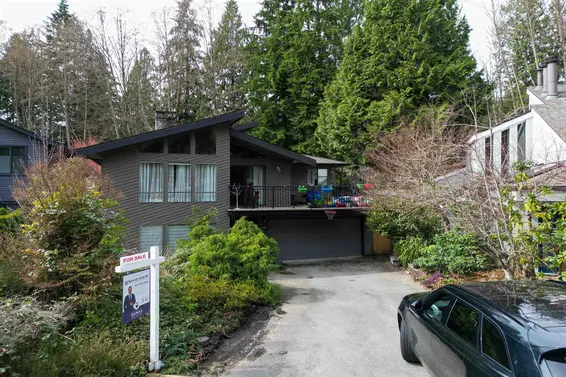- List Price
$2,350,000 - Sold on Jun 6, 2023
- What's My Home Worth?
- Bed:
- 3 + 2 dens
- Bath:
- 3
- Interior:
- 2,528 sq/ft
Meticulously maintained & updated Grouse Woods family home
Meticulously maintained and updated Grouse Woods family home. Featuring the perfect family layout with 2,528 sq/ft across two levels including main floor living and 3 bedrooms + den on the upper level. The main floor is over 1,300 sq/ft and offers a lovely foyer entrance with gleaming marble floors and plenty of closet space. The spacious living room offers vaulted cathedral ceilings, thoughtfully located skylights, a wood burning fireplace, floor-to ceiling windows, and an adjacent generous sized dining room ideal for family dinners or entertaining. Both the living and dining room offer sliders to a wrap-around southwest facing cedar deck for seamless indoor/outdoor living. The updated kitchen includes solid maple cabinetry and granite counter tops and is open to an eating area and family room. The family room offers gas fireplace and a peaceful outlook to the Grousewoods Park greenbelt that sides onto the property. Completing the main is a 2-piece bathroom, office, and direct access to a 2 car garage (that features two man door entrances and added space for storage). Up includes 3 generous sized bedrooms including the primary bedroom with a 5-piece ensuite with jetted tub and extensive closet space including a walk-in. Completing the upper level is a multipurpose room - ideal for a nursery, hobby room, or second office; plus a laundry room with side-by-side washer/dryer. Additional features include a two year old roof, a high efficiency furnace, air-conditioning, hardwood floors on the main, and a low-maintenance landscaped lot with mature plantings. Located steps to the community playground and tennis courts, with skiing and hiking at your doorstep, in the sought after Montroyal/Handsworth school catchment area, and with easy access to Edgemont Village.
Property Details
- List Price [LP]: $2,350,000
- Last Updated: Sept. 21, 2023, 1:37 p.m.
- Sale Price [SP]:
- Sale Date: June 6, 2023
- Off Market Date: June 6, 2023
- Address: 5596 Huckleberry Lane
- MLS® Number: R2774507
- Type: Single Family
- Title: Freehold NonStrata
- Age: 43 years
- Year Built: 1980
- Bedrooms: 3
- Total Bathrooms: 3
- Full Bathrooms: 2
- Half Bathrooms: 1
- Dens: 2
- Fireplaces: 2 - 1 wood, 1 gas
- Floors: 2
- Int. Area: 2,528 sq/ft
- Main Floor: 1,313 sq/ft
- Above Main Floor Area: 1,215 sq/ft
- # of Kitchens: 1
- Lot Size: 8,401 sq/ft
- Frontage: 53/59.7'
- Depth: 124.5'
- Gross Taxes: $7612.65
- Taxes Year: 2022
- Roof: Asphalt
- Heat: Forced air + A/C
- Construction: Frame - wood
 30
30
Features
- Included Items: Fridge, stove, dishwasher, microwave, washer/dryer, built-in vacuum, window coverings, security system, garage door opener (2)
- Features:
- Marble counters in powder room and upstairs main bathroom
- Updates:
- Roof approx 2 years old (with warranty - 5 year workmanship, 10 years materials)
- A/C installed approx 3 years ago
- Kitchen renovated approx 10 years ago
- View: Yes, greenbelt
- Outdoor Areas: 493 sq/ft wrap-around deck, patio off family room, grassed side yard
- Rear Yard Exposure: NE
- Site Influences: Private setting, cul-de-sac, recreation nearby, shopping nearby, ski hill nearby
- Parking Type: Double garage
- Parking Spaces - Total: 4
- Parking Spaces - Covered: 2
- Parking Access: Front
Room Measurements
| Level | Room | Measurements |
|---|---|---|
| Main | Living Room | 22'6 × 12'7 |
| Main | Dining Room | 12'4 × 11'7 |
| Main | Kitchen | 14'9 × 8'1 |
| Main | Eating Area | 11'6 × 8'4 |
| Main | Family Room | 15'7 × 11'6 |
| Main | Office | 9'2 × 8'2 |
| Main | Foyer | 8'9 × 8'1 |
| Above | Primary Bedroom | 14'8 × 11'9 |
| Above | WIC | 20'6 × 6'0 |
| Above | Ensuite | 9'11 × 7'11 |
| Above | Bedroom | 11'9 × 11'6 |
| Above | Bedroom | 11'9 × 11'6 |
| Above | Bathroom | 11'9 × 5'3 |
| Above | Laundry | 7'9 × 6'0 |
Map
Schools
- Address: 5310 Sonora Drive
- Phone: 604-903-3650
- Fax: 604-903-3651
- Grade 7 Enrollment: None
- Fraser Institute Report Card: View Online
- School Website: Visit Website
- Address: 1044 Edgewood Road
- Phone: 604-903-3600
- Fax: 604-903-3601
- Grade 12 Enrollment: 326
- Fraser Institute Report Card: View Online
- School Website: Visit Website
Disclaimer: Catchments and school information compiled from the School District and the Fraser Institute. School catchments, although deemed to be accurate, are not guaranteed and should be verified.
Nearby MLS® Listings
There are 4 other houses for sale in Grouse Woods, North Vancouver.

- Bed:
- 5
- Bath:
- 4
- Interior:
- 3,805 sq/ft
- Type:
- House

- Bed:
- 5
- Bath:
- 4
- Interior:
- 3,664 sq/ft
- Type:
- House

- Bed:
- 6
- Bath:
- 3
- Interior:
- 3,513 sq/ft
- Type:
- House

- Bed:
- 4
- Bath:
- 3
- Interior:
- 2,241 sq/ft
- Type:
- House

- Bed:
- 5
- Bath:
- 4
- Interior:
- 3,805 sq/ft
- Type:
- House

- Bed:
- 5
- Bath:
- 4
- Interior:
- 3,664 sq/ft
- Type:
- House

- Bed:
- 6
- Bath:
- 3
- Interior:
- 3,513 sq/ft
- Type:
- House

- Bed:
- 4
- Bath:
- 3
- Interior:
- 2,241 sq/ft
- Type:
- House
Nearby Sales
There have been 21 houses reported sold in Grouse Woods, North Vancouver in the last two years.
Most Recent Sales
Listing information last updated on March 18, 2025 at 12:25 PM.
Disclaimer: All information displayed including measurements and square footage is approximate, and although believed to be accurate is not guaranteed. Information should not be relied upon without independent verification.














































