- List Price
$1,899,000 - Sold on Feb 28, 2025
- Bed:
- 3 + den
- Bath:
- 1
- Interior:
- 1,106 sq/ft
Well-maintained Boulevard rancher
Well-maintained rancher in a superb Boulevard location. Situated on a 50’ x 147’ District of North Vancouver North/South oriented lot with mountain views and lane access for great coach house potential. A terrific opportunity to get into this sought-after neighborhood, whether you’re looking to downsize, invest, or build your dream home. The existing home features 3 bedrooms plus den, 1 bathroom, and 1,100 sq/ft of one-level living. The L-shaped, south-facing living and dining room include original in-laid oak hardwood floors, a wood-burning fireplace, and large picture windows that capture bright natural light. The kitchen is spacious, with room for a casual eating area, along with a convenient side-by-side washer and dryer. Completing the home is a den, a 4-piece bathroom, and 3 bedrooms including one with French door access to the backyard. Recent updates include new furnace Dec 2022 and fresh interior paint Aug 2024. The fully fenced yard includes extensive patio space, a heated and filtered in-ground pool, two grassed areas, established perennial garden, and a storage shed. The property also features a level front driveway with single carport access and lane access at the rear, offering potential for a detached garage or laneway home (verify with the District of North Vancouver). Located in a family-friendly neighbouhood, steps from Brooksbank Elementary and Michael and Brooksbank Parks, with Sutherland Secondary just a short walk away. Conveniently situated near transportation and amenities, including the shops at Queensbury, Park & Tilford, and Main Street services, and just a quick drive to Lonsdale, Lynn Valley, or Highway 1. An exceptional offering in a prime location, perfect for a variety of lifestyles and future possibilities.
Property Details
- List Price [LP]: $1,899,000
- Last Updated: April 14, 2025, 2:19 p.m.
- Sale Price [SP]:
- Sale Date: Feb. 28, 2025
- Address: 840 East 11th Street
- MLS® Number: R2968536
- Type: Single Family
- Style of Home: Rancher
- Title: Freehold NonStrata
- Age: 69 years
- Year Built: 1955
- Bedrooms: 3
- Total Bathrooms: 1
- Full Bathrooms: 1
- Dens: 1
- Fireplaces: 1
- Floors: 1
- Int. Area: 1,106 sq/ft
- # of Kitchens: 1
- Lot Size: 7,350 sq/ft
- Frontage: 50
- Depth: 147
- Gross Taxes: $7453.62
- Taxes Year: 2024
- Roof: Asphalt
- Heat: Forced air
- Construction: Frame - wood
 28
28
Features
- Included Items: Fridge, stove, washer, dryer, window coverings
- View: Yes, mountain
- Outdoor Areas: Fenced backyard, in-ground pool
- Rear Yard Exposure: North
- Site Influences: Central location, lane access, shopping nearby, recreation nearby, marina nearby, ski hill nearby
- Parking Type: Carport
- Parking Spaces - Total: 3
- Parking Spaces - Covered: 1
- Parking Access: Front
Room Measurements
| Level | Room | Measurements |
|---|---|---|
| Main | Living Room | 18'7 × 11'6 |
| Main | Dining Room | 10'10 × 8'3 |
| Main | Kitchen | 12'0 × 10'6 |
| Main | Primary Bedroom | 11'5 × 10'6 |
| Main | Bedroom | 11'6 × 7'11 |
| Main | Bedroom | 10'0 × 8'1 |
| Main | Den | 8'1 × 6'6 |
| Main | Utility Area/Laundry | 8'8 × 5'2 |
Map
Schools
- Address: 980 East 13th Street
- Phone: 604-903-3281
- Fax: 604-903-3285
- Grade 7 Enrollment: None
- Fraser Institute Report Card: View Online
- School Website: Visit Website
- Address: 1860 Sutherland Avenue
- Phone: 604-903-3500
- Fax: 604-903-3501
- Grade 12 Enrollment: None
- Fraser Institute Report Card: View Online
- School Website: Visit Website
Disclaimer: Catchments and school information compiled from the School District and the Fraser Institute. School catchments, although deemed to be accurate, are not guaranteed and should be verified.
Rancher
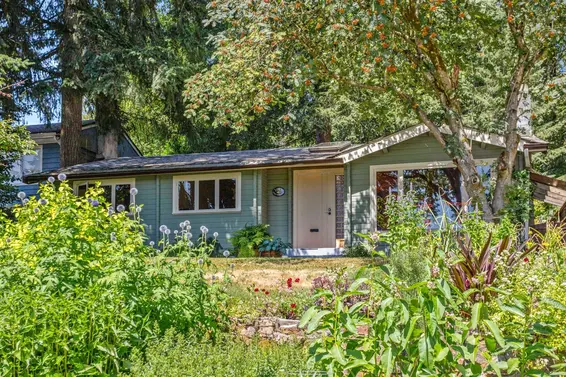
- Bed:
- 3
- Bath:
- 1
- Interior:
- 1,038 sq/ft
- Type:
- House
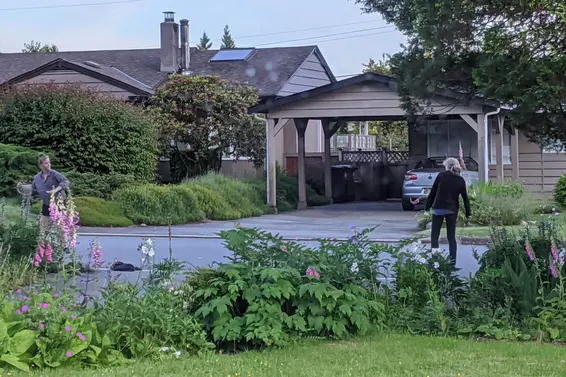
- Bed:
- 3
- Bath:
- 2
- Interior:
- 1,803 sq/ft
- Type:
- House
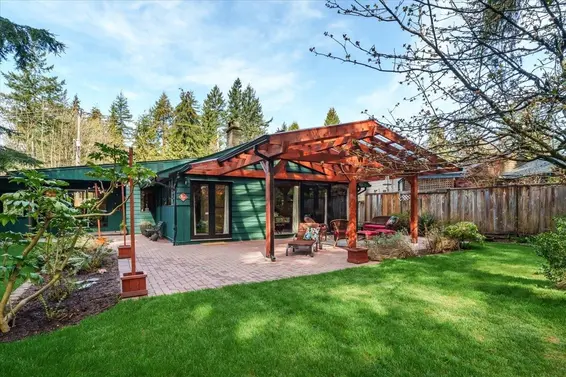 Under Contract
Under Contract
- Bed:
- 3
- Bath:
- 2
- Interior:
- 1,455 sq/ft
- Type:
- House

- Bed:
- 3
- Bath:
- 2
- Interior:
- 1,710 sq/ft
- Type:
- House

- Bed:
- 3
- Bath:
- 1
- Interior:
- 1,038 sq/ft
- Type:
- House

- Bed:
- 3
- Bath:
- 2
- Interior:
- 1,803 sq/ft
- Type:
- House
 Under Contract
Under Contract
- Bed:
- 3
- Bath:
- 2
- Interior:
- 1,455 sq/ft
- Type:
- House

- Bed:
- 3
- Bath:
- 2
- Interior:
- 1,710 sq/ft
- Type:
- House
Nearby MLS® Listings
There are 13 other houses for sale in Boulevard, North Vancouver.

- Bed:
- 5
- Bath:
- 3
- Interior:
- 3,226 sq/ft
- Type:
- House
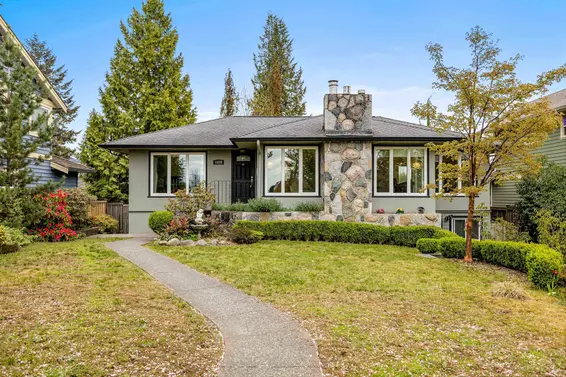
- Bed:
- 5 + den
- Bath:
- 4
- Interior:
- 2,415 sq/ft
- Type:
- House
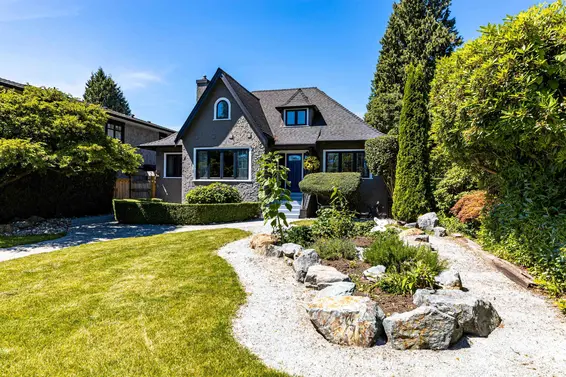
- Bed:
- 5
- Bath:
- 5
- Interior:
- 3,667 sq/ft
- Type:
- House

- Bed:
- 4
- Bath:
- 2
- Interior:
- 2,298 sq/ft
- Type:
- House

- Bed:
- 5
- Bath:
- 3
- Interior:
- 3,226 sq/ft
- Type:
- House

- Bed:
- 5 + den
- Bath:
- 4
- Interior:
- 2,415 sq/ft
- Type:
- House

- Bed:
- 5
- Bath:
- 5
- Interior:
- 3,667 sq/ft
- Type:
- House

- Bed:
- 4
- Bath:
- 2
- Interior:
- 2,298 sq/ft
- Type:
- House
Nearby Sales
There have been 60 houses reported sold in Boulevard, North Vancouver in the last two years.
Most Recent Sales
Listing information last updated on March 18, 2025 at 12:25 PM.
Disclaimer: All information displayed including measurements and square footage is approximate, and although believed to be accurate is not guaranteed. Information should not be relied upon without independent verification.
















































