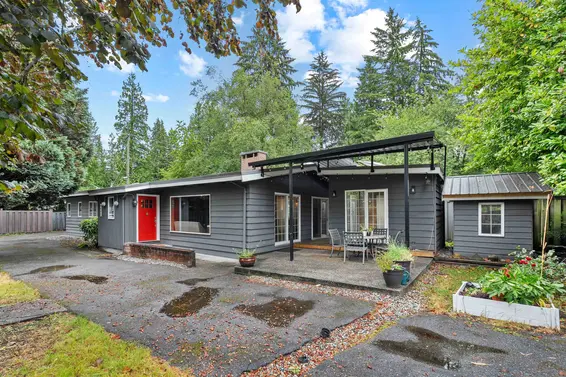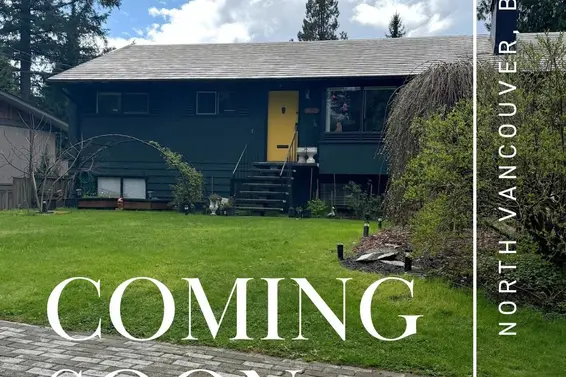- Time on Site: 23 days
- Bed:
- 5
- Bath:
- 3
- Interior:
- 3,156 sq/ft
A rare & outstanding example of West Coast Modern design nestled in a large, unique forested lot. Architect Edward Dodson designed a 3,156 sq ft, 5 bedroom/3 full bath home to take advantage of this spectacular West Coast setting. Mid-century Modern design elements fully integrate light and nature into the home. Extremely well cared for, the list of updates is long & includes: kitchen, bathrooms, flooring, A/C, windows, roof & more. A two-bedroom suite conversion is easily possible for extended family or income. This home captures the essence of the North Shore & is central to hiking, biking, Argyle secondary school & everything Lynn Valley has to offer. For those who love West Coast Modern design, this is a rare opportunity to own an exceptional home!
Upcoming Opens
Property Details
- List Price [LP]: $2,995,000
- Original List Price [OLP]: $2,995,000
- List Date: March 31, 2025
- Last Updated: April 24, 2025, 10:23 p.m.
- Days on Market: 25
- Address: 3821 Symonds Road
- MLS® Number: R2984605
- Listing Brokerage: Royal LePage Sussex
- Type: House/Single Family
- Style of Home: Residential Detached
- Title: Freehold NonStrata
- Age: 55 years
- Year Built: 1970
- Bedrooms: 5
- Total Bathrooms: 3
- Full Bathrooms: 3
- Fireplaces: 3
- Floors: 2
- Int. Area: 3,156 sq/ft
- Main Floor: 1,505 sq/ft
- Above Main Floor Area: 544 sq/ft
- Below Main Floor Area: 1,107 sq/ft
- # of Rooms: 16
- # of Kitchens: 1
- Lot Size: 8,155 sq/ft
- Frontage: 125
- Depth: 65
- Gross Taxes: $8081.74
- Taxes Year: 2024
- Roof: Torch-On
- Heat: Forced Air, Natural Gas, Free Standing, Gas
- Construction: Frame Wood, Wood Siding
 54
54
Seeing this blurry text? - The Real Estate Board requires you to be registered before accessing this info. Sign Up for free to view.
Features
- Included Items: Washer/Dryer, Washer, Dishwasher, Refrigerator, Cooktop, Microwave
- Features:
Window Coverings, Insulated Windows
- Outdoor Areas: Balcony, Patio, Deck
- Site Influences: Shopping Nearby, Central Location, Greenbelt, Private, Recreation Nearby, Wooded
- Amenities: Air Conditioning, In Suite Laundry
- Parking Type: Garage Double, Front Access, Garage Door Opener
- Parking Spaces - Total: 4
- Parking Spaces - Covered: 2
Seeing this blurry text? - The Real Estate Board requires you to be registered before accessing this info. Sign Up for free to view.
Room Measurements
| Level | Room | Measurements |
|---|---|---|
| Main | Living Room | 17'10 × 17'7 |
| Main | Dining Room | 15'2 × 8'8 |
| Main | Family Room | 14'2 × 11'5 |
| Main | Eating Area | 9'9 × 7'4 |
| Main | Kitchen | 13'3 × 8'6 |
| Main | Foyer | 7' × 3'6 |
| Main | Laundry | 8'9 × 8'7 |
| Below | Bedroom | 9' × 8'9 |
| Main | Bedroom | 11'6 × 10'3 |
| Above | Primary Bedroom | 19'7 × 13'9 |
| Above | Walk-In Closet | 18'7 × 5'6 |
| Below | Family Room | 21'3 × 17'11 |
| Below | Bar Room | 12'5 × 10'7 |
| Below | Bedroom | 10'6 × 8'8 |
| Below | Bedroom | 11'6 × 10'3 |
| Below | Storage | 8'9 × 4'11 |
Seeing this blurry text? - The Real Estate Board requires you to be registered before accessing this info. Sign Up for free to view.
Map
Recent Price History
| Date | MLS # | Price | Event |
|---|---|---|---|
| April 1, 2025 | R2984605 | $2,995,000 | Listed |
| May 26, 1998 | V092164 | $442,000 | Sold |
| April 6, 1998 | V092164 | $459,000 | Listed |
| December 2, 1996 | V055178 | $420,000 | Sold |
| September 26, 1996 | V055178 | $439,800 | Listed |
Interested in the full price history of this home? Contact us.
Seeing this blurry text? - The Real Estate Board requires you to be registered before accessing this info. Sign Up for free to view.
West Coast Modern

- Bed:
- 4
- Bath:
- 2
- Interior:
- 1,915 sq/ft
- Type:
- House

- Bed:
- 6
- Bath:
- 5
- Interior:
- 3,600 sq/ft
- Type:
- House

- Bed:
- 6
- Bath:
- 3
- Interior:
- 2,524 sq/ft
- Type:
- House

- Bed:
- 3 + den
- Bath:
- 2
- Interior:
- 2,127 sq/ft
- Type:
- House

- Bed:
- 4
- Bath:
- 2
- Interior:
- 1,915 sq/ft
- Type:
- House

- Bed:
- 6
- Bath:
- 5
- Interior:
- 3,600 sq/ft
- Type:
- House

- Bed:
- 6
- Bath:
- 3
- Interior:
- 2,524 sq/ft
- Type:
- House

- Bed:
- 3 + den
- Bath:
- 2
- Interior:
- 2,127 sq/ft
- Type:
- House
Nearby MLS® Listings
There are 34 other houses for sale in Lynn Valley, North Vancouver.

- Bed:
- 5
- Bath:
- 3
- Interior:
- 2,755 sq/ft
- Type:
- House

- Bed:
- 6
- Bath:
- 4
- Interior:
- 2,763 sq/ft
- Type:
- House

- Bed:
- 3 + den
- Bath:
- 3
- Interior:
- 2,539 sq/ft
- Type:
- House

- Bed:
- 4
- Bath:
- 3
- Interior:
- 2,354 sq/ft
- Type:
- House

- Bed:
- 5
- Bath:
- 3
- Interior:
- 2,755 sq/ft
- Type:
- House

- Bed:
- 6
- Bath:
- 4
- Interior:
- 2,763 sq/ft
- Type:
- House

- Bed:
- 3 + den
- Bath:
- 3
- Interior:
- 2,539 sq/ft
- Type:
- House

- Bed:
- 4
- Bath:
- 3
- Interior:
- 2,354 sq/ft
- Type:
- House
Nearby Sales
There have been 162 houses reported sold in Lynn Valley, North Vancouver in the last two years.
Most Recent Sales
FAQs
How much is 3821 Symonds Road listed for?
3821 Symonds Road is listed for sale for $2,995,000.
When was 3821 Symonds Road built?
3821 Symonds Road was built in 1970 and is 55 years old.
How large is 3821 Symonds Road?
3821 Symonds Road is 3,156 square feet across 2 floors.
How many bedrooms and bathrooms does 3821 Symonds Road have?
3821 Symonds Road has 5 bedrooms and 3 bathrooms.
What are the annual taxes?
The annual taxes for 3821 Symonds Road are $8,081.74 for 2024.
What are the area active listing stats?
3821 Symonds Road is located in Lynn Valley, North Vancouver. The average house for sale in Lynn Valley is listed for $2.35M. The lowest priced houses for sale in Lynn Valley, North Vancouver is listed for 1.63M, while the most expensive home for sale is listed for $3.55M. The average days on market for the houses currently listed for sale is 21 days.
When was the listing information last updated?
The listing details for 3821 Symonds Road was last updated March 18, 2025 at 12:25 PM.
Listing Office: Royal LePage Sussex
Listing information last updated on March 18, 2025 at 12:25 PM.
Disclaimer: All information displayed including measurements and square footage is approximate, and although believed to be accurate is not guaranteed. Information should not be relied upon without independent verification.









































