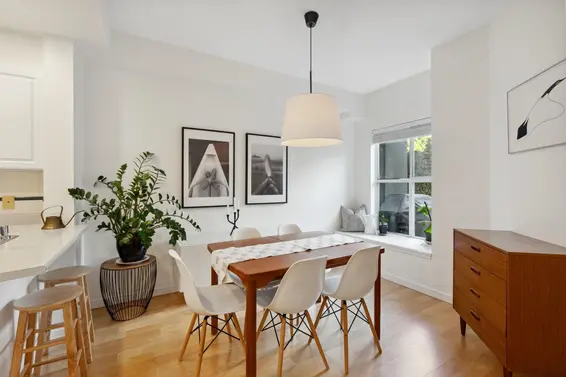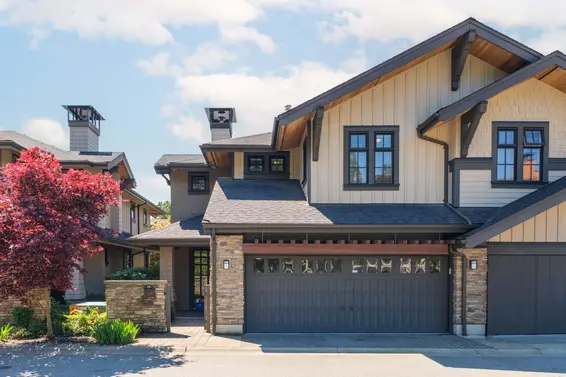- List Price
$729,000 - Sold on Apr 21, 2020
- What's My Home Worth?
- Bed:
- 2 + den
- Bath:
- 2.5
- Interior:
- 1,387 sq/ft
Beautifully maintained south facing concrete townhome
Beautifully maintained and updated south facing townhome in the concrete 'Windsong' building at Raven Woods. Offering 2 bedrooms, 2 bathrooms, and nearly 1,400 square feet across two levels. Highlights include 9’ ceilings on both levels, bright southerly outlook, and a total of 4 secured parking spaces (including an attached, gated 2 car garage with storage room). Featuring a private 21' x 21' grassed patio entryway leading to a thoughtful main floor design. Offering an open plan living/dining room with gas fireplace and sliders to the private patio, and a cheerful kitchen with plenty of cupboard space (+ a pantry) and an adjacent eating area. Completing the main is a two-piece bathroom, under stair storage, and mud room entry direct from the private 2 car gated garage. There are two good sized bedrooms up including a master with 5 piece ensuite, an open area ideal for an office, and a laundry room with built in storage, great for all your extra linens. Updates include lovely flooring, updated appliances, new counter tops, stainless sink, new lighting, and new bedroom carpets. Added bonus of rarely available two additional parking stalls within the development (currently rented). Windsong is the only concrete building in Raven Woods, a rental and pet friendly complex that offers a bike room, club house, and well-equipped gym. Located just a short drive to Dollarton Village Shopping Center, Deep Cove, Cates Park, and Mount Seymour; and with access to great outdoor recreation including golf, marinas, skiing, and more.
Property Details
- List Price [LP]: $729,000
- Last Updated: June 25, 2020, 11:35 a.m.
- Sale Price [SP]:
- Sale Date: April 21, 2020
- Off Market Date: April 21, 2020
- Address: 113 3600 Windcrest Drive
- MLS® Number: R2445826
- Type: Townhouse
- Style of Home: 2 Storey ground level home
- Title: Leasehold Prepaid Strata
- Age: 23 years
- Year Built: 1997
- Bedrooms: 2
- Total Bathrooms: 2.5
- Full Bathrooms: 2
- Half Bathrooms: 1
- Dens: 1
- Fireplaces: 1
- Floors: 2
- Int. Area: 1,387 sq/ft
- Main Floor: 703 sq/ft
- Above Main Floor Area: 684 sq/ft
- # of Kitchens: 1
- Gross Taxes: $3295.30
- Taxes Year: 2019
- Maintenance Fee: $548.42 per month
- Maintenance Includes: Gardening, Gas, Hot Water, Management, Recreation Facility
- Roof: Asphalt
- Heat: Baseboard electric, gas fireplace
- Construction: Concrete
Features
- Included Items: Fridge, stove, dishwasher, microwave, washer, dryer, window coverings
- Outdoor Areas: Private fenced patio
- Site Influences: Private setting, shopping nearby, ski hill nearby, marina nearby
- Amenities: Insuite laundry
- Parking Type: Private 2 car garage, 2 secured spaces (#73 in 3625 Windcrest + #94 in 3608 Deercrest)
- Parking Spaces - Total: 4
- Parking Spaces - Covered: 4
- Parking Access: Front
- Locker: No
Room Measurements
| Level | Room | Measurements |
|---|---|---|
| Main | Living Room | 14'6 × 13'10 |
| Main | Dining Room | 11'2 × 9'11 |
| Main | Kitchen | 10'6 × 9'6 |
| Main | Eating Area | 11'3 × 9'7 |
| Above | Master Bedroom | 12'9 × 11'7 |
| Above | Bedroom | 10'11 × 9'10 |
| Above | Den | 9'7 × 8'8 |
| Above | Laundry | 5'7 × 5'0 |
Map
Schools
- Address: 4085 Dollar Road
- Phone: 604-903-3810
- Fax: 604-903-3811
- Grade 7 Enrollment: None
- Fraser Institute Report Card: View Online
- School Website: Visit Website
- Address: 1204 Caledonia Avenue
- Phone: 604-903-3666
- Fax: 604-903-3667
- Grade 12 Enrollment: None
- Fraser Institute Report Card: View Online
- School Website: Visit Website
Disclaimer: Catchments and school information compiled from the School District and the Fraser Institute. School catchments, although deemed to be accurate, are not guaranteed and should be verified.
Building Details
- MLS® Listings: 3
- Units in development: 396
- Construction: Concrete
- Bylaw Restrictions:
- Rentals allowed
- Pets allowed with restrictions (one dog or one cat with prior written consent of the homeowners corporation)
Nearby MLS® Listings
There are 8 other townhomes for sale in Roche Point, North Vancouver.

- Bed:
- 5
- Bath:
- 4
- Interior:
- 2,359 sq/ft
- Type:
- Townhome

- Bed:
- 2
- Bath:
- 3
- Interior:
- 1,374 sq/ft
- Type:
- Townhome

- Bed:
- 4
- Bath:
- 4
- Interior:
- 2,281 sq/ft
- Type:
- Townhome

- Bed:
- 2
- Bath:
- 3
- Interior:
- 1,365 sq/ft
- Type:
- Townhome

- Bed:
- 5
- Bath:
- 4
- Interior:
- 2,359 sq/ft
- Type:
- Townhome

- Bed:
- 2
- Bath:
- 3
- Interior:
- 1,374 sq/ft
- Type:
- Townhome

- Bed:
- 4
- Bath:
- 4
- Interior:
- 2,281 sq/ft
- Type:
- Townhome

- Bed:
- 2
- Bath:
- 3
- Interior:
- 1,365 sq/ft
- Type:
- Townhome
Nearby Sales
There have been 56 townhomes reported sold in Roche Point, North Vancouver in the last two years.
Most Recent Sales
Listing information last updated on March 18, 2025 at 12:25 PM.
Disclaimer: All information displayed including measurements and square footage is approximate, and although believed to be accurate is not guaranteed. Information should not be relied upon without independent verification.





























