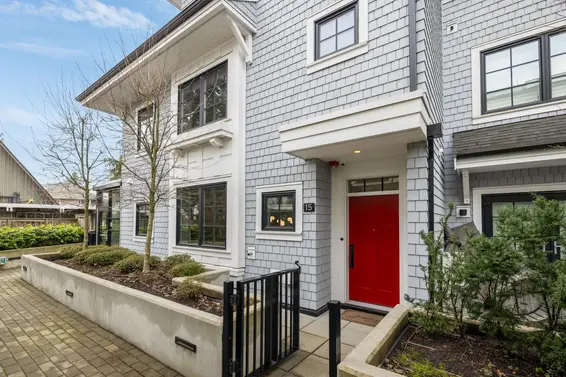- List Price
$2,198,000 - Sold on Aug 25, 2019
- Bed:
- 3 + den
- Bath:
- 4
- Interior:
- 2,609 sq/ft
MASTER ON THE MAIN - Final Opportunity to own a Hollingsworth inspired, 3 bedroom + 3.5 bath townhome with over 2,600 square feet. This master on the main home is truly one of a kind. The master bedroom fits a King size bed, features a large walk-through closet and opens onto a private patio. The open concept living, dining and kitchen has a second south facing patio with almost 300 square feet of outdoor living. Upstairs are 2 large bedrooms, an office and a 21 x 16 media/family room with yet another large balcony. Tucked away on the lower level, a fully finished basement with laundry room 11 x 10 feet of flex space, storage, a full bathroom and a large 2 car side by side garage. Price has just been reduced. Viewing by appointment.
Property Details
- List Price [LP]: $2,198,000
- Prev List Price: $2,298,000
- Original List Price [OLP]: $2,298,000
- List Date: May 30, 2019
- Last Updated: Sept. 6, 2021, 4:46 p.m.
- Days on Market: 87
- Price [LP] Per Sq/Ft: $800.31
- Sale Price [SP]:
- SP to LP Ratio:
- SP to OLP Ratio:
- Sale Date: Aug. 25, 2019
- Off Market Date: Aug. 25, 2019
- Address: 2 3730 Edgemont Boulevard
- MLS® Number: R2376213
- Listing Brokerage: Harbourview Commercial Realty
- Type: Attached Townhouse
- Style of Home: 3 Storey, Ground Level Unit
- Title: Freehold Strata
- Year Built: 2019
- Bedrooms: 3
- Total Bathrooms: 4
- Full Bathrooms: 3
- Half Bathrooms: 1
- Dens: 1
- Fireplaces: 1
- Floors: 3
- Int. Area: 2,609 sq/ft
- Main Floor: 1,072 sq/ft
- Above Main Floor Area: 928 sq/ft
- Below Main Floor Area: 609 sq/ft
- # of Rooms: 17
- # of Kitchens: 1
- Taxes Year: 2019
- Maintenance Fee: $717.89 per month
- Maintenance Includes: Gardening, Management, Other, Snow removal
- Roof: Torch-On
- Heat: Natural Gas, Radiant
- Construction: Brick, Concrete, Frame - Wood
- Rainscreen: F
Seeing this blurry text? - The Real Estate Board requires you to be registered before accessing this info. Sign Up for free to view.
Features
- Features:
ClthWsh/Dryr/Frdg/Stve/DW, Fireplace Insert, Garage Door Opener, Heat Recov. Vent., Microwave, Pantry, Security System, Smoke Alarm, Sprinkler - Fire, Windows - Thermo
- Outdoor Areas: Balcny(s) Patio(s) Dck(s), Rooftop Deck
- Site Influences: Central Location, Private Setting, Private Yard, Recreation Nearby, Shopping Nearby, Ski Hill Nearby
- Amenities: Elevator, Garden
- Parking Type: Garage; Underground, Visitor Parking
- Parking Spaces - Total: 2
- Parking Spaces - Covered: 2
- Parking Access: Front
- Locker: N
- Bylaw Restrictions: Pets Allowed w/Rest., Rentals Allowed, Smoking Restrictions
Seeing this blurry text? - The Real Estate Board requires you to be registered before accessing this info. Sign Up for free to view.
Room Measurements
| Level | Room | Measurements |
|---|---|---|
| Below | Foyer | 13' × 7' |
| Below | Storage | 10' × 11' |
| Below | Laundry | 7' × 9' |
| Below | Workshop | 5' × 20' |
| Below | Other | 29' × 21' |
| Main | Foyer | 10' × 6' |
| Main | Living Room | 14' × 14' |
| Main | Kitchen | 16' × 9' |
| Main | Dining Room | 12' × 9' |
| Main | Patio | 16' × 21' |
| Main | Master Bedroom | 12' × 12' |
| Above | Den | 6' × 10' |
| Above | Family Room | 21' × 16' |
| Above | Bedroom | 12' × 10' |
| Above | Bedroom | 12' × 10' |
| Above | Patio | 20' × 10' |
| Main | Patio | 40' × 8' |
Seeing this blurry text? - The Real Estate Board requires you to be registered before accessing this info. Sign Up for free to view.
Map
Recent Price History
| Date | MLS # | Price | Event |
|---|---|---|---|
| August 25, 2019 | R2376213 | $2,088,000 | Sold |
| May 30, 2019 | R2376213 | $2,298,000 | Listed |
Interested in the full price history of this home? Contact us.
Seeing this blurry text? - The Real Estate Board requires you to be registered before accessing this info. Sign Up for free to view.
Building Details
- MLS® Listings: 1
- Units in development: 7
- Developer: Harbourview
- Construction: Wood frame
Nearby MLS® Listings
There are 7 other townhomes for sale in Edgemont, North Vancouver.

- Bed:
- 3
- Bath:
- 4
- Interior:
- 2,262 sq/ft
- Type:
- Townhome

- Bed:
- 3
- Bath:
- 4
- Interior:
- 3,311 sq/ft
- Type:
- Townhome

- Bed:
- 2
- Bath:
- 2
- Interior:
- 976 sq/ft
- Type:
- Townhome

- Bed:
- 3
- Bath:
- 4
- Interior:
- 1,838 sq/ft
- Type:
- Townhome

- Bed:
- 3
- Bath:
- 4
- Interior:
- 2,262 sq/ft
- Type:
- Townhome

- Bed:
- 3
- Bath:
- 4
- Interior:
- 3,311 sq/ft
- Type:
- Townhome

- Bed:
- 2
- Bath:
- 2
- Interior:
- 976 sq/ft
- Type:
- Townhome

- Bed:
- 3
- Bath:
- 4
- Interior:
- 1,838 sq/ft
- Type:
- Townhome
Nearby Sales
There have been 23 townhomes reported sold in Edgemont, North Vancouver in the last two years.
Most Recent Sales
Listing Office: Harbourview Commercial Realty
Listing information last updated on March 18, 2025 at 12:25 PM.
Disclaimer: All information displayed including measurements and square footage is approximate, and although believed to be accurate is not guaranteed. Information should not be relied upon without independent verification.

















