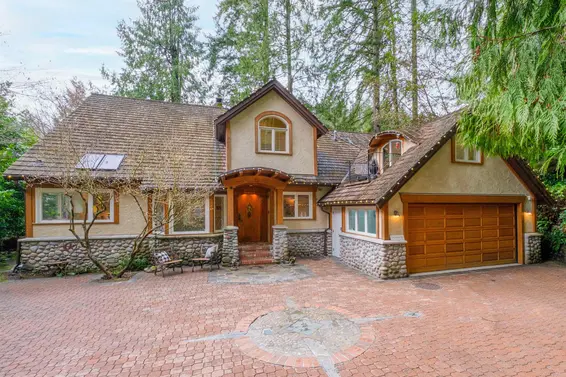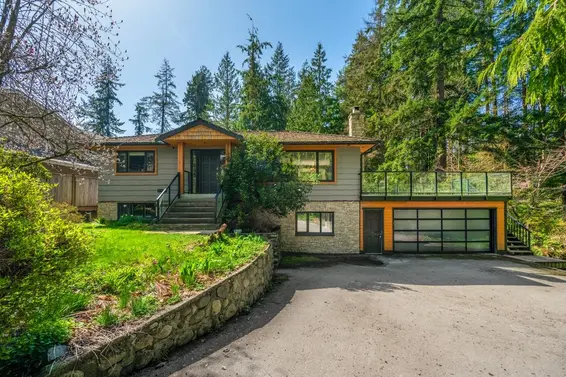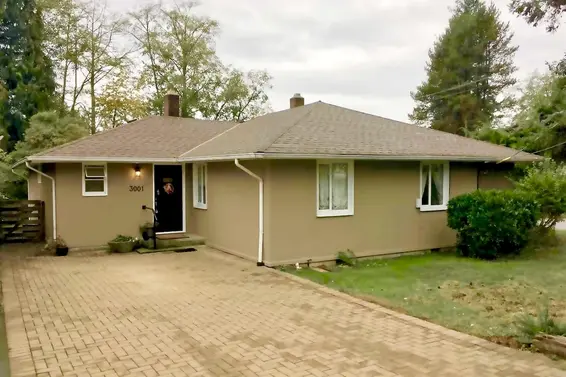- Time on Site: 2 days
- Bed:
- 6 + den
- Bath:
- 7
- Interior:
- 3,921 sq/ft
This elegantly designed home is just steps from Edgemont Village, Murdo Frazer Park, Highlands Elementary, and Handsworth Secondary. It features 6 bedrooms, 5 full bathrooms, 2 half bathrooms, and a versatile theatre/guest room with a semi-kitchen. This custom-built property includes two rental suites; a private nanny suite with 1 bedroom, a kitchen, and a full bath, and a legal 2-bedroom suite with its separate entrance, washer/dryer, full kitchen, and 1.5 baths. The main house boasts imported European stone, hot water radiant flooring throughout, a double-car garage, and a beautifully landscaped, fenced backyard with recently added glass-roofed sundeck. With its prime location and two rental suites providing exceptional mortgage helper, this home is a must see. Priced to sell.
Upcoming Opens
Property Details
- List Price [LP]: $2,988,888
- Original List Price [OLP]: $2,988,888
- List Date: April 14, 2025
- Last Updated: April 17, 2025, 11:45 a.m.
- Days on Market: 5
- Address: 3014 Paisley Road
- MLS® Number: R2991447
- Listing Brokerage: Oakwyn Realty Ltd.
- Type: House/Single Family
- Style of Home: Residential Detached
- Title: Freehold NonStrata
- Age: 15 years
- Year Built: 2010
- Bedrooms: 6
- Total Bathrooms: 7
- Full Bathrooms: 5
- Half Bathrooms: 2
- Dens: 1
- Floors: 2
- Int. Area: 3,921 sq/ft
- Main Floor: 1,479 sq/ft
- Above Main Floor Area: 982 sq/ft
- Below Main Floor Area: 1,460 sq/ft
- # of Rooms: 17
- # of Kitchens: 4
- Lot Size: 6,000 sq/ft
- Frontage: 50
- Depth: 50 x
- Gross Taxes: $10879.50
- Taxes Year: 2024
- Roof: Asphalt
- Heat: Hot Water, Natural Gas, Radiant
- Construction: Frame Wood, Other, Mixed (Exterior), Stone (Exterior)
 68
68
Seeing this blurry text? - The Real Estate Board requires you to be registered before accessing this info. Sign Up for free to view.
Features
- Included Items: Washer/Dryer, Washer, Dishwasher, Refrigerator, Cooktop
- Outdoor Areas: Balcony, Private Yard, Patio, Deck, Fenced
- Site Influences: Shopping Nearby, Recreation Nearby
- Parking Type: Garage Double, Front Access
- Parking Spaces - Total: 5
- Parking Spaces - Covered: 2
Seeing this blurry text? - The Real Estate Board requires you to be registered before accessing this info. Sign Up for free to view.
Room Measurements
| Level | Room | Measurements |
|---|---|---|
| Main | Living Room | 12'3 × 11' |
| Main | Dining Room | 16'2 × 10' |
| Main | Den | 9'11 × 7'11 |
| Main | Kitchen | 14'5 × 11'9 |
| Main | Wok Kitchen | 10'10 × 5'6 |
| Main | Family Room | 14'5 × 12'9 |
| Above | Primary Bedroom | 16'6 × 15'7 |
| Above | Bedroom | 11'11 × 11'10 |
| Above | Bedroom | 12'1 × 10'10 |
| Above | Walk-In Closet | 8'5 × 4'1 |
| Below | Recreation Room | 18'11 × 15'2 |
| Bsmt | Kitchen | 14'4 × 11'10 |
| Bsmt | Bedroom | 10'5 × 8'3 |
| Main | Living Room | 14' × 11'2 |
| Main | Kitchen | 11'2 × 8'10 |
| Below | Bedroom | 11'8 × 11'4 |
| Below | Bedroom | 11'3 × 10'5 |
Seeing this blurry text? - The Real Estate Board requires you to be registered before accessing this info. Sign Up for free to view.
Map
Recent Price History
| Date | MLS # | Price | Event |
|---|---|---|---|
| April 16, 2025 | R2991447 | $2,988,888 | Listed |
| January 1, 2025 | R2911734 | $3,280,000 | Expired |
| August 2, 2024 | R2911734 | $3,280,000 | Listed |
| April 16, 2021 | R2557039 | $2,998,000 | Terminated |
| March 26, 2021 | R2557039 | $2,998,000 | Listed |
| March 26, 2021 | R2554821 | $3,298,000 | Terminated |
| March 22, 2021 | R2554821 | $3,298,000 | Listed |
| February 27, 2015 | V1087224 | $1,788,000 | Terminated |
| February 20, 2015 | V1104376 | $1,753,000 | Sold |
| February 11, 2015 | V1104376 | $1,788,000 | Listed |
| February 10, 2015 | V1087224 | $1,788,000 | Expired |
| September 26, 2014 | V1087224 | $1,788,000 | Listed |
| July 31, 2013 | V998267 | $1,699,000 | Expired |
| March 28, 2013 | V998267 | $1,699,000 | Listed |
| December 31, 2012 | V964276 | $1,759,000 | Terminated |
| December 23, 2012 | V964276 | $1,759,000 | Expired |
| July 27, 2012 | V964276 | $1,759,000 | Listed |
| November 27, 2006 | V616780 | $600,000 | Sold |
| October 13, 2006 | V616780 | $649,000 | Listed |
Interested in the full price history of this home? Contact us.
Seeing this blurry text? - The Real Estate Board requires you to be registered before accessing this info. Sign Up for free to view.
Nearby MLS® Listings
There are 4 other houses for sale in Capilano, North Vancouver.

- Bed:
- 5
- Bath:
- 2
- Interior:
- 2,102 sq/ft
- Type:
- House

- Bed:
- 5
- Bath:
- 4
- Interior:
- 3,657 sq/ft
- Type:
- House

- Bed:
- 6
- Bath:
- 4
- Interior:
- 2,787 sq/ft
- Type:
- House

- Bed:
- 5
- Bath:
- 2
- Interior:
- 1,536 sq/ft
- Type:
- House

- Bed:
- 5
- Bath:
- 2
- Interior:
- 2,102 sq/ft
- Type:
- House

- Bed:
- 5
- Bath:
- 4
- Interior:
- 3,657 sq/ft
- Type:
- House

- Bed:
- 6
- Bath:
- 4
- Interior:
- 2,787 sq/ft
- Type:
- House

- Bed:
- 5
- Bath:
- 2
- Interior:
- 1,536 sq/ft
- Type:
- House
Nearby Sales
There have been 9 houses reported sold in Capilano, North Vancouver in the last two years.
Most Recent Sales
FAQs
How much is 3014 Paisley Road listed for?
3014 Paisley Road is listed for sale for $2,988,888.
When was 3014 Paisley Road built?
3014 Paisley Road was built in 2010 and is 15 years old.
How large is 3014 Paisley Road?
3014 Paisley Road is 3,921 square feet across 2 floors.
How many bedrooms and bathrooms does 3014 Paisley Road have?
3014 Paisley Road has 6 bedrooms and 7 bathrooms.
What are the annual taxes?
The annual taxes for 3014 Paisley Road are $10,879.50 for 2024.
What are the area active listing stats?
3014 Paisley Road is located in Capilano, North Vancouver. The average house for sale in Capilano is listed for $2.99M. The lowest priced houses for sale in Capilano, North Vancouver is listed for 1.85M, while the most expensive home for sale is listed for $4.3M. The average days on market for the houses currently listed for sale is 17 days.
When was the listing information last updated?
The listing details for 3014 Paisley Road was last updated March 18, 2025 at 12:25 PM.
Listing Office: Oakwyn Realty Ltd.
Listing information last updated on March 18, 2025 at 12:25 PM.
Disclaimer: All information displayed including measurements and square footage is approximate, and although believed to be accurate is not guaranteed. Information should not be relied upon without independent verification.






















