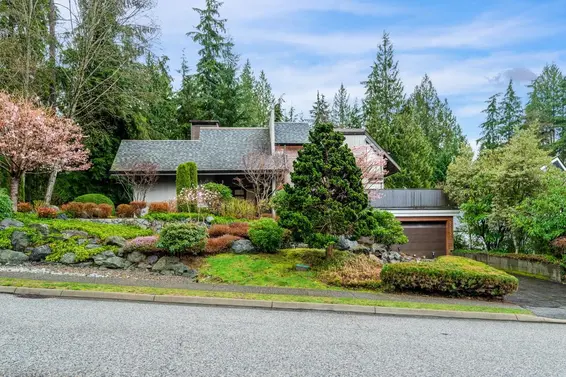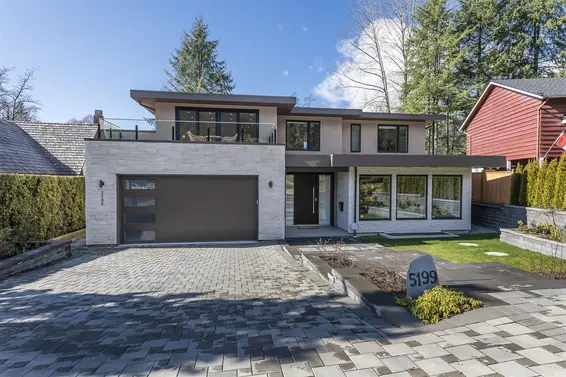- Time on Site: 25 days
- Bed:
- 8
- Bath:
- 8
- Interior:
- 5,553 sq/ft
This impressive mansion sits on a 9,450 sqft flat rectangular lot, offering 5,553 sqft of living space with 8 beds and 8 baths. Modern SMART HOME technology is seamlessly integrated, controlled via iPad, encompassing alarm security, outdoor cameras, Videophones, heating, garage opener, sound system, and backup generator. It features a 13-zone radiant heating system and central air-conditioning. Additional amenities include a WOK KITCHEN and a 2-bed, 1-bath mortgage helper. Adjacent to Cleveland Park with automatic irrigation, it's near Delbrook Rec Center, Edgemont Village shopping, and Hansworth School, enhancing its appeal for discerning buyers seeking luxury, convenience, and cutting-edge technology.
Upcoming Opens
Property Details
- List Price [LP]: $5,498,000
- Original List Price [OLP]: $5,498,000
- List Date: January 10, 2025
- Last Updated: Feb. 5, 2025, 8:55 a.m.
- Days on Market: 3
- Price [LP] Per Sq/Ft: $990.10
- Address: 5199 Cliffridge Avenue
- MLS® Number: R2954889
- Listing Brokerage: Royal LePage Sussex
- Type: House/Single Family
- Style of Home: 2 Storey w/Bsmt.
- Title: Freehold NonStrata
- Age: 7 years
- Year Built: 2018
- Bedrooms: 8
- Total Bathrooms: 8
- Full Bathrooms: 7
- Half Bathrooms: 1
- Fireplaces: 3
- Floors: 3
- Int. Area: 5,553 sq/ft
- Main Floor: 2,023 sq/ft
- Above Main Floor Area: 1,516 sq/ft
- Below Main Floor Area: 2,014 sq/ft
- # of Rooms: 21
- # of Kitchens: 3
- Lot Size: 9,450 sq/ft
- Frontage: 56.00
- Gross Taxes: $14576.32
- Taxes Year: 2023
- Roof: Asphalt, Tar & Gravel
- Heat: Hot Water, Natural Gas, Radiant
- Construction: Frame - Wood
 31
31
Seeing this blurry text? - The Real Estate Board requires you to be registered before accessing this info. Sign Up for free to view.
Features
- View: Mountain
- Outdoor Areas: Balcny(s) Patio(s) Dck(s), Fenced Yard
- Parking Type: Add. Parking Avail., Garage; Double
- Parking Spaces - Total: 4
- Parking Spaces - Covered: 2
- Parking Access: Front
Seeing this blurry text? - The Real Estate Board requires you to be registered before accessing this info. Sign Up for free to view.
Room Measurements
| Level | Room | Measurements |
|---|---|---|
| Main | Living Room | 17'5 × 32'3 |
| Main | Dining Room | 22'7 × 28'6 |
| Main | Kitchen | 17'7 × 14'8 |
| Main | Family Room | 21'0 × 14'0 |
| Main | Foyer | 10'6 × 10'10 |
| Main | Bedroom | 11'4 × 13'0 |
| Main | Wok Kitchen | 8'2 × 12'1 |
| Main | Porch (enclosed) | 22'1 × 19'0 |
| Above | Primary Bedroom | 15'7 × 14'8 |
| Above | Walk-In Closet | 10'0 × 6'6 |
| Above | Bedroom | 11'4 × 12'0 |
| Above | Walk-In Closet | 5'8 × 5'8 |
| Above | Bedroom | 11'7 × 12'0 |
| Above | Bedroom | 11'7 × 12'0 |
| Above | Laundry | 5'0 × 9'8 |
| Below | Living Room | 13'1 × 13'0 |
| Below | Kitchen | 7'0 × 13'0 |
| Below | Bedroom | 10'6 × 9'0 |
| Below | Bedroom | 13'6 × 11'2 |
| Below | Bedroom | 10'6 × 11'7 |
| Below | Recreation Room | 22'4 × 19'10 |
Seeing this blurry text? - The Real Estate Board requires you to be registered before accessing this info. Sign Up for free to view.
Map
Recent Price History
| Date | MLS # | Price | Event |
|---|---|---|---|
| January 10, 2025 | R2954889 | $5,498,000 | Listed |
| October 16, 2024 | R2905800 | $4,998,000 | Expired |
| July 15, 2024 | R2905800 | $4,998,000 | Listed |
| July 2, 2024 | R2878459 | $4,998,000 | Terminated |
| May 15, 2024 | R2878459 | $4,998,000 | Price Changed |
| May 2, 2024 | R2878459 | $5,300,000 | Listed |
| May 1, 2024 | R2840190 | $5,500,000 | Terminated |
| January 8, 2024 | R2840190 | $5,500,000 | Listed |
| August 11, 2022 | R2683809 | $5,500,000 | Cancel Protected |
| May 2, 2022 | R2683809 | $5,500,000 | Listed |
| September 16, 2021 | R2558057 | $4,970,000 | Cancel Protected |
| March 29, 2021 | R2558057 | $4,970,000 | Listed |
| December 9, 2020 | R2456299 | $4,970,000 | Cancel Protected |
| May 15, 2020 | R2456299 | $4,970,000 | Listed |
| March 31, 2020 | R2442745 | $4,970,000 | Terminated |
| March 7, 2020 | R2442745 | $4,970,000 | Listed |
| January 25, 2017 | R2123727 | $1,780,000 | Sold |
| November 15, 2016 | R2123727 | $1,980,000 | Listed |
| April 20, 2016 | R2057759 | $1,850,000 | Sold |
| April 13, 2016 | R2057759 | $1,800,000 | Listed |
Interested in the full price history of this home? Contact us.
Seeing this blurry text? - The Real Estate Board requires you to be registered before accessing this info. Sign Up for free to view.
Nearby MLS® Listings
There are 22 other houses for sale in Canyon Heights, North Vancouver.

- Bed:
- 4 + den
- Bath:
- 4
- Interior:
- 3,177 sq/ft
- Type:
- House

- Bed:
- 5
- Bath:
- 3
- Interior:
- 3,105 sq/ft
- Type:
- House

- Bed:
- 4
- Bath:
- 6
- Interior:
- 4,331 sq/ft
- Type:
- House

- Bed:
- 3
- Bath:
- 2
- Interior:
- 1,620 sq/ft
- Type:
- House

- Bed:
- 4 + den
- Bath:
- 4
- Interior:
- 3,177 sq/ft
- Type:
- House

- Bed:
- 5
- Bath:
- 3
- Interior:
- 3,105 sq/ft
- Type:
- House

- Bed:
- 4
- Bath:
- 6
- Interior:
- 4,331 sq/ft
- Type:
- House

- Bed:
- 3
- Bath:
- 2
- Interior:
- 1,620 sq/ft
- Type:
- House
Nearby Sales
There have been 135 houses reported sold in Canyon Heights, North Vancouver in the last two years.
Most Recent Sales
FAQs
How much is the home listed for?
5199 Cliffridge Avenue is listed for sale for $5,498,000.
When was this home built?
5199 Cliffridge Avenue was built in 2018 and is 7 years old.
How large is the home?
5199 Cliffridge Avenue is 5,553 square feet across 3 floors.
How many bedrooms and bathrooms does this home have?
5199 Cliffridge Avenue has 8 bedrooms and 8 bathrooms.
What are the annual taxes?
The annual taxes for 5199 Cliffridge Avenue are $14,576.32 for 2023.
What are the area active listing stats?
5199 Cliffridge Avenue is located in Canyon Heights, North Vancouver. The average house for sale in Canyon Heights is listed for $2.78M. The lowest priced houses for sale in Canyon Heights, North Vancouver is listed for 2.1M, while the most expensive home for sale is listed for $5.5M. The average days on market for the houses currently listed for sale is 57 days.
When was the listing information last updated?
The listing details for 5199 Cliffridge Avenue was last updated February 5, 2025 at 08:55 AM.
Listing Office: Royal LePage Sussex
Listing information last updated on February 5, 2025 at 08:55 AM.
Disclaimer: All information displayed including measurements and square footage is approximate, and although believed to be accurate is not guaranteed. Information should not be relied upon without independent verification.





































