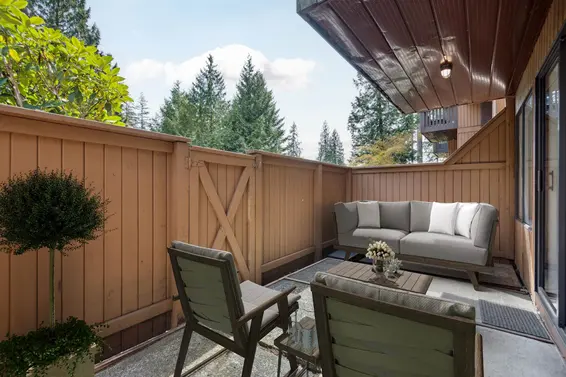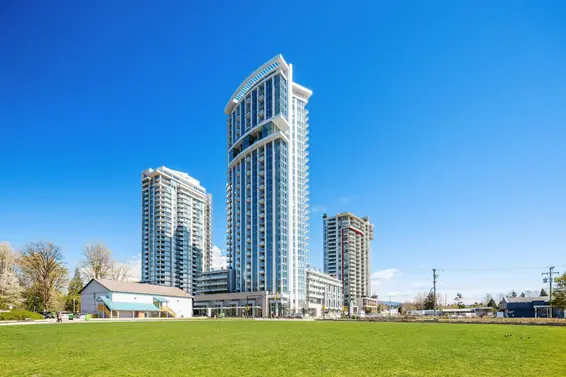- List Price
$479,000 - Sold on Feb 10, 2023
- What's My Home Worth?
- Bed:
- 2
- Bath:
- 1
- Interior:
- 940 sq/ft
Great value 'Edgewater Estates' 2 Bedroom
Great value 2 bedroom in 'Edgewater Estates'. Offering over 900 sq/ft with a level entry and bright southeast exposure. The home is in original condition and is perfect for someone to update and enjoy, or buy and hold for investment (rentals allowed). Featuring a practical, traditional layout with an open plan living/dining room that offers sliders to a balcony overlooking the central courtyard. Includes a galley kitchen with original cabinets and appliances. Completing the home are the two bedrooms, 4-piece bathroom, and in-suite laundry. Includes one covered parking stall close to the unit's entrance. Edgewater Estates is a family friendly, undivided interest complex on a sprawling parcel of land with park-like grounds, playground, and convenience store. Situated in a central location with Inter-River Park at your doorstep, walking distance to Lynnmour Elementary, near Capilano University, a quick drive to all shopping, with recreation moments from your door, and offering easy access to transit and highway 1.
Property Details
- List Price [LP]: $479,000
- Last Updated: May 1, 2023, 10 a.m.
- Sale Price [SP]:
- Sale Date: Feb. 10, 2023
- Off Market Date: Feb. 10, 2023
- Address: 12 834 Premier Street
- MLS® Number: R2750516
- Type: Apartment
- Style of Home: Ground level unit
- Title: undivided interest
- Age: 55 years
- Year Built: 1968
- Bedrooms: 2
- Total Bathrooms: 1
- Full Bathrooms: 1
- Fireplaces: 0
- Floors: 1
- Int. Area: 940 sq/ft
- Main Floor: 940 sq/ft
- Maintenance Fee: $562.00 per month
- Maintenance Includes: Caretaker, Garbage Pickup, Gardening, Heat, Hot Water, Management, Taxes
- Roof: Asphalt
- Heat: Baseboard hot water
- Construction: Frame - wood
 59
59
Features
- Outdoor Areas: Balcony
- Rear Yard Exposure: Southeast
- Amenities: In-Suite Laundry
- Parking Type: Carport
- Parking Spaces - Total: 1
- Parking Spaces - Covered: 1
- Parking Access: Front
- Locker: Yes
Room Measurements
| Level | Room | Measurements |
|---|---|---|
| Main | Living Room | 17'0 × 14'0 |
| Main | Dining Room | 9'0 × 7'0 |
| Main | Kitchen | 8'6 × 7'6 |
| Main | Primary Bedroom | 15'6 × 10'4 |
| Main | Bedroom | 10'6 × 9'6 |
Map
Schools
- Address: 800 Forsman Avenue
- Phone: 604-903-3590
- Fax: 604-903-3591
- Grade 7 Enrollment: None
- School Website: Visit Website
- Address: 931 Broadview Drive
- Phone: 604-903-3700
- Fax: 604-903-3701
- Grade 12 Enrollment: None
- Fraser Institute Report Card: View Online
- School Website: Visit Website
Disclaimer: Catchments and school information compiled from the School District and the Fraser Institute. School catchments, although deemed to be accurate, are not guaranteed and should be verified.
Nearby MLS® Listings
There are 61 other condos for sale in Lynnmour, North Vancouver.

- Bed:
- 1 + den
- Bath:
- 1
- Interior:
- 628 sq/ft
- Type:
- Condo

- Bed:
- 2
- Bath:
- 1
- Interior:
- 792 sq/ft
- Type:
- Condo

- Bed:
- 1 + den
- Bath:
- 1
- Interior:
- 617 sq/ft
- Type:
- Condo

- Bed:
- 3
- Bath:
- 3
- Interior:
- 1,471 sq/ft
- Type:
- Condo

- Bed:
- 1 + den
- Bath:
- 1
- Interior:
- 628 sq/ft
- Type:
- Condo

- Bed:
- 2
- Bath:
- 1
- Interior:
- 792 sq/ft
- Type:
- Condo

- Bed:
- 1 + den
- Bath:
- 1
- Interior:
- 617 sq/ft
- Type:
- Condo

- Bed:
- 3
- Bath:
- 3
- Interior:
- 1,471 sq/ft
- Type:
- Condo
Nearby Sales
There have been 177 condos reported sold in Lynnmour, North Vancouver in the last two years.
Most Recent Sales
Listing information last updated on March 18, 2025 at 12:25 PM.
Disclaimer: All information displayed including measurements and square footage is approximate, and although believed to be accurate is not guaranteed. Information should not be relied upon without independent verification.






















