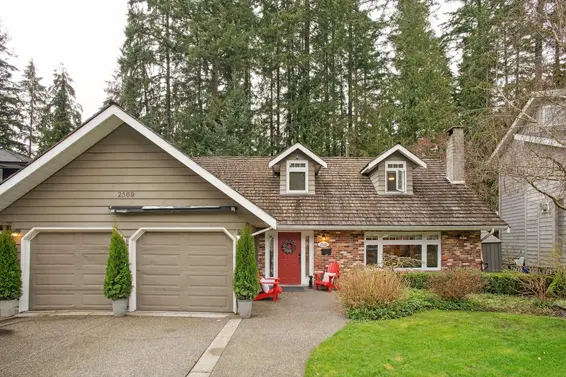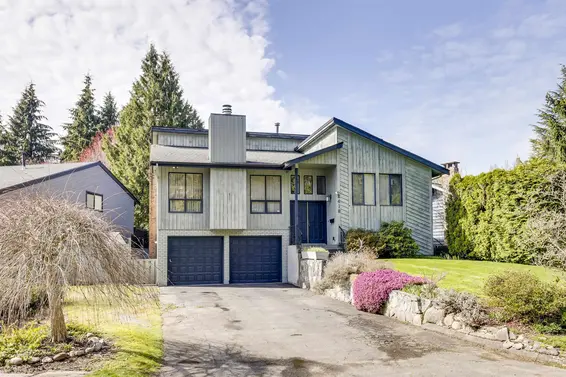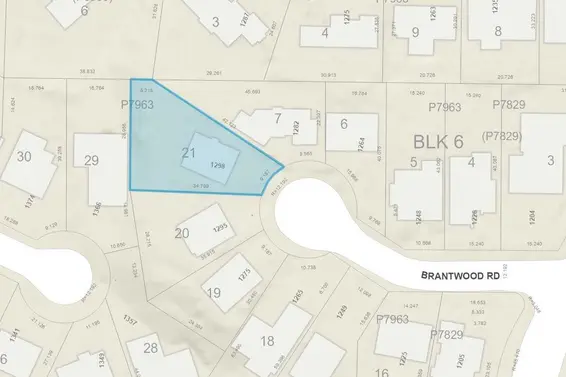- List Price
$2,950,000 - Sold on Aug 7, 2024
- What's My Home Worth?
- Bed:
- 4
- Bath:
- 2.5
- Interior:
- 2,933 sq/ft
Beautifully updated Edgemont family home!
Beautifully updated and meticulously maintained family home in Edgemont. 'Built by Crest', this 2,933 sq/ft Cape Cod home offers 4 bedrooms and 3 bathrooms in one of North Vancouver's most desirable communities! The main floor features a thoughtfully improved traditional layout, with beautiful hardwood floors and walk-out access to a backyard oasis. Spacious and open-plan living and grand rooms are anchored by a floor-to-ceiling stone-faced fireplace, with large sliders providing access to a sprawling concrete patio with outdoor dining and firepit - an entertainer's dream. The fully updated kitchen offers stainless steel appliances, quartz counters, timeless white shaker cabinets, and a large built-in peninsula with barstool seating; plus durable cork flooring, built-in wine fridge, and picture window over the double-sink. The adjacent expanded laundry/mud room offers tons of pantry space, and direct access to the covered outdoor kitchen with built-in DCS BBQ and concrete counters. A formal dining room and 2-piece powder complete the main. The upper level offers 4 spacious bedrooms and 2 bathrooms plus a walk-in linen closet, including a large primary suite with updated 4-piece ensuite featuring a steam shower and heated floors. Downstairs features a large recreation/family room, as well as over 600 sq/ft of accessible and dry crawl space; additional cold storage and a mechanical/workshop space provide additional flexibility on the lower level. Added home comforts include a full window and door replacement, high efficiency furnace, drain tile replacement, insulated and water-proofed basement, and cement-board siding. Set on a flat 9,000 sq/ft southwest facing lot with 110' frontage, a large storage shed with matching esthetic, and a fully fenced yard with mature, manicured gardens and beautiful stone patio to relax and entertain al fresco. Situated in a terrific family friendly area steps to Cleveland Elementary and Eldon Park, and a short walk to Handsworth Secondary School, boutique shopping and dining in Edgemont Village, and trails along the Capilano River.
Property Details
- List Price [LP]: $2,950,000
- Last Updated: Oct. 31, 2024, 10:51 a.m.
- Sale Price [SP]:
- Sale Date: Aug. 7, 2024
- Off Market Date: Aug. 7, 2024
- Address: 4081 Ruby Avenue
- MLS® Number: R2901612
- Type: Single Family
- Style of Home: 2-Storey + Basement
- Title: Freehold Non Strata
- Age: 56 years
- Year Built: 1968
- Bedrooms: 4
- Total Bathrooms: 2.5
- Full Bathrooms: 2
- Half Bathrooms: 1
- Fireplaces: 1 | Wood Burning
- Floors: 3
- Int. Area: 2,933 sq/ft
- Main Floor: 1,355 sq/ft
- Above Main Floor Area: 1,019 sq/ft
- Basement Floor Area: 559 sq/ft
- Unfinished Floor Area: 817 sq/ft
- # of Rooms: 11
- # of Kitchens: 1
- Lot Size: 9,000 sq/ft
- Frontage: 110/54
- Depth: 120/109
- Gross Taxes: $9258.89
- Taxes Year: 2023
- Roof: Tri-Laminate Shingle (2007)
- Heat: Forced Air | High Efficiency Lennox Furnace w/ HEPA Filter (2007)
 38
38
Features
- Included Items: Clothes Washer/Dryer, Fridge, Stove, Dishwasher, Microwave, Drapes/Window Coverings, AV Equipment
- Features:
Manicured Yard w/ Concrete Patio incl. Firepit & Outdoor Kitchen/BBQ, Irrigated Garden Beds, Landscape Lighting, Garden Shed Storage
- Year renovated: 2007
- Updates:
Water Supply/Sewer Outlet, Drain Tile Replacement, Window & Door Replacement, Basement Waterproofing Treatment
- Outdoor Areas: Fenced Yard, Paved Deck, Mature Manicured Gardens, Front Patio
- Site Influences: Central Location, Shopping Nearby, Recreation Nearby, Private Yard
- Parking Type: Carport
- Parking Spaces - Total: 2
- Parking Spaces - Covered: 2
- Parking Access: Front
Room Measurements
| Level | Room | Measurements |
|---|---|---|
| Main | Living Room | 20'1 × 13'2 |
| Main | Dining Room | 12'2 × 11'2 |
| Main | Great Room | 19'10 × 14'3 |
| Main | Kitchen | 15'8 × 13'4 |
| Main | Eating Area | 11'3 × 4'1 |
| Main | Laundry/Mud Room | 19'1 × 9'5 |
| Above | Primary Bedroom | 20'3 × 12'2 |
| Above | Bedroom | 16'4 × 11'3 |
| Above | Bedroom | 16'3 × 10'2 |
| Above | Bedroom | 10'2 × 9'2 |
| Lower | Recreation Room | 25'7 × 10'8 |
| Lower | Workshop/Mechanical | 9'4 × 9'2 |
Map
Schools
- Address: 1255 Eldon Road
- Phone: 604-903-3390
- Fax: 604-903-3391
- Grade 7 Enrollment: None
- Fraser Institute Report Card: View Online
- School Website: Visit Website
- Address: 1044 Edgewood Road
- Phone: 604-903-3600
- Fax: 604-903-3601
- Grade 12 Enrollment: 326
- Fraser Institute Report Card: View Online
- School Website: Visit Website
Disclaimer: Catchments and school information compiled from the School District and the Fraser Institute. School catchments, although deemed to be accurate, are not guaranteed and should be verified.
Cape Cod

- Bed:
- 5
- Bath:
- 4
- Interior:
- 3,430 sq/ft
- Type:
- House

- Bed:
- 4 + den
- Bath:
- 3
- Interior:
- 2,782 sq/ft
- Type:
- House

- Bed:
- 5 + den
- Bath:
- 3
- Interior:
- 2,710 sq/ft
- Type:
- House

- Bed:
- 5
- Bath:
- 4
- Interior:
- 3,430 sq/ft
- Type:
- House

- Bed:
- 4 + den
- Bath:
- 3
- Interior:
- 2,782 sq/ft
- Type:
- House

- Bed:
- 5 + den
- Bath:
- 3
- Interior:
- 2,710 sq/ft
- Type:
- House
Crest Built

- Bed:
- 3
- Bath:
- 3
- Interior:
- 2,313 sq/ft
- Type:
- House

- Bed:
- 4
- Bath:
- 2
- Interior:
- 1,778 sq/ft
- Type:
- House

- Bed:
- 3
- Bath:
- 2
- Interior:
- 2,839 sq/ft
- Type:
- House

- Bed:
- 3
- Bath:
- 3
- Interior:
- 2,313 sq/ft
- Type:
- House

- Bed:
- 4
- Bath:
- 2
- Interior:
- 1,778 sq/ft
- Type:
- House

- Bed:
- 3
- Bath:
- 2
- Interior:
- 2,839 sq/ft
- Type:
- House
Nearby MLS® Listings
There are 15 other houses for sale in Edgemont, North Vancouver.

- Bed:
- 3
- Bath:
- 1
- Interior:
- 1,472 sq/ft
- Type:
- House

- Bed:
- 3
- Bath:
- 1
- Interior:
- 1,974 sq/ft
- Type:
- House

- Bed:
- 6 + den
- Bath:
- 6
- Interior:
- 4,983 sq/ft
- Type:
- House

- Bed:
- 3
- Bath:
- 2
- Interior:
- 1,710 sq/ft
- Type:
- House

- Bed:
- 3
- Bath:
- 1
- Interior:
- 1,472 sq/ft
- Type:
- House

- Bed:
- 3
- Bath:
- 1
- Interior:
- 1,974 sq/ft
- Type:
- House

- Bed:
- 6 + den
- Bath:
- 6
- Interior:
- 4,983 sq/ft
- Type:
- House

- Bed:
- 3
- Bath:
- 2
- Interior:
- 1,710 sq/ft
- Type:
- House
Nearby Sales
There have been 73 houses reported sold in Edgemont, North Vancouver in the last two years.
Most Recent Sales
Listing information last updated on March 18, 2025 at 12:25 PM.
Disclaimer: All information displayed including measurements and square footage is approximate, and although believed to be accurate is not guaranteed. Information should not be relied upon without independent verification.













































