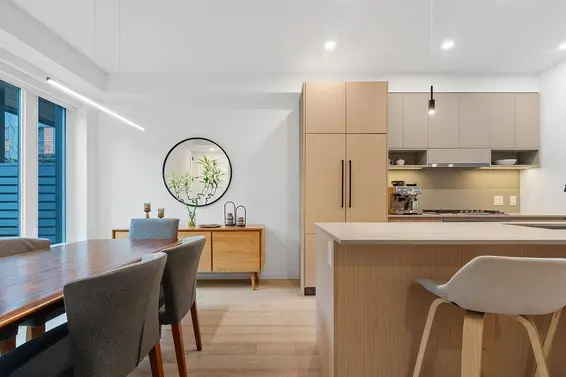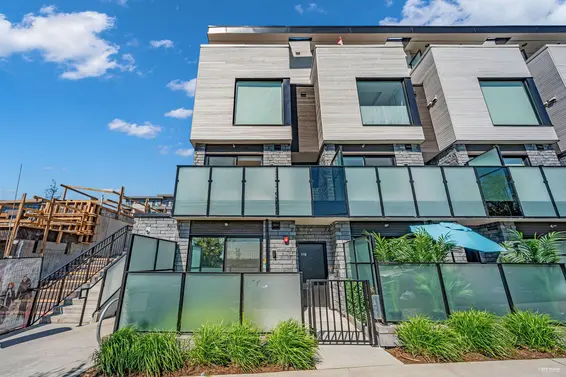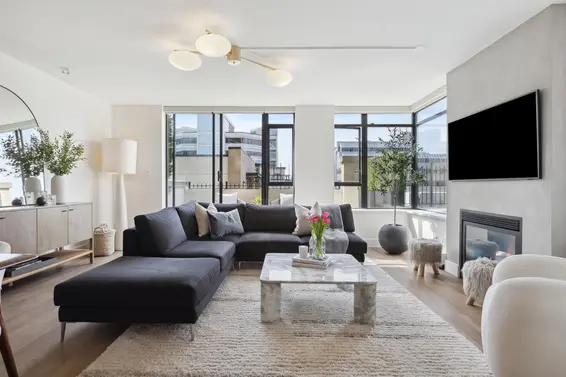- Time on Site: 35 days
- Bed:
- 3
- Bath:
- 3
- Interior:
- 1,268 sq/ft
Morrison on the park gets its buzz for obvious reasons - location, views, rooftop patios, finishes, style, but isn't it best to also be able snap a FRONT row CORNER home at this beautiful development? Vaulted ceilings, windows all around, providing natural light from every angle. Staircase to your private rooftop patio overlooking stunning downtown skyline, ocean, mountains, and the most beautiful sunsets. Walking distance to Shipyards/Lonsdale Quay, and all the amenities a lifestyle at the centre of it all has to offer. Spirit trail is at your doorstep, so is the Moodyville park playground - literally "in your backyard", and if you have kids, once you take them there, they wouldn't want to live anywhere else. Practically new, but lived in for just enough to not have GST.
Upcoming Opens
Property Details
- List Price [LP]: $1,549,000
- Original List Price [OLP]: $1,549,000
- List Date: March 25, 2025
- Last Updated: April 14, 2025, 4:59 p.m.
- Days on Market: 36
- Address: 201 650 East 2nd Street
- MLS® Number: R2981892
- Listing Brokerage: Oakwyn Realty Ltd.
- Type: Attached Townhouse
- Style of Home: Residential Attached
- Title: Freehold Strata
- Age: 2 years
- Year Built: 2023
- Bedrooms: 3
- Total Bathrooms: 3
- Full Bathrooms: 2
- Half Bathrooms: 1
- Floors: 3
- Int. Area: 1,268 sq/ft
- Main Floor: 715 sq/ft
- Above Main Floor Area: 509 sq/ft
- Below Main Floor Area: 44 sq/ft
- # of Rooms: 6
- # of Kitchens: 1
- Gross Taxes: $3984.98
- Taxes Year: 2024
- Maintenance Fee: $523.65 per month
- Maintenance Includes: Trash, Maintenance Grounds, Gas, Hot Water, Management, Sewer, Water
- Roof: Other
- Heat: Forced Air
- Construction: Frame Wood, Brick (Exterior), Stucco, Wood Siding
 64
64
Seeing this blurry text? - The Real Estate Board requires you to be registered before accessing this info. Sign Up for free to view.
Features
- Features:
Elevator, Storage
- View: city, ocean, mountain
- Outdoor Areas: Balcony, Patio, Deck, Rooftop Deck
- Site Influences: Shopping Nearby, Central Location, Recreation Nearby
- Amenities: Central Air, In Suite Laundry
- Parking Type: Garage Under Building
- Parking Spaces - Total: 1
- Parking Spaces - Covered: 1
- Bylaw Restrictions: Pets Allowed w/Rest., Cats Allowed, Dogs Allowed, Two Pets Allowed
Seeing this blurry text? - The Real Estate Board requires you to be registered before accessing this info. Sign Up for free to view.
Room Measurements
| Level | Room | Measurements |
|---|---|---|
| Main | Kitchen | 10'10 × 10'0 |
| Main | Living Room | 11'1 × 10'10 |
| Main | Dining Room | 10'10 × 9'3 |
| Above | Primary Bedroom | 11'1 × 9'8 |
| Above | Bedroom | 9'9 × 9'0 |
| Above | Bedroom | 8'10 × 8'4 |
Seeing this blurry text? - The Real Estate Board requires you to be registered before accessing this info. Sign Up for free to view.
Map
Recent Price History
| Date | MLS # | Price | Event |
|---|---|---|---|
| March 25, 2025 | R2981892 | $1,549,000 | Listed |
Interested in the full price history of this home? Contact us.
Seeing this blurry text? - The Real Estate Board requires you to be registered before accessing this info. Sign Up for free to view.
Building Details
- MLS® Listings: 5
- Developer: Creo Developments
- Construction: Wood Frame
- Bylaw Restrictions:
- Pets allowed with restrictions (2dogs/2cat/or 1 of each)
Nearby MLS® Listings
There are 40 other townhomes for sale in Lower Lonsdale, North Vancouver.

- Bed:
- 4
- Bath:
- 3
- Interior:
- 1,981 sq/ft
- Type:
- Townhome

- Bed:
- 3 + den
- Bath:
- 3
- Interior:
- 1,380 sq/ft
- Type:
- Townhome

- Bed:
- 2 + den
- Bath:
- 3
- Interior:
- 1,468 sq/ft
- Type:
- Townhome

- Bed:
- 4
- Bath:
- 3
- Interior:
- 1,981 sq/ft
- Type:
- Townhome

- Bed:
- 3 + den
- Bath:
- 3
- Interior:
- 1,380 sq/ft
- Type:
- Townhome

- Bed:
- 2 + den
- Bath:
- 3
- Interior:
- 1,468 sq/ft
- Type:
- Townhome
Nearby Sales
There have been 118 townhomes reported sold in Lower Lonsdale, North Vancouver in the last two years.
Most Recent Sales
FAQs
How much is 201 650 East 2nd Street listed for?
201 650 East 2nd Street is listed for sale for $1,549,000.
When was 201 650 East 2nd Street built?
201 650 East 2nd Street was built in 2023 and is 2 years old.
How large is 201 650 East 2nd Street?
201 650 East 2nd Street is 1,268 square feet across 3 floors.
How many bedrooms and bathrooms does 201 650 East 2nd Street have?
201 650 East 2nd Street has 3 bedrooms and 3 bathrooms.
What are the annual taxes?
The annual taxes for 201 650 East 2nd Street are $3,984.98 for 2024.
What are the maintenance fees
The maintenance fee for 201 650 East 2nd Street is $523.65 per month.
What are the area active listing stats?
201 650 East 2nd Street is located in Lower Lonsdale, North Vancouver. The average townhome for sale in Lower Lonsdale is listed for $1.4M. The lowest priced townhomes for sale in Lower Lonsdale, North Vancouver is listed for 650K, while the most expensive home for sale is listed for $1.92M. The average days on market for the townhomes currently listed for sale is 41 days.
When was the listing information last updated?
The listing details for 201 650 East 2nd Street was last updated April 29, 2025 at 11:51 PM.
Listing Office: Oakwyn Realty Ltd.
Listing information last updated on April 29, 2025 at 11:51 PM.
Disclaimer: All information displayed including measurements and square footage is approximate, and although believed to be accurate is not guaranteed. Information should not be relied upon without independent verification.










































