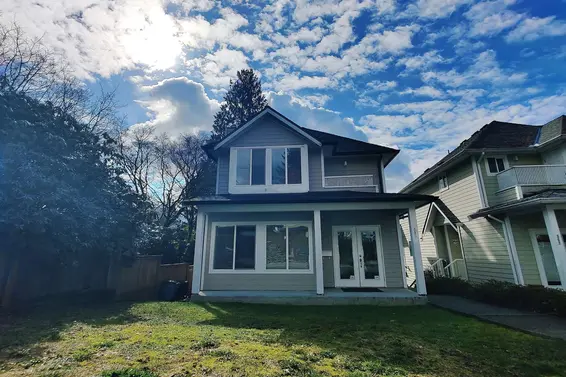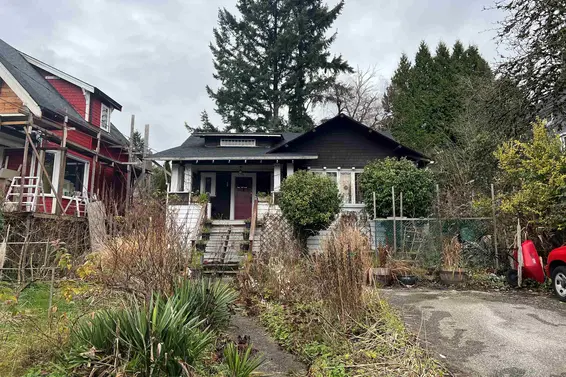- Time on Site: 163 days
- Bed:
- 6
- Bath:
- 5
- Interior:
- 3,877 sq/ft
Welcome to this exceptional 10-year-old residence offering over 3,800 sqft of beautifully designed living space in Upper Lonsdale. This south-facing home features 6 beds 5 baths, including 2-bed 1-bath legal suite, plus potential 1-bed 1-bath suite—providing excellent rental income. The modern open-concept layout boasts a kitchen equipped w/ SS appliances and spacious living areas perfect for gatherings. Upstairs, the master suite offers a spa-like ensuite, plus two additional beds and a second bath. Step outside to a private backyard framed by mature landscaping, creating a serene setting perfect for relaxation and entertaining. Located in the Carson Graham & Braemar school catchment, this newer home provides style, beauty, and function in one. Contact us to schedule your private viewing.
Upcoming Opens
Property Details
- List Price [LP]: $2,988,000
- Original List Price [OLP]: $2,988,000
- List Date: October 18, 2024
- Last Updated: Feb. 18, 2025, 10:11 p.m.
- Days on Market: 4
- Price [LP] Per Sq/Ft: $770.70
- Address: 484 West Queens Road
- MLS® Number: R2937004
- Listing Brokerage: Wynn Real Estate Ltd.
- Type: House/Single Family
- Style of Home: Residential Detached
- Title: Freehold NonStrata
- Age: 11 years
- Year Built: 2014
- Bedrooms: 6
- Total Bathrooms: 5
- Full Bathrooms: 4
- Half Bathrooms: 1
- Fireplaces: 1
- Floors: 2
- Int. Area: 3,877 sq/ft
- Main Floor: 1,462 sq/ft
- Above Main Floor Area: 905 sq/ft
- Basement Floor Area: 1,510 sq/ft
- # of Rooms: 17
- # of Kitchens: 3
- Lot Size: 6,100 sq/ft
- Frontage: 50
- Depth: 122
- Gross Taxes: $10972.86
- Taxes Year: 2024
- Roof: Asphalt
- Heat: Forced Air, Natural Gas, Gas
- Construction: Frame Wood, Other (Exterior)
 71
71
Seeing this blurry text? - The Real Estate Board requires you to be registered before accessing this info. Sign Up for free to view.
Features
- Outdoor Areas: Patio, Fenced
- Parking Type: Garage Double, Front Access
- Parking Spaces - Total: 4
- Parking Spaces - Covered: 2
- Parking Access: Front
Seeing this blurry text? - The Real Estate Board requires you to be registered before accessing this info. Sign Up for free to view.
Room Measurements
| Level | Room | Measurements |
|---|---|---|
| Main | Living Room | 18'4 × 12'3 |
| Main | Dining Room | 17'1 × 10'4 |
| Main | Kitchen | 20'7 × 16'1 |
| Main | Family Room | 20'5 × 14'2 |
| Main | Office | 11'7 × 10'5 |
| Main | Laundry | 9'11 × 9'5 |
| Above | Primary Bedroom | 16'3 × 13'9 |
| Above | Walk-In Closet | 5'11 × 7'7 |
| Above | Bedroom | 10'8 × 13'2 |
| Above | Bedroom | 11'7 × 12'2 |
| Below | Living Room | 25'10 × 13'3 |
| Below | Kitchen | 8' × 8'6 |
| Below | Bedroom | 11'4 × 10'8 |
| Below | Living Room | 16'11 × 12'5 |
| Below | Kitchen | 16'11 × 8'5 |
| Below | Bedroom | 11'1 × 10'1 |
| Below | Bedroom | 10'5 × 10'3 |
Seeing this blurry text? - The Real Estate Board requires you to be registered before accessing this info. Sign Up for free to view.
Map
Recent Price History
| Date | MLS # | Price | Event |
|---|---|---|---|
| October 18, 2024 | R2937004 | $2,988,000 | Listed |
| May 17, 2015 | V1121422 | $1,650,000 | Sold |
| May 6, 2015 | V1121422 | $1,690,000 | Listed |
| June 16, 2014 | V1042491 | $1,475,000 | Expired |
| January 17, 2014 | V1042491 | $1,475,000 | Listed |
| February 4, 2013 | V985512 | $660,000 | Sold |
| January 14, 2013 | V985512 | $698,500 | Listed |
| March 11, 2002 | V278712 | $314,000 | Sold |
| March 8, 2002 | V278712 | $319,000 | Listed |
| December 1, 2000 | V216589 | $255,000 | Sold |
| October 19, 2000 | V216589 | $269,000 | Listed |
| October 17, 2000 | V208386 | $279,900 | Expired |
| August 13, 2000 | V208386 | $279,900 | Listed |
| August 6, 1998 | V066321 | $269,900 | Expired |
| May 1, 1998 | V066321 | $269,900 | Listed |
| April 30, 1998 | V001085 | $272,000 | Expired |
| January 11, 1998 | V001085 | $272,000 | Listed |
| January 8, 1998 | V031201 | $279,900 | Expired |
| October 6, 1997 | V031201 | $279,900 | Listed |
| April 19, 1991 | V91032458 | $190,000 | Sold |
| April 2, 1991 | V91032458 | $199,000 | Listed |
Interested in the full price history of this home? Contact us.
Seeing this blurry text? - The Real Estate Board requires you to be registered before accessing this info. Sign Up for free to view.
Nearby MLS® Listings
There are 19 other houses for sale in Upper Lonsdale, North Vancouver.

- Bed:
- 4
- Bath:
- 4
- Interior:
- 2,094 sq/ft
- Type:
- House

- Bed:
- 3
- Bath:
- 1
- Interior:
- 962 sq/ft
- Type:
- House

- Bed:
- 4
- Bath:
- 4
- Interior:
- 4,135 sq/ft
- Type:
- House

- Bed:
- 5
- Bath:
- 4
- Interior:
- 4,014 sq/ft
- Type:
- House

- Bed:
- 4
- Bath:
- 4
- Interior:
- 2,094 sq/ft
- Type:
- House

- Bed:
- 3
- Bath:
- 1
- Interior:
- 962 sq/ft
- Type:
- House

- Bed:
- 4
- Bath:
- 4
- Interior:
- 4,135 sq/ft
- Type:
- House

- Bed:
- 5
- Bath:
- 4
- Interior:
- 4,014 sq/ft
- Type:
- House
Nearby Sales
There have been 142 houses reported sold in Upper Lonsdale, North Vancouver in the last two years.
Most Recent Sales
FAQs
How much is 484 West Queens Road listed for?
484 West Queens Road is listed for sale for $2,988,000.
When was 484 West Queens Road built?
484 West Queens Road was built in 2014 and is 11 years old.
How large is 484 West Queens Road?
484 West Queens Road is 3,877 square feet across 2 floors.
How many bedrooms and bathrooms does 484 West Queens Road have?
484 West Queens Road has 6 bedrooms and 5 bathrooms.
What are the annual taxes?
The annual taxes for 484 West Queens Road are $10,972.86 for 2024.
What are the area active listing stats?
484 West Queens Road is located in Upper Lonsdale, North Vancouver. The average house for sale in Upper Lonsdale is listed for $2.52M. The lowest priced houses for sale in Upper Lonsdale, North Vancouver is listed for 1.5M, while the most expensive home for sale is listed for $7.89M. The average days on market for the houses currently listed for sale is 69 days.
When was the listing information last updated?
The listing details for 484 West Queens Road was last updated March 18, 2025 at 12:25 PM.
Listing Office: Wynn Real Estate Ltd.
Listing information last updated on March 18, 2025 at 12:25 PM.
Disclaimer: All information displayed including measurements and square footage is approximate, and although believed to be accurate is not guaranteed. Information should not be relied upon without independent verification.


























