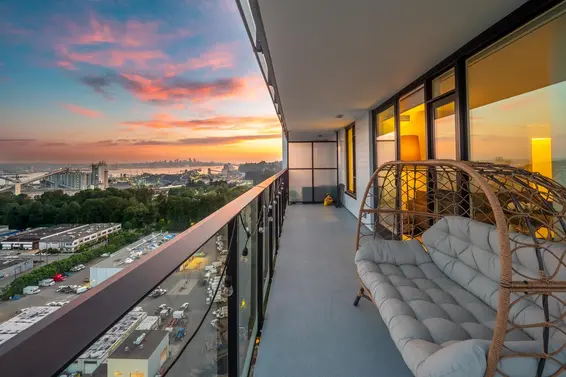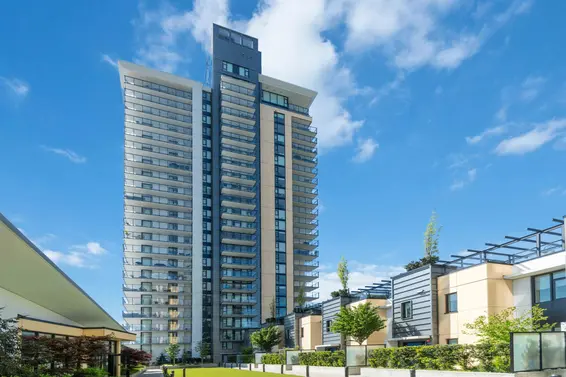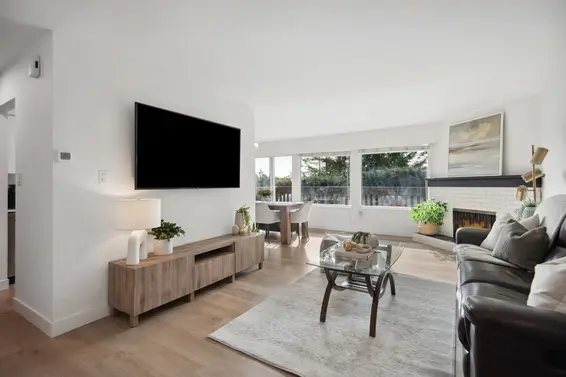- List Price
$775,000 - Sold on Mar 16, 2020
- What's My Home Worth?
- Bed:
- 2
- Bath:
- 2
- Interior:
- 1,153 sq/ft
Stunningly renovated 2 bedroom Home at ‘Carlton at the Club’
Stunningly renovated 2 bedroom, 2 bathroom west facing home at adult oriented ‘Carlton at the Club’. Offering over 1,100 sq/ft of tastefully finished and elegantly designed living space highlighted by a new open plan chef’s kitchen with shaker cabinets, quartz counters, stainless appliances, and a large centre island. Featuring generous sized rooms, perfect for downsizers with house sized furniture, including a spacious living/dining room with floor-to-ceiling windows and access to an intimate covered balcony great for enjoying the city, mountain and sunset views. The large master bedroom offers a walk-in closet with built-in organizers, renovated 3-piece ensuite (including a frameless glass shower), and access to the balcony. The second bedroom is great as an office or guest room. Completing the home is a second renovated 3 piece bathroom and a generous sized laundry room with built-in closet organizers for added in-suite storage. Includes one secure parking space, plenty of visitor parking, and a storage locker. Carlton at the Club features terrific resort style amenities including indoor pool, hot tub, spa,gym, billiards table, party & theatre rooms, library, workshop & guest suite. One owner must be 50+ with all occupants 19+. Conveniently located close to Park & Tilford shopping centre, near numerous trails, and with easy access to transit or highway 1.
Property Details
- List Price [LP]: $775,000
- Last Updated: April 16, 2020, 4:05 p.m.
- Sale Price [SP]:
- Sale Date: March 16, 2020
- Off Market Date: March 16, 2020
- Address: 904 1327 East Keith Road
- MLS® Number: R2434652
- Type: Apartment
- Style of Home: Inside unit
- Title: Freehold Strata
- Age: 27 years
- Year Built: 1993
- Bedrooms: 2
- Total Bathrooms: 2
- Full Bathrooms: 2
- Fireplaces: 0
- Floors: 1
- Int. Area: 1,153 sq/ft
- Main Floor: 1,153 sq/ft
- # of Rooms: 9
- # of Kitchens: 1
- Gross Taxes: $3268.95
- Taxes Year: 2019
- Maintenance Fee: $516.54 per month
- Maintenance Includes: Management, caretaker, hot water, gardening, garbage pickup, recreation facilities
- Heat: Baseboard electric
- Construction: Concrete
 71
71
Features
- Included Items: Fridge, stove, dishwasher, washer, dryer, microwave, window coverings
- Year renovated: 2019
- Updates:
- Stunning open plan kitchen renovation
- New flooring through-out
- Renovated bathrooms
- New appliances including stainless fridge, stove, dishwasher, & microwave + stacking washer/dryer
- View: Yes: city, mountain, & water
- Outdoor Areas: Balcony
- Amenities: In-suite laundry | Building amenities include: guest suite, meeting room, gym, pool, hot tub, library, theatre room, card room, bike storage
- Parking Type: Garage underbuilding
- Parking Spaces - Total: 1
- Parking Spaces - Covered: 1
- Parking Access: Front
- Locker: Yes
Room Measurements
| Level | Room | Measurements |
|---|---|---|
| Main | Living Room | 18'2 × 13'8 |
| Main | Dining Room | 12'0 × 7'8 |
| Main | Kitchen | 11'3 × 8'8 |
| Main | Master Bedroom | 15'0 × 11'0 |
| Main | WIC | 8'6 × 4'9 |
| Main | Bedroom | 10'5 × 9'6 |
| Main | Storage/Laundry | 8'4 × 5'0 |
| Main | Foyer | 8'4 × 5'0 |
Map
Building Details
- MLS® Listings: 1
- Units in development: 183
- Construction: Concrete
- Bylaw Restrictions:
- Pets not allowed
Nearby MLS® Listings
There are 55 other condos for sale in Lynnmour, North Vancouver.

- Bed:
- 2
- Bath:
- 2
- Interior:
- 900 sq/ft
- Type:
- Condo

- Bed:
- 3
- Bath:
- 2
- Interior:
- 1,083 sq/ft
- Type:
- Condo

- Bed:
- 2
- Bath:
- 2
- Interior:
- 1,147 sq/ft
- Type:
- Condo

- Bed:
- 2
- Bath:
- 2
- Interior:
- 900 sq/ft
- Type:
- Condo

- Bed:
- 3
- Bath:
- 2
- Interior:
- 1,083 sq/ft
- Type:
- Condo

- Bed:
- 2
- Bath:
- 2
- Interior:
- 1,147 sq/ft
- Type:
- Condo
Nearby Sales
There have been 180 condos reported sold in Lynnmour, North Vancouver in the last two years.
Most Recent Sales
Listing information last updated on March 18, 2025 at 12:25 PM.
Disclaimer: All information displayed including measurements and square footage is approximate, and although believed to be accurate is not guaranteed. Information should not be relied upon without independent verification.












































