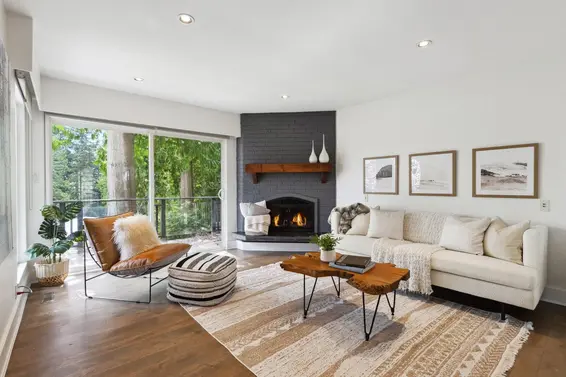- List Price
$1,695,000 - Sold on Sep 23, 2018
- What's My Home Worth?
- Bed:
- 4
- Bath:
- 3
- Interior:
- 2,562 sq/ft
Designer updated 2 level Upper Lynn family home
Designer updated 2 level family home in a terrific Upper Lynn Valley location. Featuring a 2003 renovated kitchen and main floor bathrooms with timeless updates that still show like new. Offering a traditional plan main including an L-shaped living/dining room with large picture windows, wood burning fireplace, and beautifully refinished original oak hardwood floors. The highlight is the skylit kitchen with French doors that lead out into the completely private backyard oasis (including in-ground pool). Completing the main are three bedrooms and two bathrooms. The fully finished lower level includes a recreation room and a separate 1 bedroom authorized suite. The suite offers a bright living/dining room with gas fireplace and cute bay window, generous sized kitchen with plenty of counter space, spacious bedroom, 3 piece bathroom, in-suite laundry and separate driveway to your front door. Situated on a sundrenched 70’ x 118’ lot with totally private backyard that features lovely patio space, an intimate cabana, level grassed area, and a concrete pool. Includes plenty of open parking from two front driveways. Located in a family friendly neighbourhood just a short walk to Upper Lynn Elementary and close to Argyle Secondary, steps to transit, near terrific hiking and trails, and just a short drive to Lynn Valley Village.
Property Details
- List Price [LP]: $1,695,000
- Last Updated: Sept. 14, 2019, 12:48 p.m.
- Sale Price [SP]:
- Sale Date: Sept. 23, 2018
- Address: 1322 Mill Street
- MLS® Number: R2280317
- Type: Single Family
- Age: 54 years
Features
- Included Items: 2 fridges, 2 stoves, 2 dishwashers, washer, dryer, window coverings, living room TV, 2 garden sheds
- Updates:
Updated kitchen and both bathrooms up - 2003 | refinished oak hardwood floors | New appliances in suite - 2014
- Outdoor Areas: grassed front yard, fenced backyard, in-ground concrete pool
- Parking Type: Open
- Parking Access: Front with two driveways
Map
Schools
- Address: Coleman Street
- Phone: 604-903-3250
- Fax: 604-903-3291
- Grade 7 Enrollment: None
- Fraser Institute Report Card: View Online
- School Website: Visit Website
- Address: 1131 Frederick Road
- Phone: 604-903-3300
- Fax: 604-903-3301
- Grade 12 Enrollment: None
- Fraser Institute Report Card: View Online
- School Website: Visit Website
Disclaimer: Catchments and school information compiled from the School District and the Fraser Institute. School catchments, although deemed to be accurate, are not guaranteed and should be verified.
Nearby MLS® Listings
There are 32 other houses for sale in Lynn Valley, North Vancouver.

- Bed:
- 3
- Bath:
- 3
- Interior:
- 2,313 sq/ft
- Type:
- House

- Bed:
- 4
- Bath:
- 3
- Interior:
- 2,286 sq/ft
- Type:
- House

- Bed:
- 5
- Bath:
- 3
- Interior:
- 2,220 sq/ft
- Type:
- House

- Bed:
- 5 + den
- Bath:
- 4
- Interior:
- 2,657 sq/ft
- Type:
- House

- Bed:
- 3
- Bath:
- 3
- Interior:
- 2,313 sq/ft
- Type:
- House

- Bed:
- 4
- Bath:
- 3
- Interior:
- 2,286 sq/ft
- Type:
- House

- Bed:
- 5
- Bath:
- 3
- Interior:
- 2,220 sq/ft
- Type:
- House

- Bed:
- 5 + den
- Bath:
- 4
- Interior:
- 2,657 sq/ft
- Type:
- House
Nearby Sales
There have been 164 houses reported sold in Lynn Valley, North Vancouver in the last two years.
Most Recent Sales
Listing information last updated on March 18, 2025 at 12:25 PM.
Disclaimer: All information displayed including measurements and square footage is approximate, and although believed to be accurate is not guaranteed. Information should not be relied upon without independent verification.








































